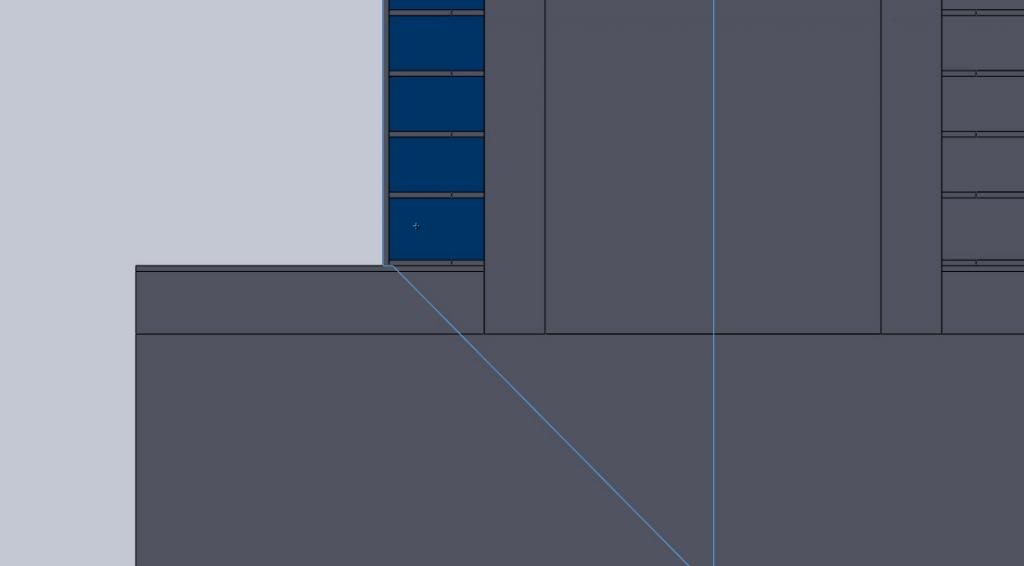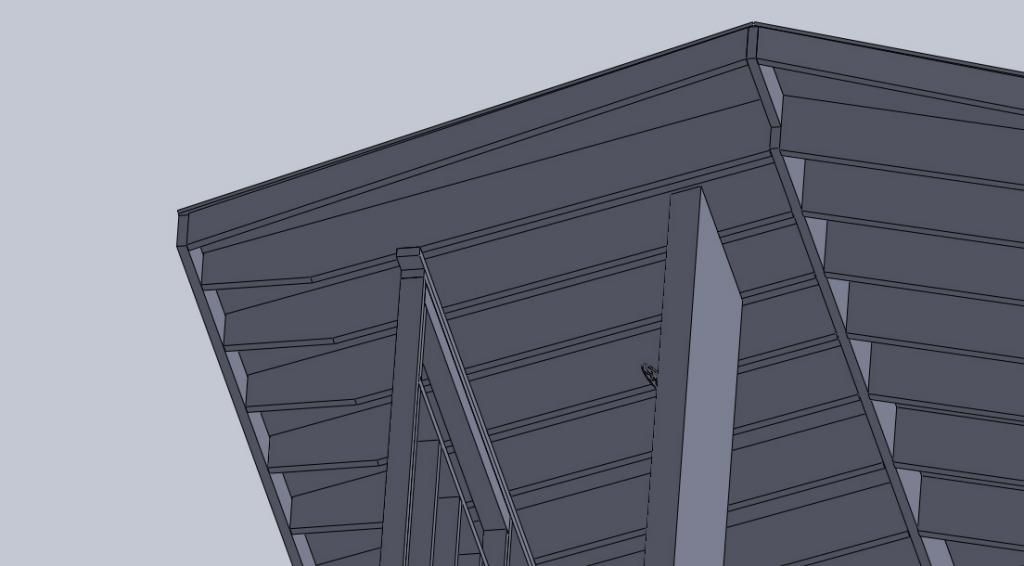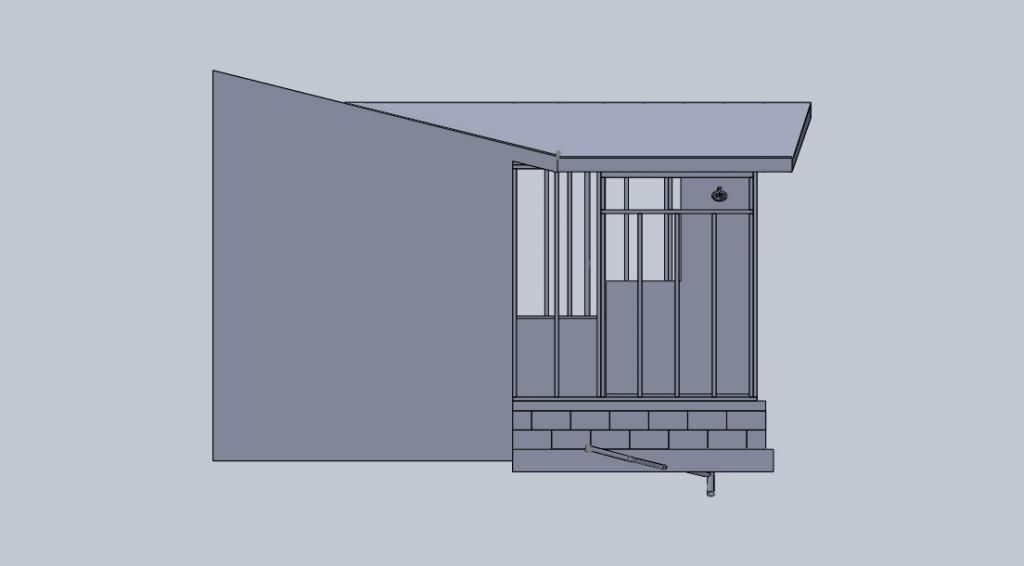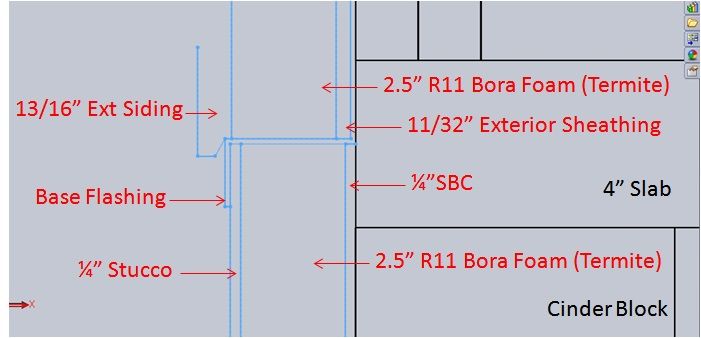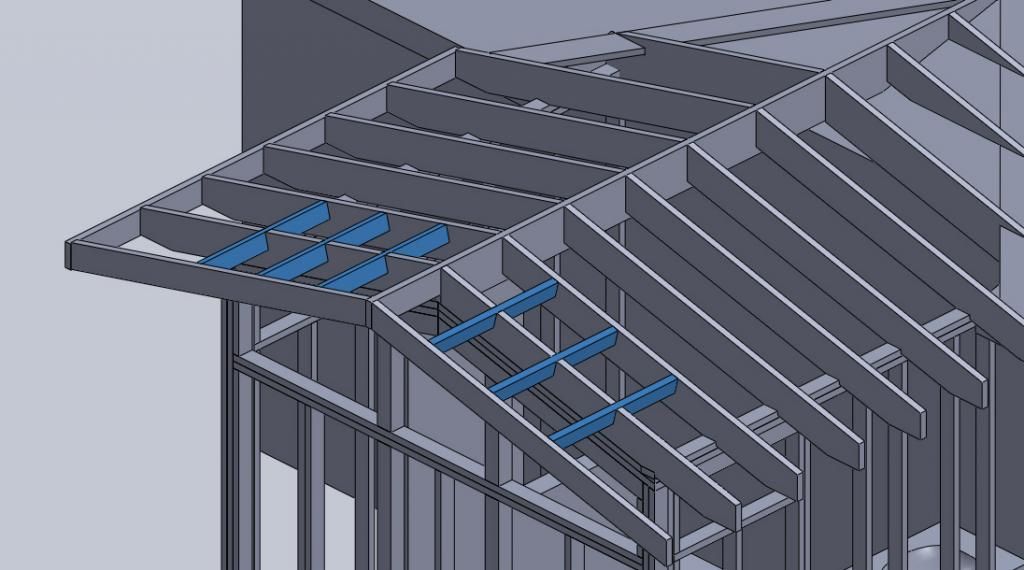27 Aug ’14
 Offline
OfflineAlright, got a little busy this weekend but here's the latest re-routing. I still have it run over as close as possible before coming through the slab just to avoid the need for cuts through the load bearing studs if possible. I have started modeling the framing too.
Everything will be 2" white PVC except for the 3" drain for the black/toilet water.
The north wall is standard 2x4 @16" OC. The header is a 4"x4" (3.5x3.5") to span the 30.5" window above the toilet. I know that the double top plate is not mandatory but it will help me tie the walls together and it helps with distributing the load of the roof over the window.
27 Aug ’14
 Offline
OfflineAlright. I've had time to lay out the framing for the roof and finish the wall framing. I've got a few questions that I'm hoping some of you with more framing experience can answer.
1) I would really like to match both the slope of the roof and the overhang of the old roof; however, as I need 2x10 rafters for 9.5" of insulation to meet code and the previous roof was only 2x6 (built in the 50s) I am at a loss. In order to get the fascia boards to match, I need a 24" overhang on the addition. While my wife has approved it, my OCD won't let me do it without exhausting all resources. I could get away with it if I didn't want a vaulted ceiling in the bathroom or if I lowered the roof a few inches but I want a minimum 8' ceiling at the edges (I'm claustrophobic when it comes to shallow ceilings as I am over 6'). The other reason for wanting to reduce the overhang is for getting solar gain in the winter. As is, the overhang is so long that it will prevent any direct sunlight even at the winter solstice.
2) In order to place the lookout pieces (I think that's the name?) for the overhanging rafters, I was just going to go 2x4, notch the gable rafter, and run them from the interior one to the outter one. Is it okay to notch that gable rafter? I have cut down the ridge beam so that the end coming away from the house is just 6" to match the old overhang as much as possible.
There is a house around the corner that added a light angle to the end of their roof for aesthetics and I've decided to copy it for my addition. As a result the end rafters sweep back towards the house at a 5 degree angle.
3) Last question. As I am not going to have any attic space, any ideas on ventilation? I could leave some channels against the roof (PVC cut in half?) and have a ridge vent... but don't even know if it is necessary. I will likely have to use a very reflective white metal roof to avoid direct gain from radiation and sunlight exposure. Also, with a metal roof I would likely sit it on top of purlins that would allow for air flow and cooling of the roof itself. Thoughts?
Thanks for your help guys! And I will post pictures of the wall framing later in the day.
27 Aug ’14
 Offline
OfflineI need to add the lookouts to the model but I can do that momentarily. I have been spending more time on the BoM.
I currently have a question in regard to the anatomy of the wall. I was originally going to insulate on the inside of my stem wall but am now leaning towards an exterior insulation idea. My main concern is that it adds significant cost and complexity over the interior insulation.
Exterior:
Advantages: protects a large thermal mass (the exterior walls) from losing heat in the winter and heating up in the summer. The wall insulation value goes from R15 to R26.
Disadvantages: I would need to add foam board insulation to the wooden walls as well in order to maintain an overhang for proper water shedding = cost
I have traditionally seen this additional cost avoided by having the sill plate sit partially over the slab but if I was to do that I would need to jump up to a 2x6 wall (a 2x4 does not have enough meat to have the 2.5" overhang and 2" on slab for the anchor bolts).
Interior:
Foam board insulation would be limited to the internal walls of the cinder blocks and I could put a 2" piece in between the slab and the top of the footer to avoid thermal bridging.
NOTE: I will not be using insulation beneath my slab as from what I can find it is not recommended in central Texas. I will however be using a 6mil PE moisture barrier to both help with infiltration and slow the curing process.
EDIT: I have also overlapped the sheathing and the seam between the floor and the wall - Is this a good idea or should they be aligned? My thought process was that by having them mismatched, you make any little critters take an extra two corners before they can get into your walls.
27 Aug ’14
 Offline
OfflineAlright, got the lookouts modeled up:
The trouble I was having earlier was sizing of these puppies. My overhang is approximately 18" and I want to make sure that it is adequately supported. The lookouts pictured are 2"x4" x 32.5" pieces turned perpendicular to the rafter (tall side closest to vertical). They run from the first complete rafter to the gable end fascia board and are located 16" on center.
I am going to tap out here for a minute @icanreachit , I don't want to give you the wrong information, I know what I would do, but I had one of my best friends over today,who I use for all the things I don't feel comfortable with, he has been doing construction for almost 20 years
so @yukonluke , looking for some feedback
Most Users Ever Online: 698
Currently Online:
38 Guest(s)
Currently Browsing this Page:
1 Guest(s)
Top Posters:
easytapper: 2149
DangerDuke: 2030
groinkick: 1667
PorkChopsMmm: 1515
Gravel Road: 1455
Newest Members:
Forum Stats:
Groups: 1
Forums: 12
Topics: 11482
Posts: 58640
Member Stats:
Guest Posters: 2
Members: 19842
Moderators: 0
Admins: 1
Administrators: K

 Log In
Log In Home
Home






