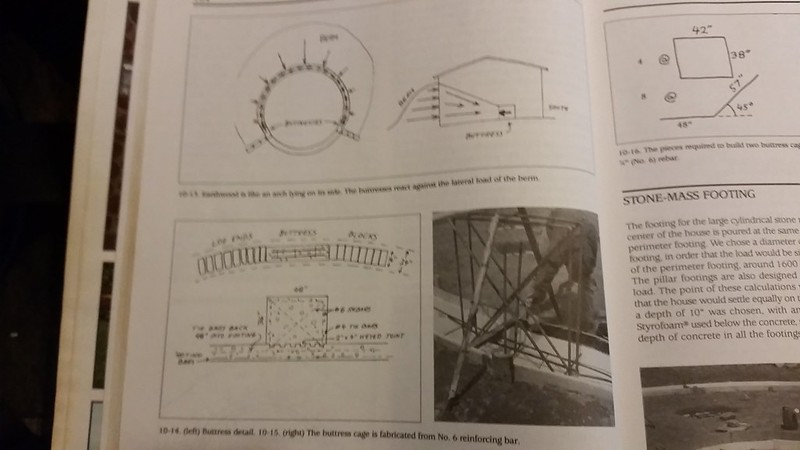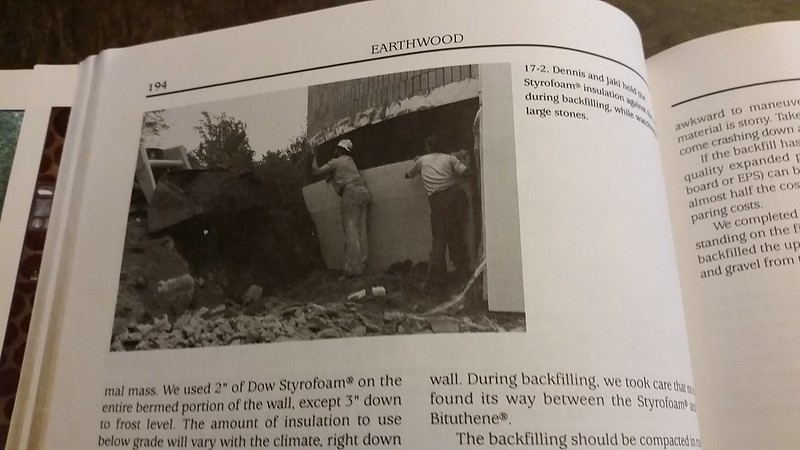27 Aug ’14
 Offline
OfflineSo I apologize in advance if my fruitless searches missed something, but I would like to introduce the topic of curved walls. I found a very basic design that I intend to start with. The only addition I will need is an extra 3 feet to the width of the bathroom for W/D, water heater, and potentially HVAC (contingency plan). This HVAC closet will be used as a laundry closet in the event that it is not needed. I know this is sacrilegious but I live in Texas and am having doubts on the ability of my design to stay below 80 degrees during mid summer when it is 110 out. I like the curved wall idea because it allows for passive cooling, keeps the area to a minimum, and promotes the idea of a central patio. In addition, imagine if you will a large Mexican Sycamore in the center of the circle from which the radius of the house is drawn. This will provide me with additional shading during the summer months and as a deciduous tree it will not interfere with passive solar heating in the winter.

On to the process. If I am to use the dry stack method I can see how I could mount them offset, back-fill with cement, and leave the final curvature subject to the quality of my Surface Bond Cement work. I would have no issues doing the footings with extra reinforcement and 1x8s to allow for flexibility. I could even use the house wraps or the paint on sealants. However, my concern is with the insulation. The blueboard that I have seen used is constructed in flat panels. My brief google searches have not revealed any product that would allow me an economical approach. I could slit the board and crack it but that would still leave a lot of air gaps.
I should note here that if the picture above is imagined with North being on the upper side and South on the lower side, only the W,N,E walls will be dry stacked and bermed. The South wall will be balloon framed likely with 2x6's for space for insulation and structural strength (the roof will carry a 8 inches of soil and native grasses.
The only easy solution I can think of is to modify it to a rectilinear design: instead of being round the back wall will actually have four straight sections. This seems like the easiest idea and would not compromise too much of the design. I just wanted to see if anyone had any input before I write off the beautiful curved shape.
27 Aug ’14
 Offline
OfflineI saw their home but couldn't find (or perhaps missed) the details on insulation. I am now thinking that the blueboard will likely bend to the moderate curvature that I need as long as i buy it in thin enough sheets. Testing to commence as soon as I get back to the sates. Not to name names but can I find such in a large orangish store? All orders for actual building will go through the local guys if possible (if they have stock or can order it).
Because I want a good seal (minimal gaps) between the wall and the foam, as well as an insulation with high compression strength. I am thinking that the most cost effective way is to run that back wall as four straight segments (Left to right: living room, kitchen, bathroom/laundry, bedroom).
I know when rob roy built his round earth sheltered home they used the dow blue board on the back side that was bermed, when they did did the surface bonded block they laid them side by side instead of length wide, they then just stood the blue board in place and backfilled the insulation, I can get some pictures of this when I get home
Most Users Ever Online: 698
Currently Online:
66 Guest(s)
Currently Browsing this Page:
2 Guest(s)
Top Posters:
easytapper: 2149
DangerDuke: 2030
groinkick: 1667
PorkChopsMmm: 1515
Gravel Road: 1455
Newest Members:
Forum Stats:
Groups: 1
Forums: 12
Topics: 11482
Posts: 58640
Member Stats:
Guest Posters: 2
Members: 19842
Moderators: 0
Admins: 1
Administrators: K

 Log In
Log In Home
Home














