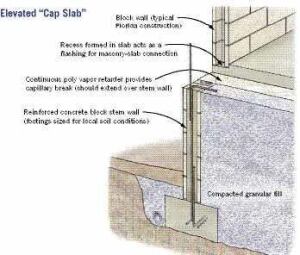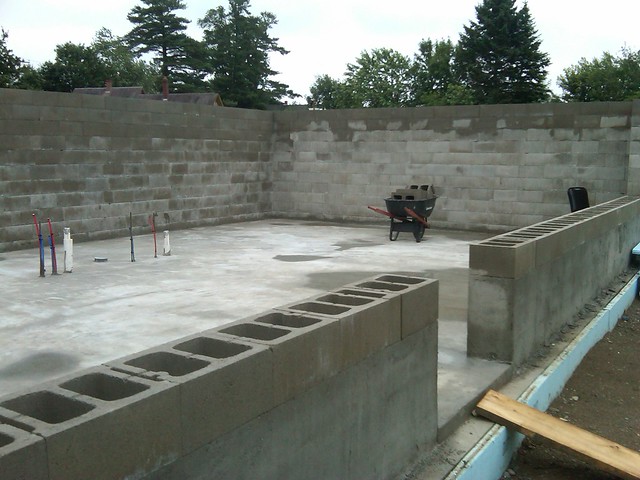19 May ’16
 Offline
OfflineHi Everyone!
Sarge and I are currently trying to decide what method of construction we want to use for our home on his parent's eastern Kentucky farm. We have looked at several methods including traditional frame construction and utilizing a pre-insulated Quonset style metal building kit.
What are the most economical and least labor intensive methods of constructing a house on a homestead? My husband doesn't like earth sheltered so that one is out. We really like the Quonset hut idea but my dad says that we are crazy.
We are looking to build at least a 1600 square foot structure. I plan on operating a bookkeeping service from home so I need a dedicated office area for that venture and the other side businesses we are planning on running from the farm.
We have the cash to build so we are not worried about getting approval for a mortgage. Fortunately we have a few years to figure this whole thing out. We have considered a mobile home but getting it up the steep and narrow driveway to the housing site we picked is going to be impossible without removing MANY trees along the way.
Does anyone have any ideas?
Little Red
I always thought this was an interesting idea
http://thehomesteadi.....ing-style/
mother earth news did an article on it in the 80's
8 May ’16
 Offline
OfflineI would recommend building an A-Frame on piers.
You could make the loft the into your office.
Heres a video to show some simple construction.
I like these because they can be built on the cheaper side (and with minimal help), the roof doubles as siding and big windows let in a lot of light.
27 Aug ’14
 Offline
OfflinePlus it gives you a chance to wear your super short shorts...
Foundations: Slab on grade seems to be the best bet because then you can just do a nice stain or polish on your slab to double as your flooring (see what KVR did).
Walls: 2x6 24" OC is what I plan to do next time. This allows you to use thicker batts or blow in the insulation and still meet standards. I believe that it's also good for a 2 story house (check this, don't have my chart). Single top plate is also permissible if you really want to cut costs - just make sure that you have your rafters line up directly on top of your studs for a clear load path to ground.
Roof - Skillion can be super cheap. If you have time go with the DIY pallets to trusses because of the price. If not, trusses aren't that expensive.
Roofing - Depends if you want low construction cost or longer lifespan. If you're short on change use a good underlayment and go shingles. If you're more interested in longevity use a good underlayment and go galvalume. Standing seam or exposed fastener I have no real opinion on. I've done both and I would recommend exposed fastener if you ever want to add on and standing seam if you don't want to ever have any maintenance (screws have to be replaced at X years).
Plumbing - Have someone do the rough in (pre-slab) because this is set in stone. Depending on your skill you can do everything else accordingly.
Mechanical HVAC - Split ductless systems seem to be the most user friendly. If you want you may be able to do the ducting and have someone install a central system.
Electrical - DIY after you have someone wire up a main from the street
Shower pans and bath tubs where possible for speed. You can definitely go custom and DIY but it's more work and you sub it out it's more expensive.
Countertops (bathroom and kitchen) - Concrete or large tile, really easy and you can find several tutorials in these blogs
Cabinetry - Depends on your skill level. Easiest thing to do is design for standard sizes and buy accordingly from various suppliers. Most difficult but cheapest thing to do is make your own.
Kitchen - Cabinetry on bottom (see above) and open shelves for above the countertops.
Windows - Get the next up from the bottom. The cheapest ones are the cheapest for a reason.
Exterior cladding - board and batten, hardiplank, or metal roofing.
That just about sums up everything that I learned. Don't skimp on materials (go PT and thicker where you don't need it but it's not a bad idea ((roof decking))), take your time to be organized, get several quotes.
The following users say thank you to icanreachit for this useful post:
K27 Aug ’14
 Offline
OfflineQuestion on slabs: anyone ever done anything that looks like the following: edit - without the stacked block above the slab, just traditional 2x6 stick walls.

Most of my cement went to the stemwall and in a raised slab situation (for flooding and or land height variation) you can end up needing a significant amount of concrete for the beveled edges. I'll have to check with an engineer for final designs but it seems like a cheaper way to build the forms. You pour the footer, stack blocks, parge the outsides, then pour the slab. The end result is a monolithic slab. Still trying to see how to insulate the slab and work on termite protection.
27 Aug ’14
 Offline
OfflineI completely forgot that that was how you had done the doors. Thank you for confirming! For anyone doing a monolithic slab I would say this is a much better solution due to the ability to pack the soil on the inside and reduce your concrete needs significantly. Now to get a civil engineer's signature or to get my PE license...

(copied for those who aren't as familiar with your build)
Most Users Ever Online: 698
Currently Online:
69 Guest(s)
Currently Browsing this Page:
2 Guest(s)
Top Posters:
easytapper: 2149
DangerDuke: 2030
groinkick: 1667
PorkChopsMmm: 1515
Gravel Road: 1455
Newest Members:
Forum Stats:
Groups: 1
Forums: 12
Topics: 11482
Posts: 58640
Member Stats:
Guest Posters: 2
Members: 19842
Moderators: 0
Admins: 1
Administrators: K

 Log In
Log In Home
Home









