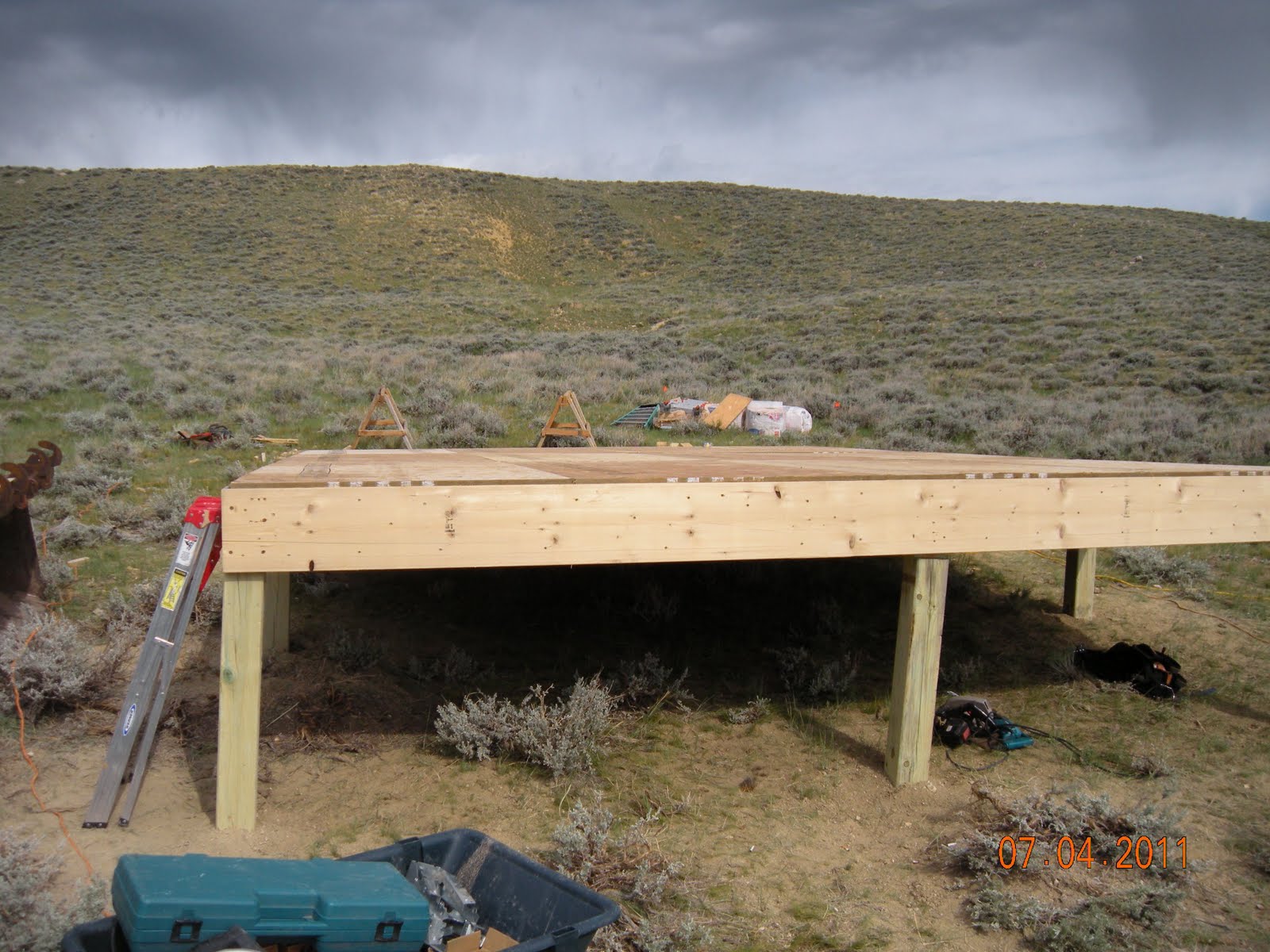5 Mar ’12
 Offline
OfflineI need to add diagonal supports to the post and pier foundation of our house. It is ~2 feet off the ground and the contractor did not install diagonal supports. I don't have any visible movement or shifting but when you are walking around or going up/down the stairs you can feel vibrations. My plan was to use treated 2x4's cut at angles and screws that are rated for contact with treated wood. Any other recommendations?
Mine looks similar to this random picture but isn't nearly this high off the ground. I was going to screw them in similarly to how they are in this picture.

It looks like this currently (not as high up)

And I want to do this, but using screws and not lag bolts

5 Mar ’12
 Offline
OfflineHere you go... My only other thoughts for why there is movement or 'deflection' is because the walls do not have sheathing but only house wrap over the studs and the quarter log siding. Our contractor was a truss engineer for many years and he checked strength loads for the post and pier, trusses, and siding and supposedly we are good to go. We have little kids and we they run up the stairs, run through the house, etc. there are excessive vibrations. The floor seems to be steadier right above the center 'beam' under the flooring that you see in the pictures.
The cabin is 24x32 and is 1.5 stories. The posts go down 42" (code here in MI) and are resting on concrete pads. My goal was to put in these diagonal supports and then skirt the bottom with treated plywood stained to match the cabin, or some such.
[Image Can Not Be Found]



thanks pork,I will show him these and get back to you, personally my feelings are if you have 2x8's 24"OC, that's your issue, it's why it's steadier on the center beam, we used 2x8's 24 OC on the loft for the barn and we experience quite a bit of deflection when we walk up there
5 Mar ’12
 Offline
OfflineBah, that's not good news. Thanks for the help, I truly appreciate it. Would putting diagonal supports from the piers to a 2x8 in the floor make it sturdier? I think that would be one diagonal support for every 4 2x8's.
I did some google searching using "2x8 floor deflection" and found some good info. They recommend sistering additional 2x8's to strengthen the floor. Straightforward enough but that would seriously be a lot of work due to removing the hardware mesh (which took 2 days to install) and insulation (contractor installed).
Any way of doing something similar to sistering without pulling everything out would be ideal.
Most Users Ever Online: 698
Currently Online:
112 Guest(s)
Currently Browsing this Page:
1 Guest(s)
Top Posters:
easytapper: 2149
DangerDuke: 2030
groinkick: 1667
PorkChopsMmm: 1515
Gravel Road: 1455
Newest Members:
Forum Stats:
Groups: 1
Forums: 12
Topics: 11482
Posts: 58640
Member Stats:
Guest Posters: 2
Members: 19842
Moderators: 0
Admins: 1
Administrators: K

 Log In
Log In Home
Home








