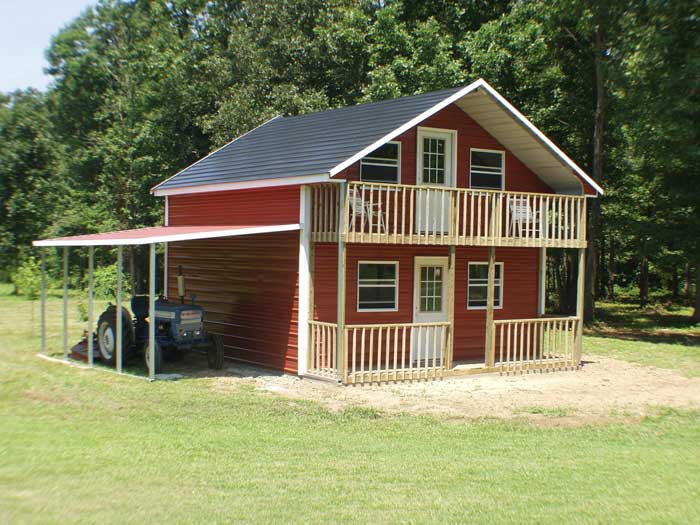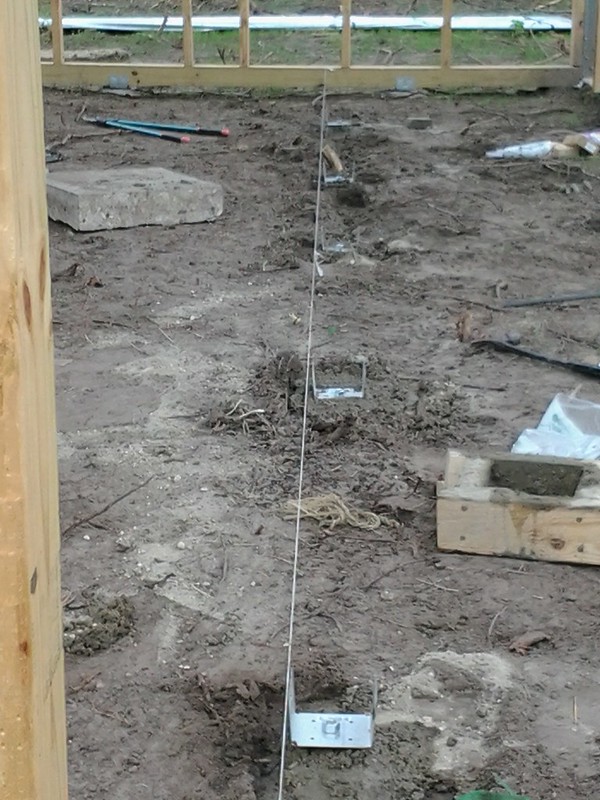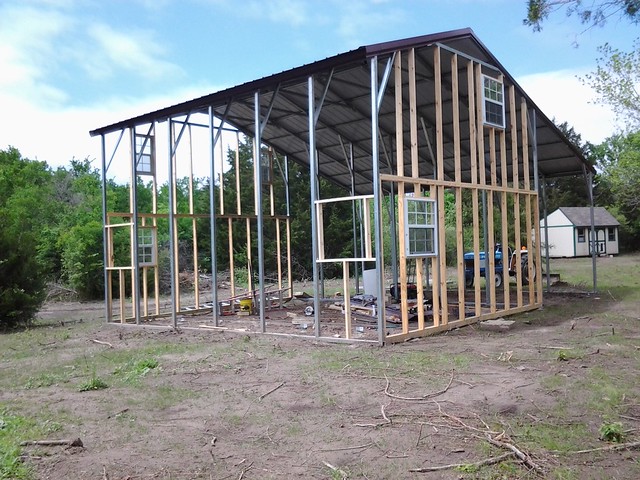 DIY 55 Gallon Aquaponics Project
DIY 55 Gallon Aquaponics Project Anyone started 3d printing stuff yet?
Anyone started 3d printing stuff yet? Food trailer power source
Food trailer power source Tractor thread
Tractor thread19 Feb ’14
 Offline
OfflineThe floor will be framed similar to the outside wall plates. There will be 4x4 metal braces mounted in 2 ft of cement with j-bolts spaced 5 ft apart. Then 4x4's will be attached to the brackets to span length. Floor joist will then go across these 4x4 supports that will be spaced 5 ft apart. Floor joist set on 16inch centers. Subfloor goes on next.
19 Feb ’14
 Offline
OfflineThat roof seems like it would hold water instead of shedding it. Today was a very busy day moving dirt, and clearing brush/trees. Electric service required me to clear more land for their service poles, and the dozer operator cleared tons of brush where the 1 acre pond is going. He should be done by this Thursday with the pond, then it's hurry up and wait for it to fill and stock with fish. Super excited at all the progress.
Most Users Ever Online: 698
Currently Online:
46 Guest(s)
Currently Browsing this Page:
1 Guest(s)
Top Posters:
easytapper: 2149
DangerDuke: 2030
groinkick: 1667
PorkChopsMmm: 1515
Gravel Road: 1455
Newest Members:
Forum Stats:
Groups: 1
Forums: 12
Topics: 11482
Posts: 58640
Member Stats:
Guest Posters: 2
Members: 19842
Moderators: 0
Admins: 1
Administrators: K

 Log In
Log In Home
Home













