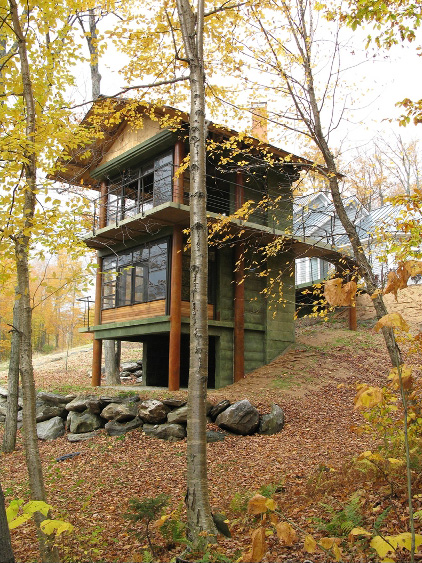27 Aug ’14
 Offline
OfflineAfter seeing what a large portion of the cost the slab was for my bathroom addition I've been looking at reverse pyramids and alternative construction methods. Wanted to see if anyone else had any thoughts. Here's a nice three-story house. Doesn't appear to have much in the name of insulation but you get the idea:
https://www.youtube.com/watch?v=0wkn5w6oG6M

I love that they say "storm water management" in lieu of "slope".
27 Aug ’14
 Offline
OfflineAnother option while going with the drystack would be cutting your walls down into the classic turf house:
http://inhabitat.com.....-a-garden/

And you wouldn't be required to have so much glazing on the North/South.
The following users say thank you to icanreachit for this useful post:
SpeedfunkI always thought this was an interesting design

http://www.motherear.....szgoe.aspx
if you could get poles for cheap

6 Oct ’15
 Offline
OfflineThat clip is a bit disturbing. As for access in the house; well, I am just going to stick with my 1 floor design. I know there is more roof and more foundation material/expense. Somewhere, Speed Funk posted his thoughts about 1 story vs 2 story. He has some well thought out points. Building a one story means less ladder work-which is safer and more efficient with time, siding is about the same, and future mobility in the home is better (if your planning on it being your forever home). All depends what you like and want.
I have a friend who built on piers made from old telephone poles that he got for free. He had a powerful auger machine come in and set the poles and built up from their. The biggest complaint he has had is that it is hard to keep the floors warm and the plumbing from freezing. For the floor he insulated the joist bays when he built, a number of years later he laid down rigid insulation on top of his sub floor and that helped a lot; however it meant moving all the furniture out and redoing base boards and he even took out the kitchen cabinets and toilets to do a complete job. He has also spent a lot of time moving plumbing around and he relies heavily on heat tape in a couple of areas to keep pipes from freezing. Many of these things could have been done better during the build...but it is a work in progress and there is a learning/experience curve. He saved money with the pier foundation...like anything there are trade offs.
27 Aug ’14
 Offline
OfflineKVR do you feel that you could have had a raised floor without any major setbacks? I'm wondering if the cost would have been a wash or if one would have been significantly higher. Building down for a basement would definitely compromise the integrity of your structure above but that was one thing that I was thinking of. But then your cinder block wall may need to be supported. Without the carport it would seem like you could compromise with a small pad and cantilevered upper floors or just poles as you have posted.
This is The Schweikher House in Schaumburg:

Most Users Ever Online: 698
Currently Online:
38 Guest(s)
Currently Browsing this Page:
1 Guest(s)
Top Posters:
easytapper: 2149
DangerDuke: 2030
groinkick: 1667
PorkChopsMmm: 1515
Gravel Road: 1455
Newest Members:
Forum Stats:
Groups: 1
Forums: 12
Topics: 11482
Posts: 58640
Member Stats:
Guest Posters: 2
Members: 19842
Moderators: 0
Admins: 1
Administrators: K

 Log In
Log In Home
Home









