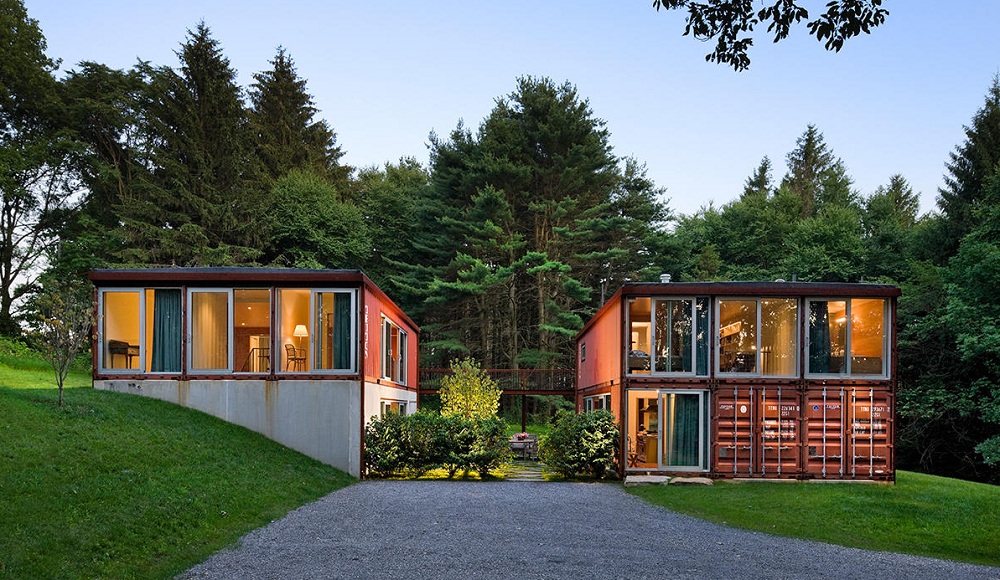27 Aug ’14
 Offline
OfflineSo I've been looking more into shipping containers but my main qualm (and it sounds like others feel similarly) is that it makes the house feel very segmented. Alternatively, a few companies and individuals have looked at building around a shipping container so that you get the benefits without the downsides. Benefits being: you can ship all of the other building supplies to the site in the shipping container, and you can also use it as part of your foundation:

This second company packs all of the structural materials into the shipping container and then the container itself is used as a room on the bottom story of the home: Link

27 Aug ’14
 Offline
OfflineSo I know that we've already mentioned it but the more I look into it, SIP panels seem to be the ultimate solution. I say this primarily due to the setup ease and how they streamline everything. You get your interior and exterior skins as well as structure and insulation in the same steps. Prices seem to be a little high but I haven't seen an easy 1-1 yet for comparison (I'll need to total up everything).
My main qualm with running a SIP system is running plumbing and electrical lines. With this building technology everything has to be planned out to the T. Not saying that it can't be, but once you order your panels, no changes can be made. You could theoretically get around this by running all plumbing and electrical lines through interior walls, which sounds like this is common also for drystack methods. Or run electrical through exposed conduit.
An easy way in my mind to use SIP panels would be to just use them for roof panels where you don't need to run wires and in rooms with vaulted ceilings or simple skillion roofs.
This company is charging an arm and a leg for being the middle man but you can also just find a design you like and work directly with the SIP manufacturers:
when I researched them years ago one of the pro's for it was the material was more expensive but that was suppose to be offset by the labor cost. IIRC one company shipped them with just outside sheathing and studs and foam on the inside. They sent along a heat knife and you were suppose to form a chase in the foam from the floor and run your wiring/plumbing up from the basement and then drywall over it, not sure if that has changed
Most Users Ever Online: 698
Currently Online:
58 Guest(s)
Currently Browsing this Page:
1 Guest(s)
Top Posters:
easytapper: 2149
DangerDuke: 2030
groinkick: 1667
PorkChopsMmm: 1515
Gravel Road: 1455
Newest Members:
Forum Stats:
Groups: 1
Forums: 12
Topics: 11482
Posts: 58640
Member Stats:
Guest Posters: 2
Members: 19842
Moderators: 0
Admins: 1
Administrators: K

 Log In
Log In Home
Home









