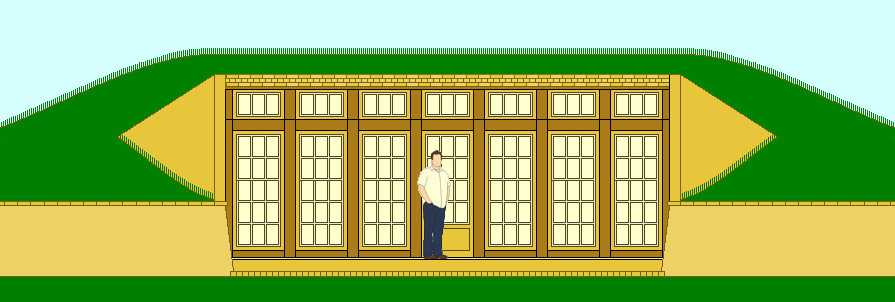One of the things I wish we had done was scrap the low surface bonded block wall and just framed it out with lumber and put sliding glass doors along the front, but we don't have a earth roof like you want to do. You could probably do it with some large timbers like rob roy did though
5 May ’13
 Offline
OfflineYou could probably do it with some large timbers like rob roy did though
It's funny, I have drawn up 10 or so earth sheltered home designs, and a couple of them use timber frame front facades for that very reason. Except I like the look of french doors instead of sliders.

I like that one
Have you thought of using the PAHS umbrella method?

http://www.norishous.....House.html
Here is a house in Indiana built with the method, wish they showed the outside
5 May ’13
 Offline
OfflineI am interested in earth tubes. I have buried two 15" tubes 100 feet long. I plan on a tower on the back of the building that will serve to cause 'chimney effect' to draw air thru the tubes. My place is on a slope so the tubes are open on the end
To assist in draw through the tubes, you may want to consider using a solar attic fan on the tower. It's a (relatively) inexpensive way to ensure good ventilation.
Have you thought of using the PAHS umbrella method?
Yes Sir!
Actually this design uses a PAHS system. I had read an article that suggested using plywood as a support material to protect the insulation during settling.
that makes sense
Most Users Ever Online: 698
Currently Online:
54 Guest(s)
Currently Browsing this Page:
1 Guest(s)
Top Posters:
easytapper: 2149
DangerDuke: 2030
groinkick: 1667
PorkChopsMmm: 1515
Gravel Road: 1455
Newest Members:
Forum Stats:
Groups: 1
Forums: 12
Topics: 11482
Posts: 58640
Member Stats:
Guest Posters: 2
Members: 19842
Moderators: 0
Admins: 1
Administrators: K

 Log In
Log In Home
Home









