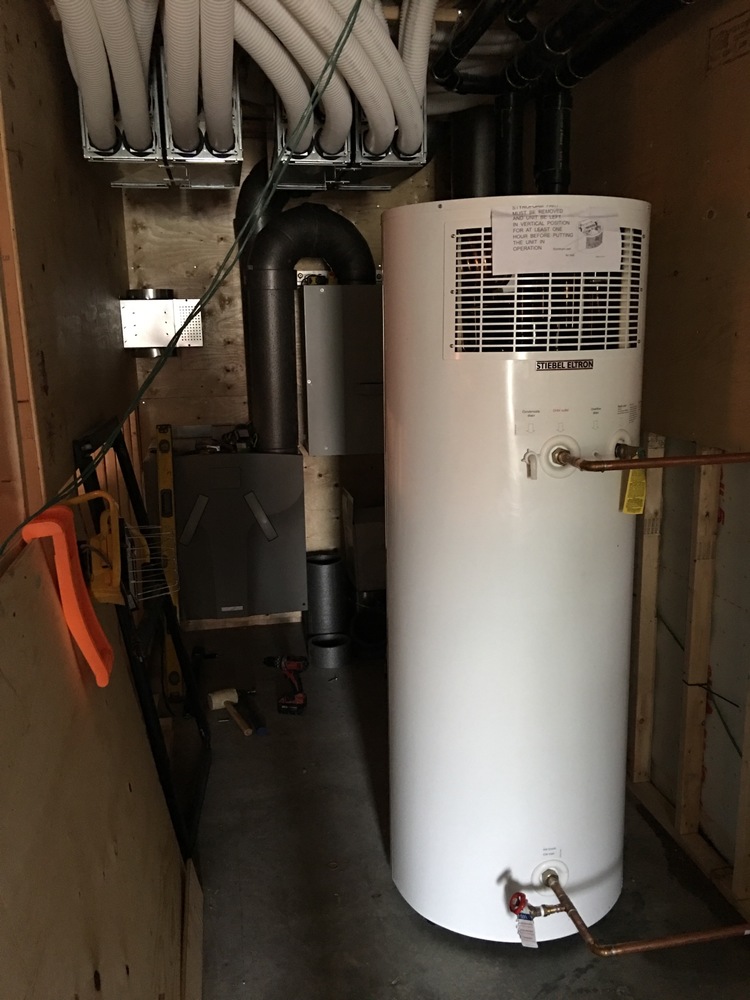20 Feb ’12
 Offline
OfflineOne of the partners in an architectural firm we have worked with in the past build himself a passive house in my city. They had an open house a few weeks back and I took the opportunity to check it out.
Here is a blog detailing their build: http://www.webuildahome.ca/
There are so many cool things going on in that house. And so many great little synergies that just make sense. A few highlights from what I can remember:
- Below the slab is a geothermal heat pump. They estimate that the ground below the slab will be between 4c and 7c year round.
- The footing and slab were done in a single pour, all inside a high compression xps foam form so no part of the building is actually in direct contact with the earth.
- The stem wall is ICF. Then they added something like 12" of xps foam to the exterior of the ICF wall as well.
- Above grade walls are a larsen truss, with the interior of the truss bearing the building load. I think the larsen trusses were about 16" deep.
- Doors and glass. Holy crap. The doors are like submarine style where you turn a wheel and series of rods protrude from the door into the frame to make a perfect seal. No air leakage. There is a sliding patio style door on the top floor with the slider portion of the door weighting 850 lbs. I could slide it with one finger. Everything is triple paned.
The mechanical room was really cool and so smartly designed. A picture and then a few words.
The mechanical room will eventually be insulated so it is isolated from the rest of the house. This comes into play in a bit.
Behind the water heater on the right (you can't see it in this photo) is the fresh air intake for the house. Air enters the house and then gets mixed with the air from the ground source heat pump in the heat recovery ventilator (grey box on the right with the 90 degree piping coming out the top) to cool it in the summer and heat it in the winter. The air then passes into the energy recovery ventilator (the second grey box, this time on the left) where humidity is removed if needed. Next the air travels to the electric heater (shiny box on the left wall, not hooked up yet in this photo) and then on to the supply runs for the house (white corrugated tubing in the top left). Yes that little electric heater heats the entire house through a Canadian winter.
The water heater is an air source heat pump. Which means that the little electric heater above also heats all the water since the air temp is converted to heat for the water. To make things as efficient as possible for the water heater, the air returns from the kitchen and bathrooms (think hot showers, hot stoves) return to this rooms after being filtered, this provides a further heat source for the water heater.
Not installed yet, but plumbed for, is a grey water system and the storage tank will sit right beside the water heater. So all the hot water from the showers and taps will end up sitting in a tank right beside the the water heater, further providing heat energy for the water heater. The grey water will then be used to flush the toilets.
There is a lot going on in the mech room but the basis for all of this stuff is pretty simple, it is just designed really well.
It was a great tour and it was finally nice to set foot in a passive house.
The following users say thank you to Kamikaze-Emu for this useful post:
KMost Users Ever Online: 698
Currently Online:
28 Guest(s)
Currently Browsing this Page:
1 Guest(s)
Top Posters:
easytapper: 2149
DangerDuke: 2030
groinkick: 1667
PorkChopsMmm: 1515
Gravel Road: 1455
Newest Members:
Forum Stats:
Groups: 1
Forums: 12
Topics: 11482
Posts: 58640
Member Stats:
Guest Posters: 2
Members: 19842
Moderators: 0
Admins: 1
Administrators: K

 Log In
Log In Home
Home








