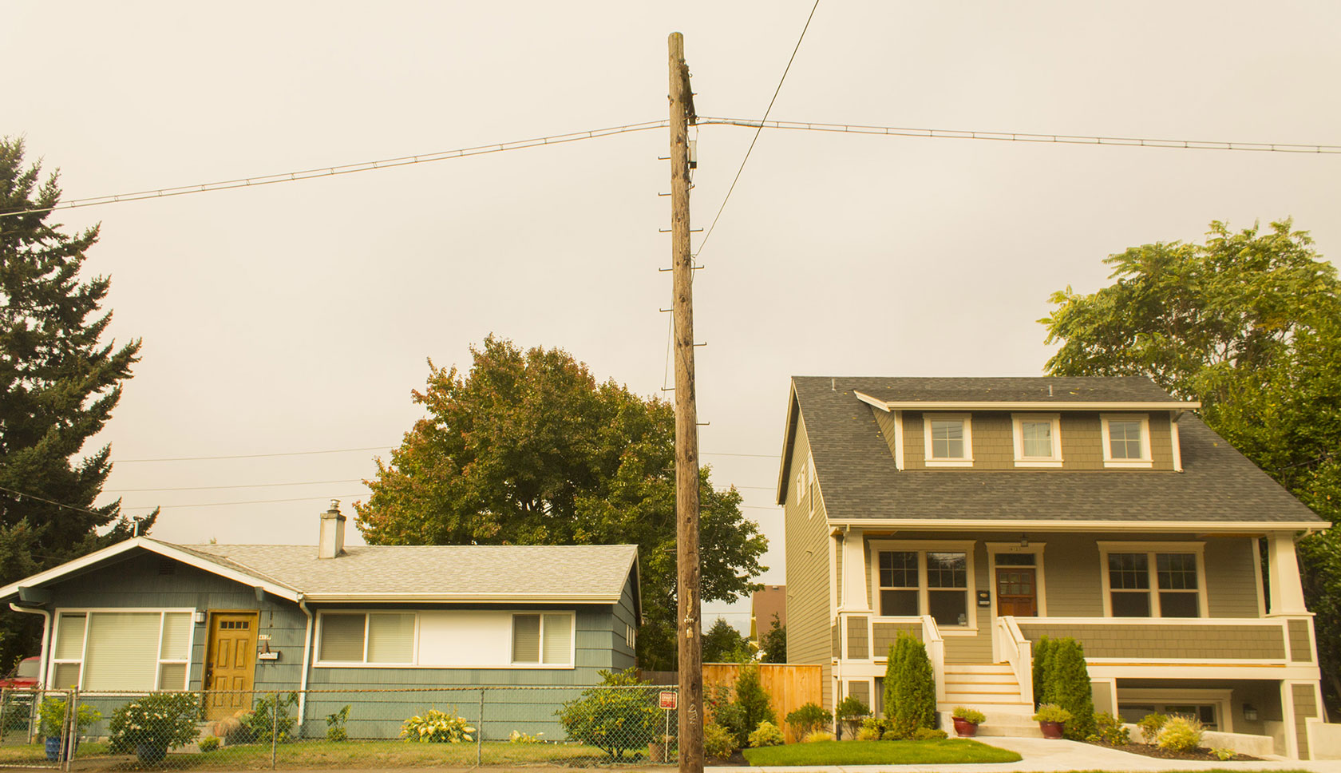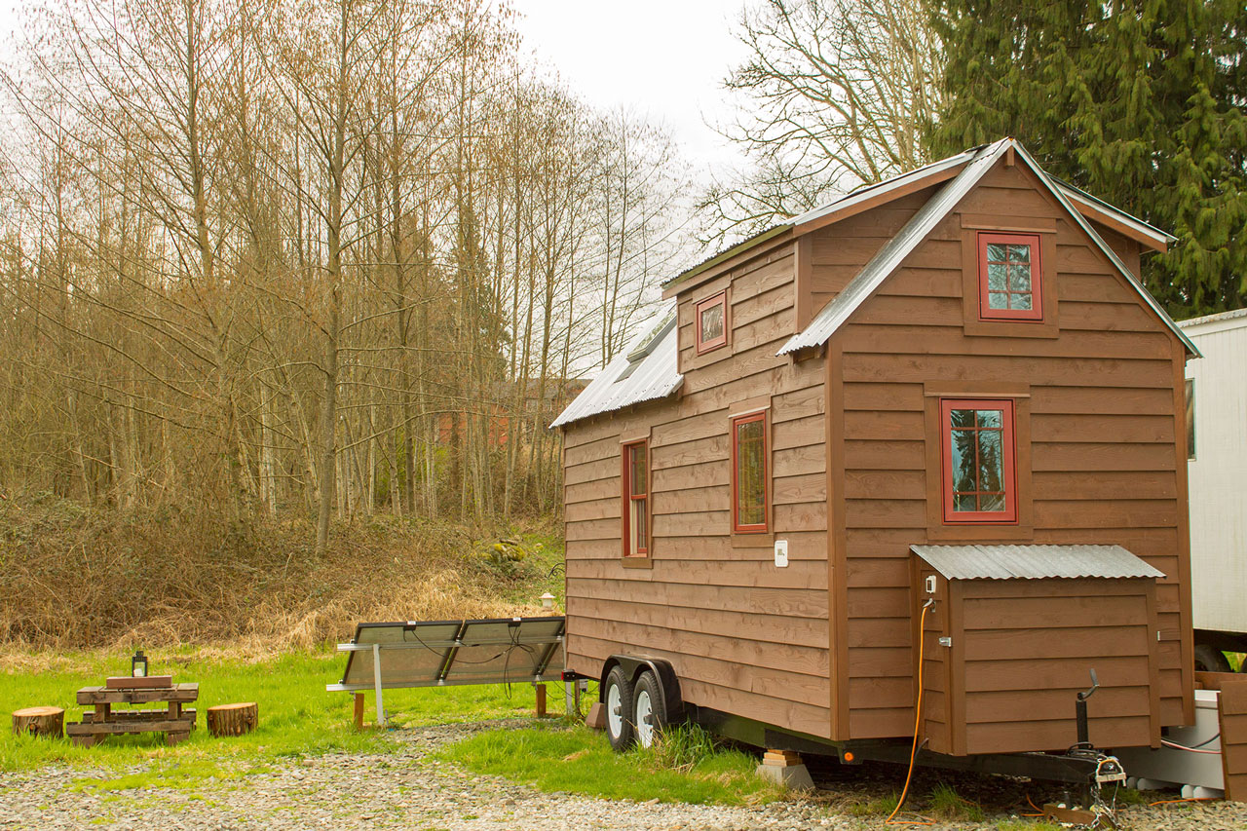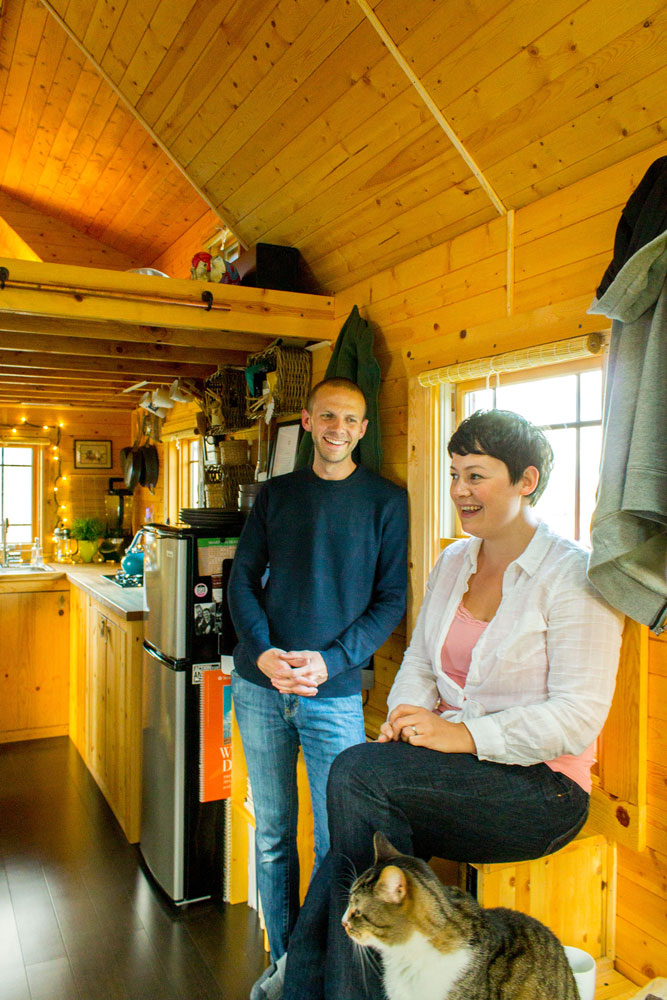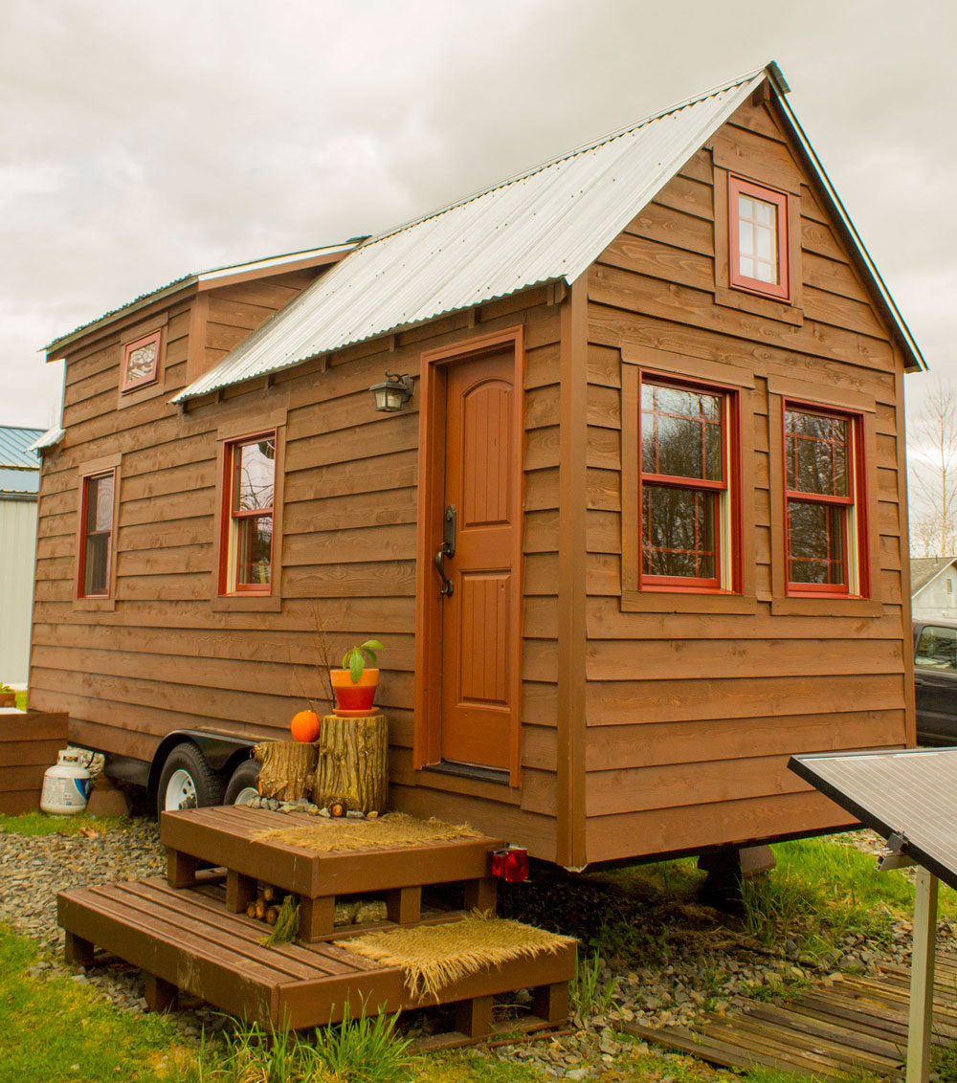 DIY 55 Gallon Aquaponics Project
DIY 55 Gallon Aquaponics Project Anyone started 3d printing stuff yet?
Anyone started 3d printing stuff yet? Food trailer power source
Food trailer power source Tractor thread
Tractor threadIf I was single, I could do it, married, I don't know
Billy Ulmer traveled all over the country interviewing people about why they were drawn to designing, building and living in dwellings smaller than the average American greatroom. Meet Chris and Malissa Tack.
“Tiny homes” are often defined as homes under 400 square feet, but in another sense, what’s considered “tiny” is completely dependent on what it’s being compared with. So maybe the question really is, what’s a “normal house?” How long has it been normal, and is it normal everywhere?
All the homes I visited were in the United States, so let’s start there. In 2010, the average newly built American home was 2,392 square feet. Just 40 years earlier, in 1970, it was 1,660 square feet. And 20 years before that, in 1950, it was 1,000 square feet. Around 1900 homes were even smaller, with many built between 600 and 800 square feet.
If you grew up surrounded by newly-built homes, it could be hard to picture anything else. Historical data doesn’t erase our current sense of what’s normal, but it provides some food for thought. In the not too distant past, Americans did just fine with much less space at home than we have today. Do we need twice as much space as we had 60 years ago? Do we want it? Or is it just all we know?

These two conventional houses next to one another is a real-life illustration of how housing has changed in the last 50 years. The house on the left is 1,169 square feet, average for the time it was built in 1955. The home on the right was built in 2014 and is 2,552 square feet— the new average for today.
Chris and Malissa Tack live in a 140-square foot tiny house on wheels outside of Seattle, Washington.
They wanted more stability and control over their space than apartments offered, and their ideal rental - a nicely-made, small place in a scenic location - didn’t seem to exist. But even though they saw friends paying less for a mortgage than they paid in rent, they weren’t ready to commit to a big loan and a single location:
Chris: Like most young people, we jumped into the whole renting life when we went off to college. Neither of us went to college near where we grew up.
Malissa: Living in an apartment, the rent gets changed, or something gets altered... There were too many variables. It was always worrisome, but there’s nowhere to go other than another apartment. And I was getting tired of going from one to another without gaining anything at all. I wanted something that was consistent. I always wanted to be in a house. My own house. That was motivation on its own, to feel more secure in your own space.
Chris: We had so many suggestions from people: “Why don’t you just buy an RV and live in that?” Which was not an option for us, because they’re not built with materials that are meant to be used on a daily basis. 
Malissa: We wanted a home feel, also, not a recreational vehicle feel. Before this we were in college for four years, then we moved to New York City for two years. We decided, maybe every two years we’ll move around a little bit. But when we landed out in Washington, we were like, “This place is amazing, we’re gonna stick around a little bit longer.” But we were paying at the top end for a bottom location kind of apartment.
Chris: We didn’t feel extremely safe. One of the things that hit home to me was finding out that one of my friends was paying less for his mortgage payment than we were paying in rent. That was really an eye opener. But at that point, we didn’t know if we were settled here.
Malissa: That’s why an apartment worked for us...but it wasn’t working for us. We were ready for a change, but not one that included a 30-year mortgage. We are young. We want to travel. I saw these little houses on trailers and I’m like, wow, there you go. We can put our house on a trailer and take it where ever we want to go. The tiny house combined all the options into one.
Malissa and Chris were already comfortable living in relatively small spaces, like the 700-square foot apartment they rented before they built their house. After seeing life in big cities like New York and San Francisco, where space is costly and people adapt to small apartments by necessity, a tiny house didn’t feel like a big deal.
Chris: It always was really odd to me, going over to my friends’ houses and seeing these huge rooms - rooms bigger than our entire house - that they would use one or two times a year. It just felt so ridiculous that they would dedicate that much space for using about four hours a year. Maybe it was that I grew up in a smaller house for a family of four, and we had dogs and cats. So it never felt small to me, when we started looking at the tiny house thing. I think the most appealing part of it was that we had just moved out to Washington from New York City, where rent is high, everything is crowded, you have small spaces to live in for a lot of money. So it didn’t seem so far out there, especially after seeing some of my friends’ studio apartments and how tiny they were. Millions of people live in big cities, so it’s not that crazy.
Malissa: In other countries, in our space, they sleep 20 people. Knowing that other people are able to live in spaces much smaller than this, it’s not shocking for us. We have a friend who recently moved to San Francisco. His apartment was a closet space - his bed fit, and that’s it. He learned to adjust. It’s not that daunting when you think about how much time you’re actually in that space, too. Most of the time, you go home, cook dinner, lounge around, and sleep. Everyone’s got a job, or they’re outside doing different activities. We didn’t need anything dramatic, just a small retreat, so keeping it small was just a better option. 
Back when Chris and Malissa were researching tiny homes, they only knew of one couple building - most were single individuals. While some still can’t picture living in a small space with a partner, it’s worked well for them since they communicate well and enjoy collaborating. Malissa works from home full-time, and Chris is a product photographer by day and freelance photographer/videographer by night, so both spend significant time working in the house. After a few adjustments to their design and their behavior, they don’t feel constrained by the space.
Chris: My coworker has been in our house, he knows what size it is. He was like, “I could do that for myself, but definitely not for two people.” That’s the response we get a lot.
Malissa: And definitely not a married couple, because you’d drive yourself crazy. But I think our relationship has grown so much since living in this space, and having to work so close with each other all the time. You can’t run off to another room to avoid somebody. You’re always going to be there. It has made us communicate so much better.
Chris: It makes you very respectful of personal space and what you’re doing. As I’m sitting here three feet away from Malissa working on my video project, I keep having to hear the same audio over and over again to get the exact spot where I need to cut it. So I’ll put headphones on and spare her having to listen to the same audio 15 times in a row. 
Malissa: When we only had the one computer we were working on, we had to adjust our schedules - I would work during the day, he would work during the night. But we started becoming overwhelmed with projects, and needed another workspace for Christopher. We’re much more mindful of how we can help each other out. Even filling our water tank, we do it as a team job. We could do it by ourselves, but we make it an “us” experience. It’s connected us a lot more than our last living experience. It turned out to work out perfectly for us.
We designed the house to grow with us. We’re a married couple, we’re planning on having a family down the road. We designed our house so that we could take out our bench and cabinet - we laid flooring underneath all of it. We can even add a smaller loft up there, or have the child sleep up with us for a couple years. We worked with the understanding that our life is going to change, and our house has to change with us.
Most Users Ever Online: 698
Currently Online:
86 Guest(s)
Currently Browsing this Page:
1 Guest(s)
Top Posters:
easytapper: 2149
DangerDuke: 2030
groinkick: 1667
PorkChopsMmm: 1515
Gravel Road: 1455
Newest Members:
Forum Stats:
Groups: 1
Forums: 12
Topics: 11482
Posts: 58640
Member Stats:
Guest Posters: 2
Members: 19842
Moderators: 0
Admins: 1
Administrators: K

 Log In
Log In Home
Home
 Offline
Offline






