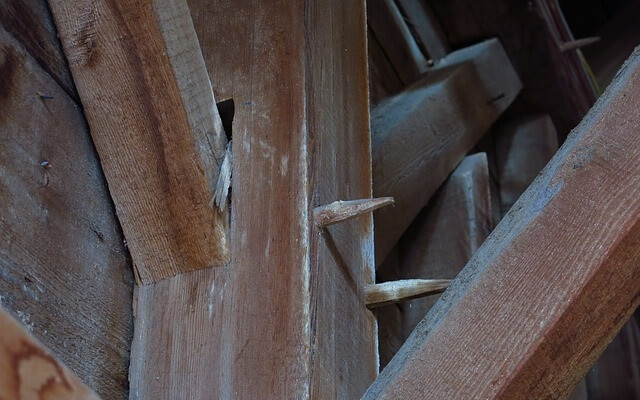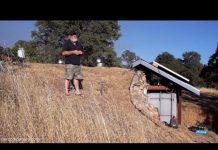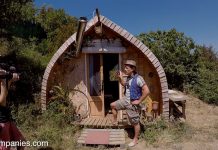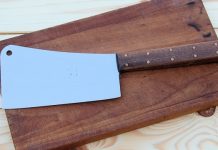For those that love the look and feel of timber framed buildings, here is a DIY timber frame option that is available on the market.
A lot of people don’t have the tools or knowledge to make the correct dove tails, notches or can calculate the correct carrying loads, this can be a viable option for them.
With this system, they supply all steel connectors and you supply the timbers ranging from a 4×4 up to a 8×8.

If you don’t want to supply the timbers, they also offer a all steel version as seen here.
Some info from their website.
[quote_box_center]
Here’s What Our Steel & Timber Building Frame System Offers:
Easy Assembly
Our revolutionary “Big Boy” steel connectors & timber framing system was specifically designed for easy
assembly. Our “BIG BOY” connectors are welded up into manageable pieces and sizes weighing no more than
30 lbs a piece. Our “BIG BOY” CAD-designed connectors make it easy for 1 or 2 individuals to assemble a
SIZEABLE building frame in just a few hours.
Built to Last a LIFETIME & Made in the USA
Our mission was to develop, manufacture, and sell the highest quality steel & timber framed structures available
anywhere. Unlike most of the other framing kits on the market today, our steel/timber framing kits are made in
the USA from the finest quality steel & timber available.
Guaranteed To Be The Most Durable Product Ever Offered
Our “BIG BOY” steel/timber framing kits are constructed with welded conventional corners providing a square-
shaped steel structure (NO ROUND CORNERS) ready to be finished with wood siding, vinyl siding, Hardee board,
stucco or steel.
· Quick, Easy Assembly: Our CAD-designed “BIG BOY” connectors allow for quick, easy assembly.
· Quality Materials: Our “BIG BOY” load bearing connectors are welded from the best quality, heavy duty
4” X 4” X ¼“WALL THICKNESS SQUARE TUBE. Milled 4” x 4” Timbers telescope into the “BIG BOY”
connectors with ease to complete the frame. Or you can use double 2×4’s if you are on a tight budget.
· 8 Foot or Higher Walls: Accommodates a standard pre-hung entrance door and our framing system is ideal for
building that off grid cabin in the mountains.
· Pitched Roof Lines: We offer a 3/12 – 8/12 & barn style roof line.
· Easily Expandable: It’s easy to add more pods later on to your building rather than buying a whole new one.
· Great for Off-Road Spaces: Our DIY “BIG BOY” steel/timber framing system is perfect for constructing a
building in areas not easily accessible due to rugged terrain, fencing, blocked walls, trees, etc.
· Fully-Customizable + Options: Unlike other cookie cutter buildings our portable steel/timber building frame
kits allow you to finish your building as you desire.
· Conveniently Portable: Our DIY steel/timber building frame kits are easy to dismantle, move and reassemble
whenever and wherever you need them.
· No Concrete Needed: Our portable steel/timber framing kits make it possible to install a wood floor joist
system, eliminating the need for concrete. NO EXPENSIVE CONCRETE EVER NEEDED… If you have a
concrete slab down or want to apply it to concrete we do have available “BIG BOY” connectors to attach to
concrete. JUST LET US KNOW.
· Affordable: Our steel connector & timber building kit system offers more value for the dollar than any other
manufacturer of DIY building kits. We invite you to compare the quality, durability, longevity of our products with
those of our competitors.
[/quote_box_center]
You can see what they offer in this pdf that includes schematics, spacing, prices, etc.
http://www.allsteelshedframes.com/ASSF_2_BB_ENHANCED_CONNECTOR_SIZES.pdf
For those looking for a even more DIY project, I recommend this book from Rob Roy that walks you through a more traditional timber frame using conventional connecting methods.
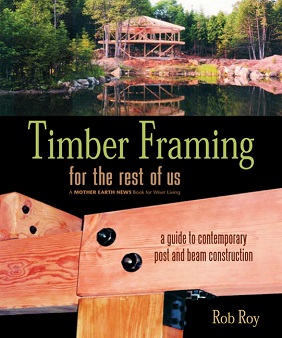
Timber Framing for the Rest of Us: A Guide to Contemporary Post and Beam Construction
Good Luck!

