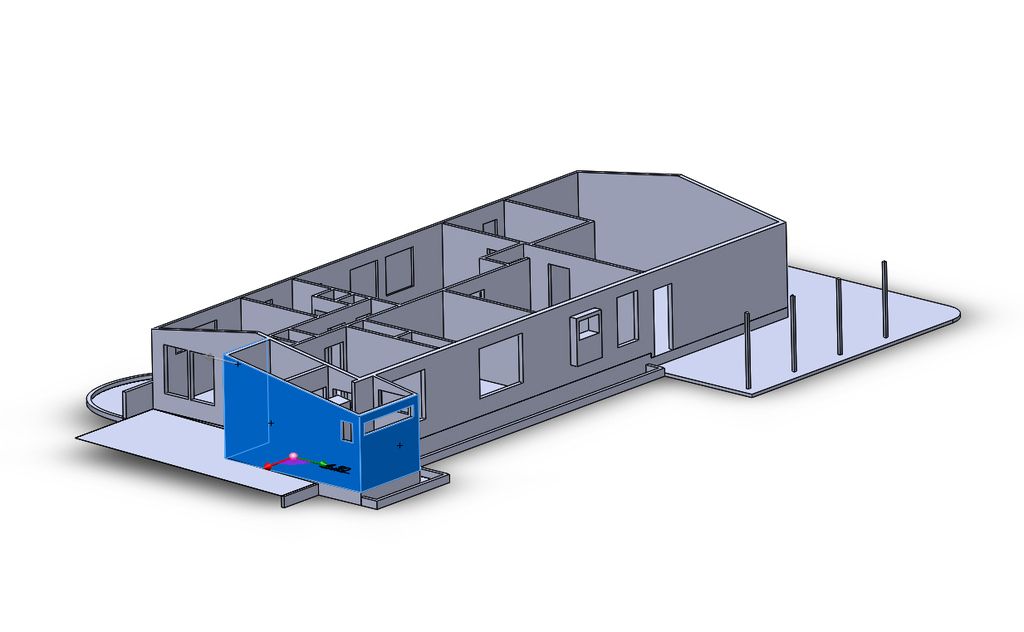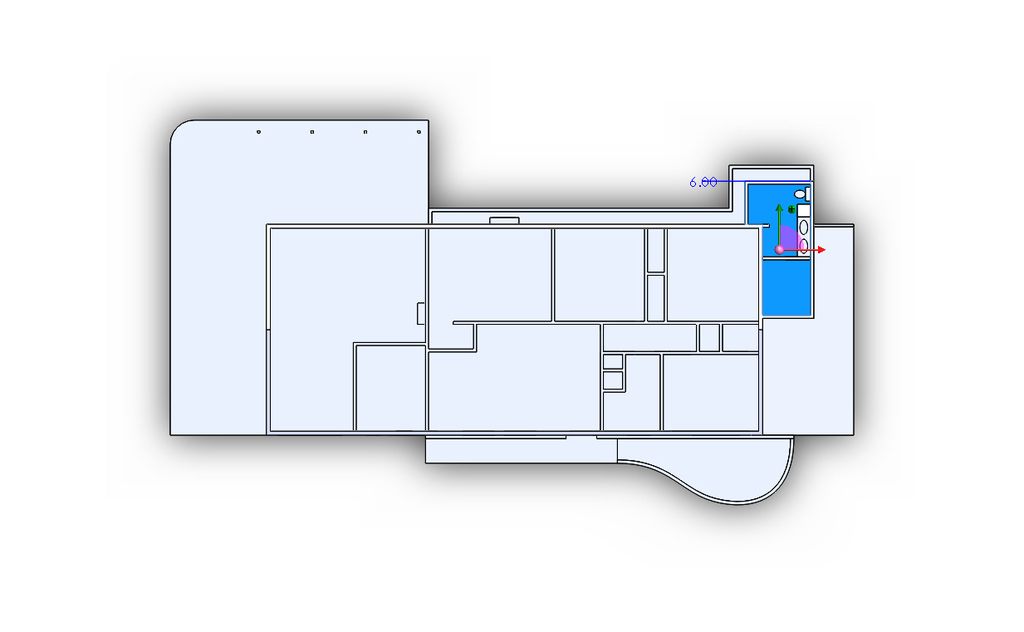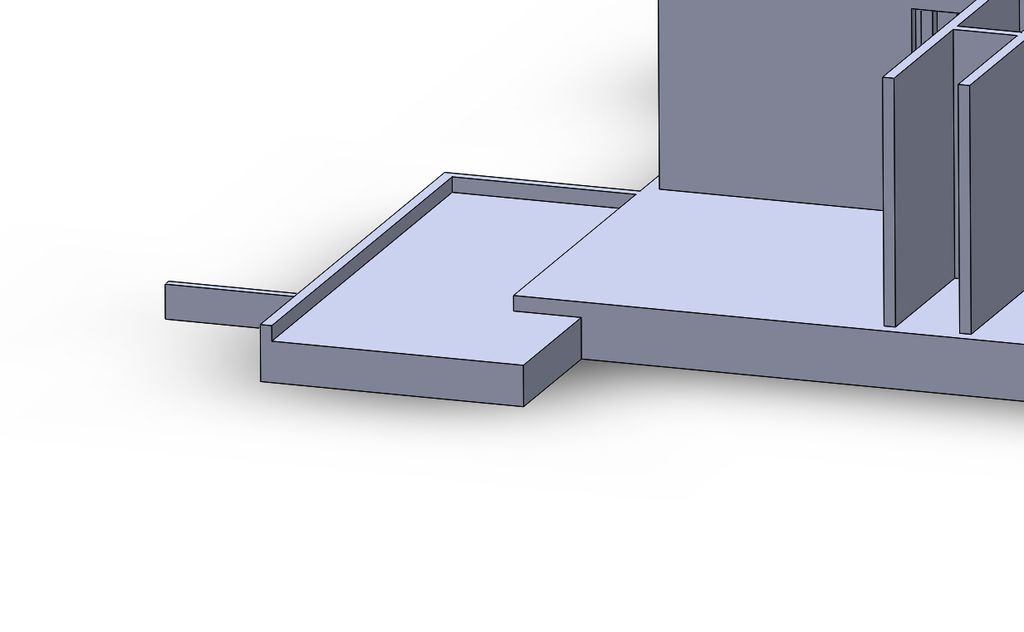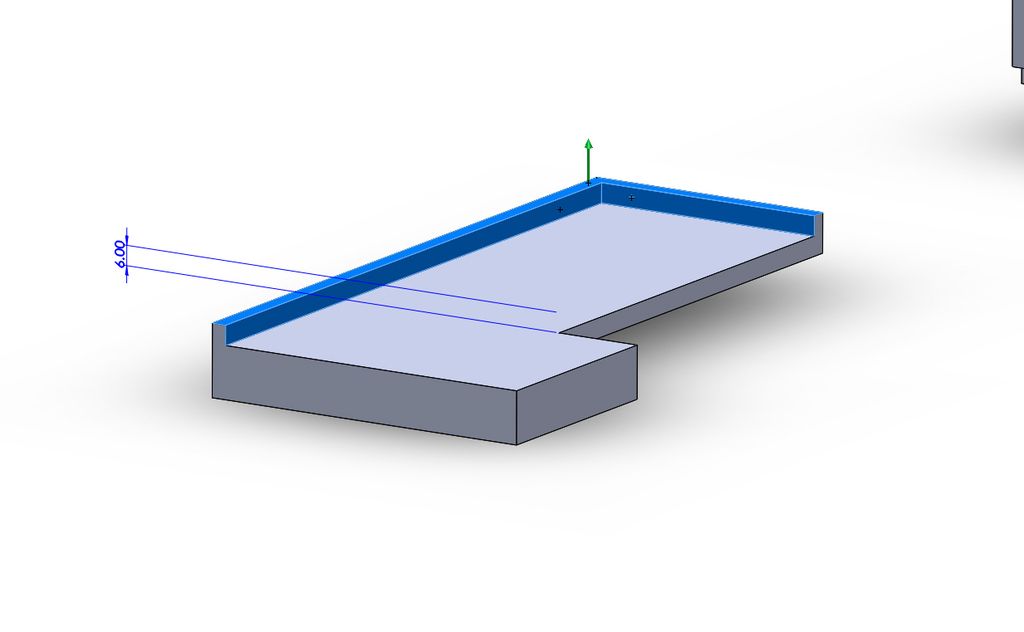27 Aug ’14
 Offline
OfflineSo for those old timers on this board, you'll know that this isn't my first time bringing up the topic. Unfortunately, the last idea was nixed so that we could get more space. What you'll see below is the new addition.

Below is the overall layout of the house with the addition highlighted in blue:
Finally, the main hiccup preventing me from submitting plans to the city, the slab:
Now, I understand how to frame and pour a decent slab that's flat on top, but you will notice a 6" raised edge all the way around the two sides:
Any ideas? I would like to pour it as a monolithic slab if possible but understand if that would not be possible. Thanks for your help! The lip, I should mention, is there because the slab will be slightly below grade and we have flooding issues around here. Excavating enough to get the slab 8" above grade would mess with overall drainage of the side yard.
27 Aug ’14
 Offline
OfflineSo after a day to mull it over I've come up with a few options:
1) Build it as KVR built his wall: footing with rebar standing up or a keyway, build up the stem wall with 8x4x16 blocks, and pour a floating slab inside of the addition, and parge the outside with OSB. Maybe fill the blocks with concrete.
2) Pour a footer and stem wall in one pour (maybe), then pour the interior slab separately, again, not physically attached but floating.
3) Pour a monolithic slab with a thick wall and then put the 8x4x16 block on the two edges that really need them, and parge with OSB.
[sp_show_poll id="9"]
Are you going to tackle this yourself? If it was me I would do two separate pours. Slab and footer then stemwall. It could be poured all in one go but you might have issues getting a good screed and float next to your forms. Have you contacted code enforcement to see what they would want to see? Some towns can be funny and want to see separate footing and slab pours. Would suck to get it all framed out and they tell you different.
27 Aug ’14
 Offline
OfflineThanks Farmboy! Good to be back. Moved countries so the transition period just recently wore off.
KVR - I was thinking of doing it myself. The city required that we cutover to city sewer from our septic tank so that just ate up nearly all of the budget.
For city compliance, I actually have to have a civil engineer design the foundation but I would like to go to him with a plan. We recently had some really bad flooding and if we leave the country again I don't want to worry about the drainage.
I hadn't thought of your idea of splitting the pour into two so if I understand you correctly, you would pour the monolithic slab with integrated footer and then basically pour the stemwall on top? Or would you do it around it? I'm afraid I don't fully understand the approach that you mentioned.
Most Users Ever Online: 698
Currently Online:
31 Guest(s)
Currently Browsing this Page:
1 Guest(s)
Top Posters:
easytapper: 2149
DangerDuke: 2030
groinkick: 1667
PorkChopsMmm: 1515
Gravel Road: 1455
Newest Members:
Forum Stats:
Groups: 1
Forums: 12
Topics: 11482
Posts: 58640
Member Stats:
Guest Posters: 2
Members: 19842
Moderators: 0
Admins: 1
Administrators: K

 Log In
Log In Home
Home












