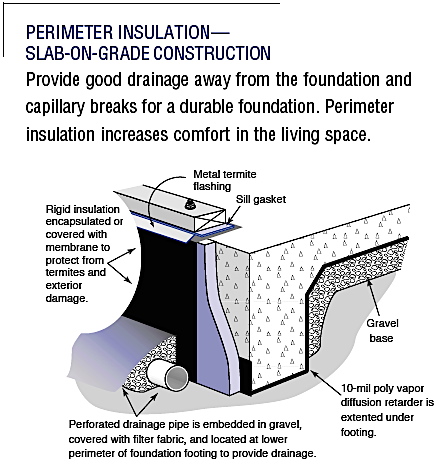27 Aug ’14
 Offline
OfflineWhat about the transition to the siding? I could cut a chamfer on the top lip for drainage andorra flashing over (and beneath the sill plate) or I could just run it all the way to the roof under the siding as my book recommends. The only thing that I don't like about the latter is that it provides a hidden highway into the house for subterranean termites. However, it provides extra insulation.
27 Aug ’14
 Offline
OfflineAlso wanted to add for anyone that is interested, exterior foam can be done "continuously" but a break needs to be included for the termites (at least in my region). I'm not a huge fan of this illustration below as I would still add a beveled cut for drainage away from that seam, but you get the idea:

The following users say thank you to icanreachit for this useful post:
KMost Users Ever Online: 698
Currently Online:
38 Guest(s)
Currently Browsing this Page:
1 Guest(s)
Top Posters:
easytapper: 2149
DangerDuke: 2030
groinkick: 1667
PorkChopsMmm: 1515
Gravel Road: 1455
Newest Members:
colevarela8606
winniearanda972
carsonmilligan
jettasex8138
dortheagrano955
Forum Stats:
Groups: 1
Forums: 12
Topics: 11478
Posts: 58673
Member Stats:
Guest Posters: 2
Members: 3534
Moderators: 0
Admins: 1
Administrators: K

 Register
Register Log In
Log In Home
Home










