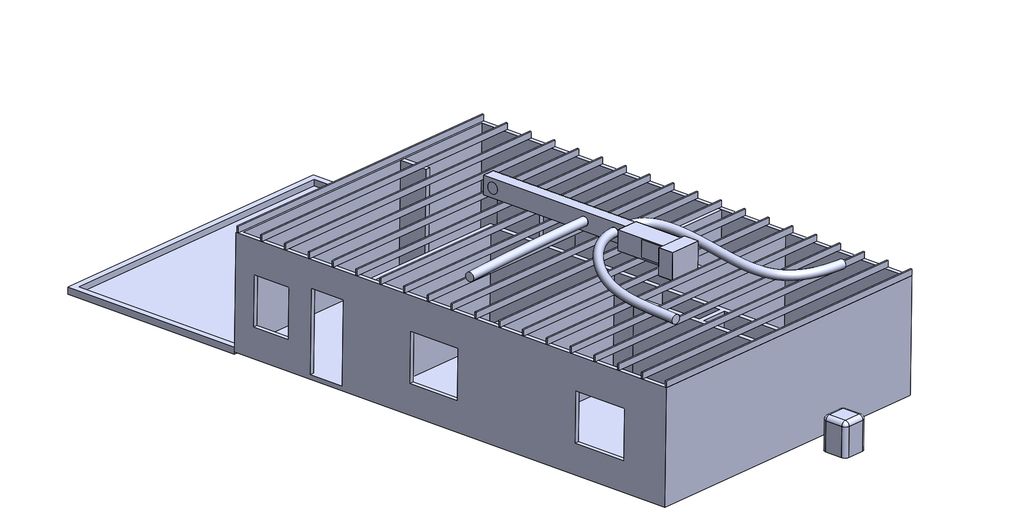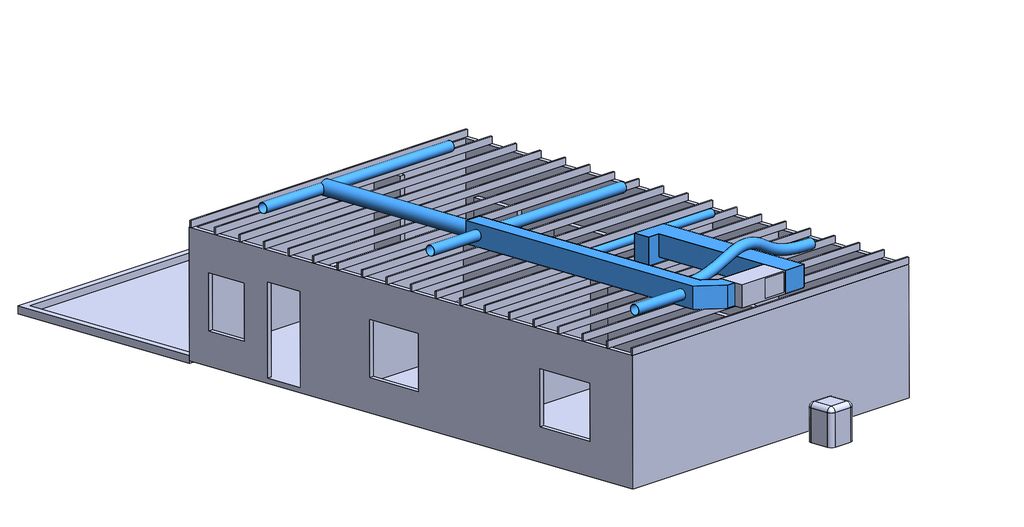27 Aug ’14
 Offline
OfflineI just thought it was high after having another fellow quote 6k and this guy saying he didn't even plan to pull permits. Figured it's time that I learned how to do it.
So I sat down today and ran the Manual J calculation based on my window sizes and knowledge of the building. Ended up around 22,000BTU for cooling needs and the same for heating. This supported the 2-ton need and I think I'm going with this unit. Slightly more expensive but it has a variable speed fan which I think should be more efficient and leave the system with a longer life:
I then started designing the duct work. I'm not sure if I'm overthinking this but it seemed worthwhile considering my lack of experience.
| SQF | CFM | Duct Reqd | |||
| System | 860 | 910 | 18x10 | ||
| Room 1 | 140 | 148 | 8 | ||
| Room 2 | 140 | 148 | 8 | ||
| Room 3 | 140 | 148 | 8 | ||
| Bathroom | 40 | 42 | 6 | ||
| Kitchen | 240 | 254 | 10 | Trunk Line | 12 |
| Living | 160 | 169 | 10 |

27 Aug ’14
 Offline
OfflineNow that I know the dimensions I'm slowly designing the ducting. I know that it's not as critical as I'm making it but I'm trying to design with the following in mind:
- Unit comes pre-charged for 15' of refrigerant line
- Keep the return air register in a public area (no bedrooms)
- Maintain access to unit for maintenance of condensate line
- Put supply registers as close to the outer walls as possible (ultimately determined by roof pitch, 3:12)

The first run was very obviously a fail. Main trunk will be fiberglass duct board.
27 Aug ’14
 Offline
OfflineIt helps me to visualize what I'm planning, that way when I get to building I don't need to slow down.
Came up with Layout B that seems more straightforward (less static pressure) but it requires slightly more ducting. It also complies with the four requirements that I mentioned earlier which makes it ideal. I'll just have to come up with a way to put in an attic door that's secure/lockable.

27 Aug ’14
 Offline
OfflineI wish! The new house was built in 1961 so it's not quite as nice. Trying to get my wife to pick a paint color at the moment. I was just looking for inspiration for the attic access door. It will be a lot easier to do what you mentioned previously: cut an access hole, load the equipment through there, and then close it back up.
Most Users Ever Online: 698
Currently Online:
181 Guest(s)
Currently Browsing this Page:
1 Guest(s)
Top Posters:
easytapper: 2149
DangerDuke: 2030
groinkick: 1667
PorkChopsMmm: 1515
Gravel Road: 1455
Newest Members:
Forum Stats:
Groups: 1
Forums: 12
Topics: 11482
Posts: 58640
Member Stats:
Guest Posters: 2
Members: 19842
Moderators: 0
Admins: 1
Administrators: K

 Log In
Log In Home
Home








