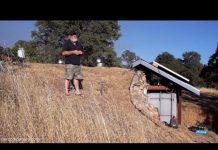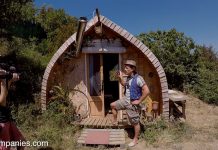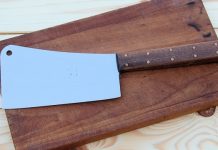For the DIY’er that doesn’t have the knowledge base to build their own cabin, there is a company here in Maine that can help you with that. What if you could jut order a hand built cabin and have it delivered in a box and built within 48 hours on site? Well you can with Bungalow in a Box.
I came across this company several years ago and was impressed with not only their workmanship, quality and time frame of completion but also their price list.
A quick history of their company from their website.
Raoul and Vicki Hennin founded Montsweag Brook Corporation on the coast of Maine in 1998 to fulfill their creative entrepreneurial dreams. While Vicki continues her career as VP of Marketing at Diversified Communications in Portland, Maine, Raoul designs, builds, and delivers these unique bungalows throughout New England. A Bungalow raising is a quick, weathertight jump-start to a precious living space on a remote mountain top or right in your own back yard!
Raoul and Vicki, married in 1994, quickly set about building their own timber frame, panelized home along with several small buildings for friends and neighbors. By 1996, Raoul had adapted and blended a variety of building methods into a new construction technique. He built the first official “Panel-Framed” structure during the winter of 2001 for a particular client who insisted on a March construction date without even a foundation in place!
Having built authentic timber frame homes for over 30 years, Raoul brings classic timber framing skills to small house design and construction. With a physics degree from Harvard College, he custom designs and engineers each structure for optimal use of materials and space. His Bungalows surprise and delight clients with a substance and scale not found in other kit designs.
Before delivery on site, bungalow components are precisely crafted in the Bungalow Barn. Assembly techniques on-site are quick, efficient and fun. Owners enjoy a celebratory Bungalow raising in one or two days instead of one or two weeks of conventional construction.
Panel-Framing is truly flexible and adaptable to just about any size structure. We have applied Panel-Framing to structures as small as a 5’x12′ treehouse and as large as the 42’x48′ Bungalow Barn where all our Bungalows are now born. A traditional Bungalow client wants to “build” their own bungalow without the heavy lifting. We create the structural shell, weathertight, and our clients finish to particular tastes.
Panel-Framing builds on the craftsmanship and strength of Timber-Framing. It also takes advantage of the efficiency of modern SIP construction methods and the common-sense of stud framing. Heavy timbers span cathedral ceilings, but no bulky posts intrude on the living space. Prefabricated panels assemble quickly, but are weathertight from day one. And, perhaps best of all, Panel-Frame structures go up with little impact on the site.
We love raising one of our super-efficient, pre-designed, pre-fabricated kits with owners present and engaged in the process. Each bungalow provides opportunity for celebration. Perhaps our favorite challenge is to adapt this method to a custom application, design, or architectural style. Call or email today to set up a free consultation for your project.

They have several plans available with the highest price estimate being just under $46,000 for a 16×24 with a tall loft installed. Some people might think that is expensive, but it works out to under $100 per square foot for a custom built hybrid timber frame cabin. Interior finishing does need to be completed though but for those of us in Maine, pallets of camp grade T&G pine can be found for pretty cheap.
With the exposed beams you could easily sheath them over to create more square footage for your remote cabin in the woods.
So if you have thoughts of owning a small cabin in the woods but don’t know how or where to start, check out their website and see if they can help you fulfill your dreams.
http://www.bungalowinabox.com/index.html




