what are the advantages of using this technique?
costs?
doesn't require special skills and/or equipment?
not really sure, I just wanted to try something different than what I had been doing over the years, I don't think the cost savings will be significant the way I am doing it, I think the building Danger is building will be much cheaper. If I would have gone with a shallow frost footing and used earthen plaster the cost would be next to nothing
so the other day we framed out the doors and installed headers
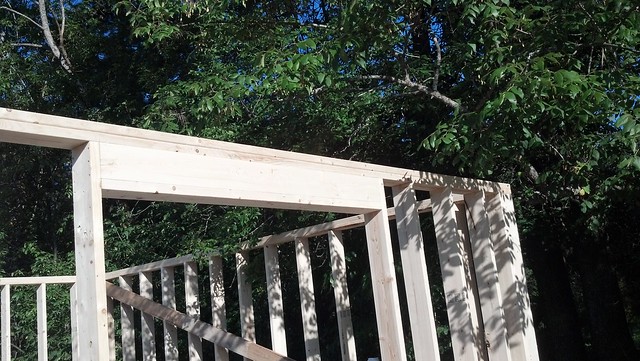
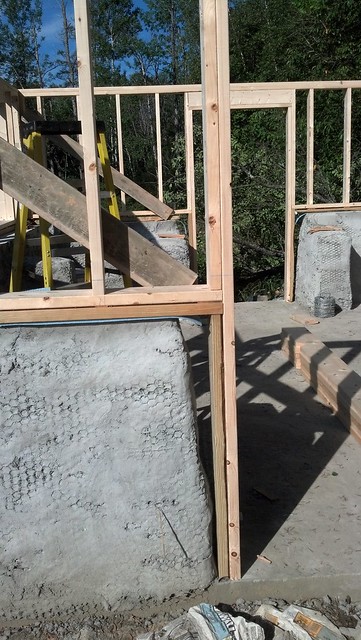
and installed some cross bracing
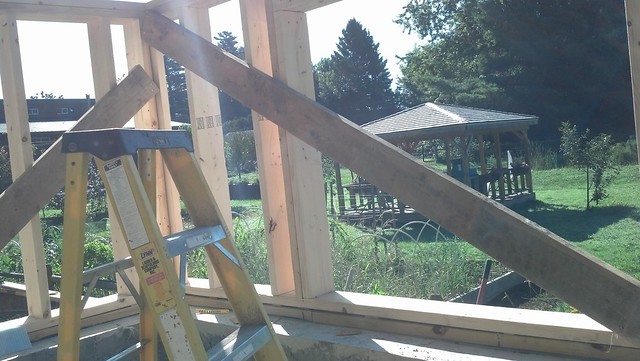
after that we started sheathing
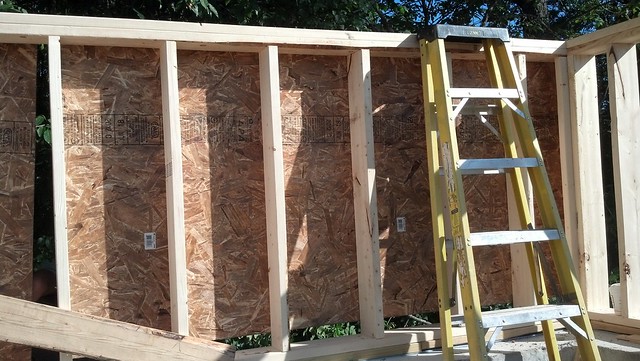
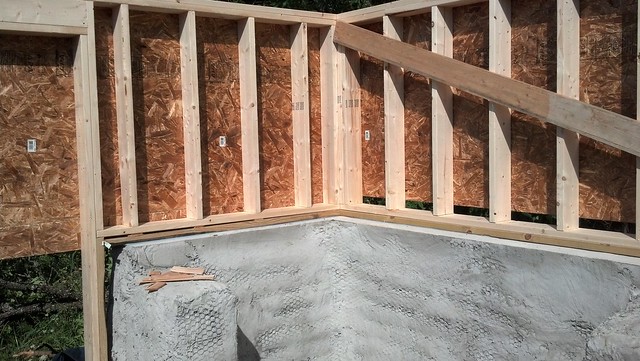
and cutting some rafters
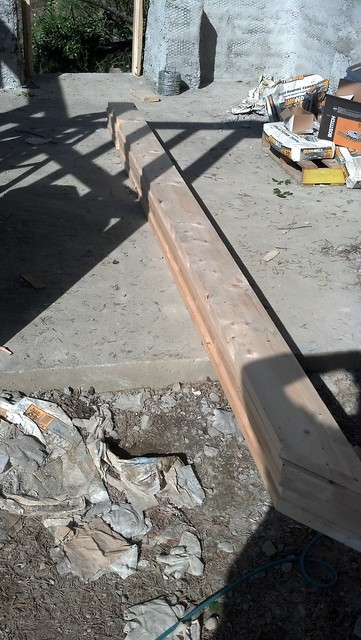
the door is a little low
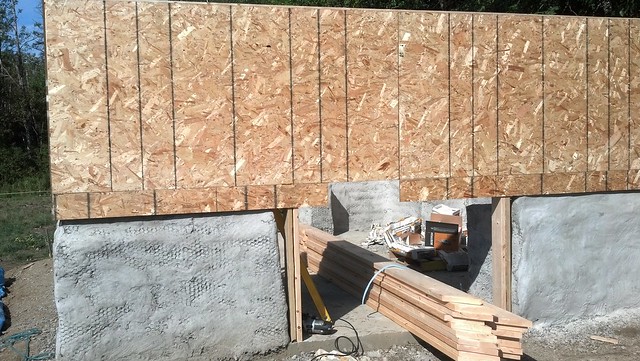
we cut out the door opening
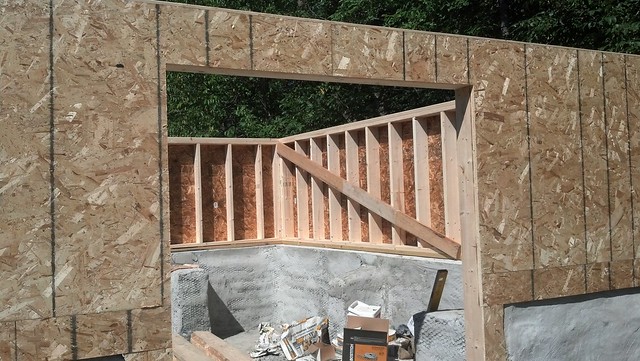
and filled in the gap around the door frame, I will back fill it with surface bonding cement
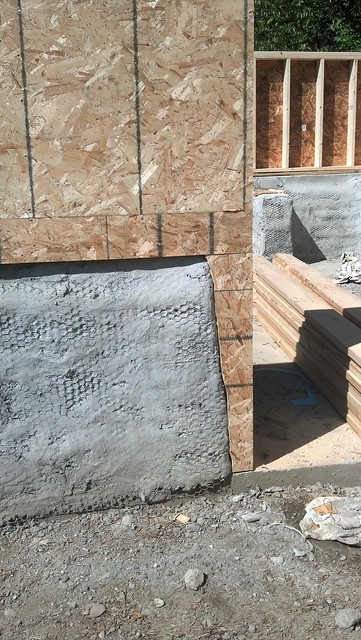
and we started throwing up the rafters
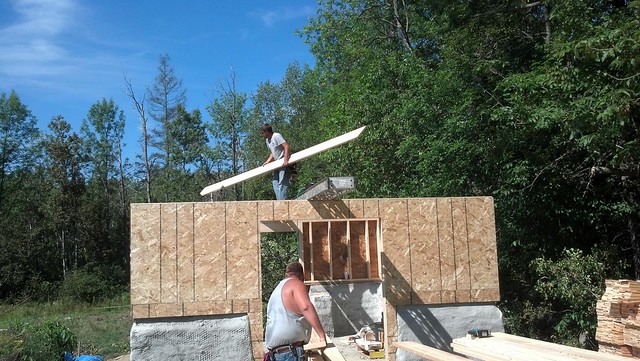
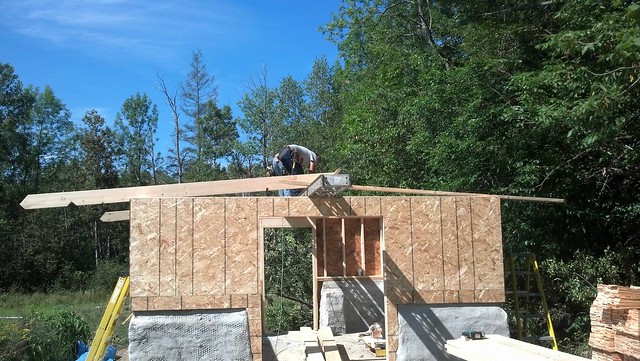
started by pinning each tail and toe nailing on the ridge
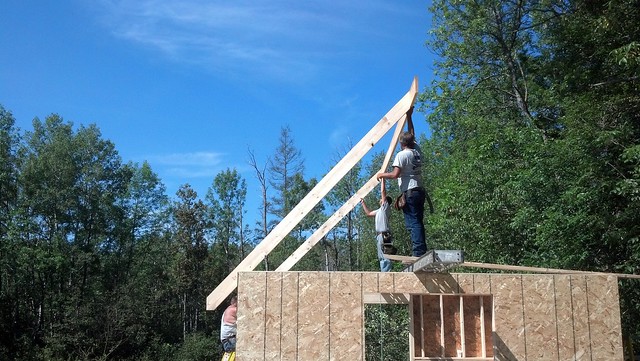
put in the other side
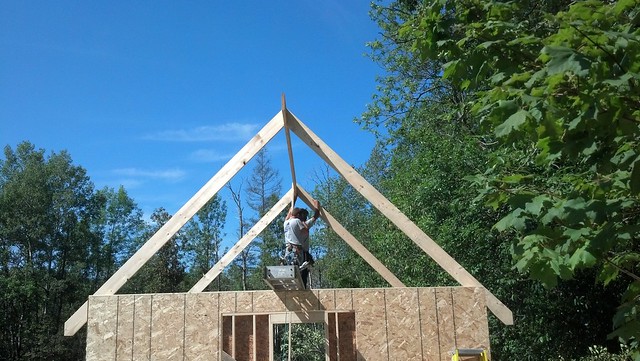
and nailed down a 2x6 to keep it somewhat stable
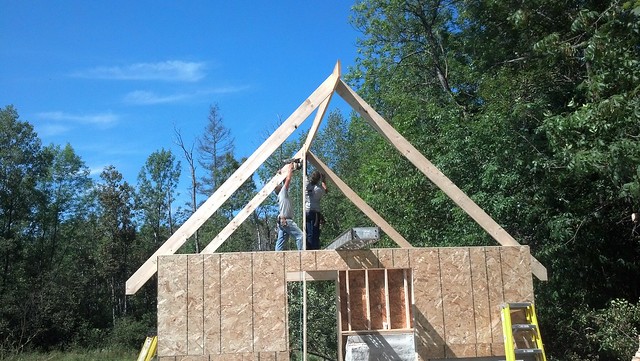
and started filling in the middle
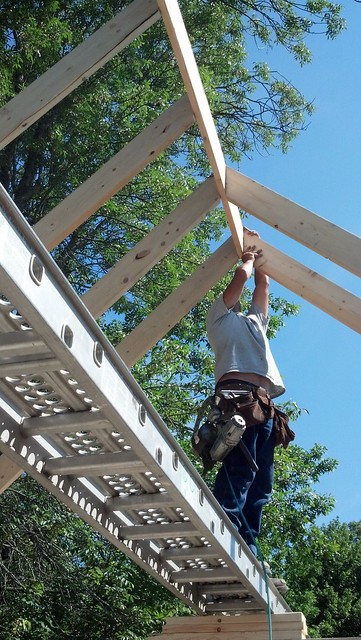
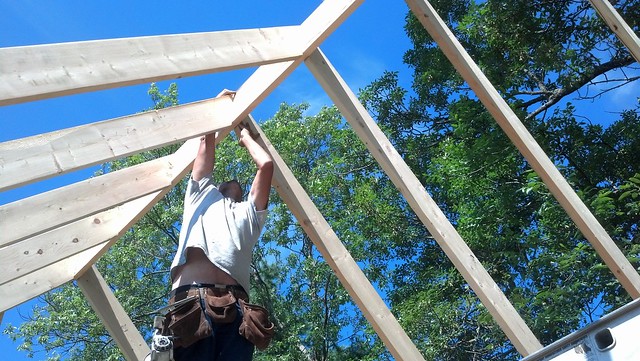
last one going in
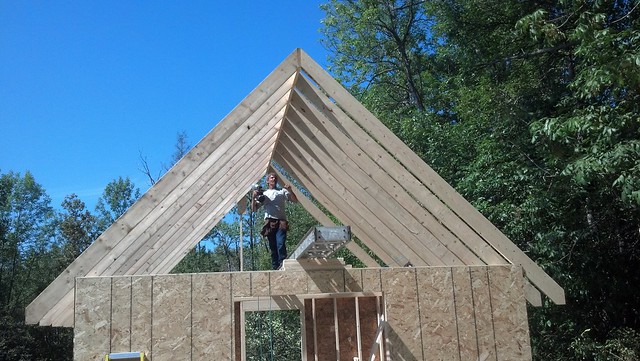
we decided to leave a long overhang to help shed water away from the building
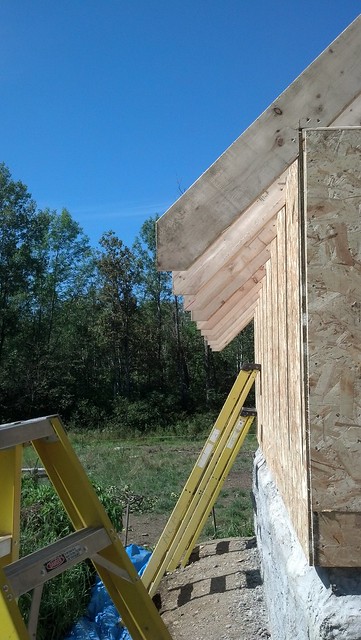
only issue with that is it overhanged the window openings which we are just going to have barn style shutters on which would get in the way of opening, so we lowered them
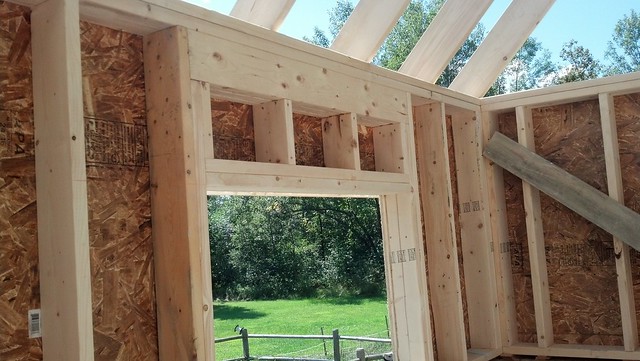
starting to look like something
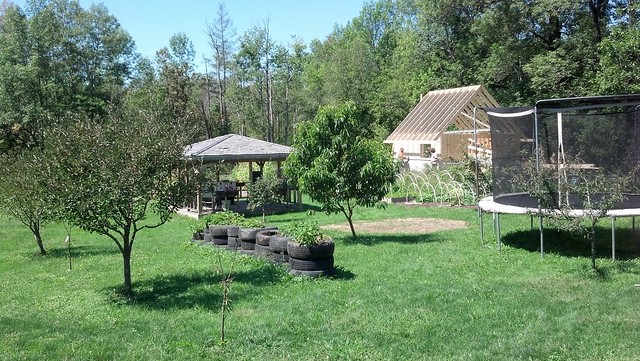
before starting the sheathing we put in some collar ties and cross braced the walls some more to level the rafters out
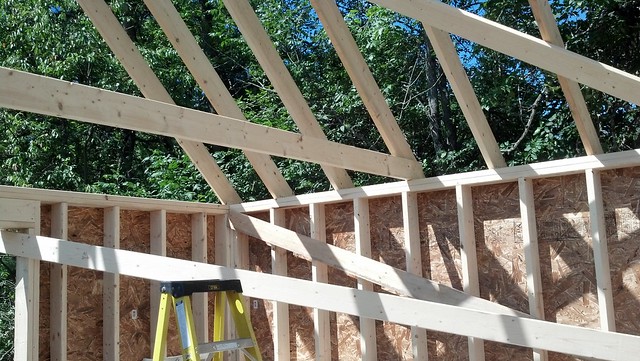
and started throwing up the sheathing
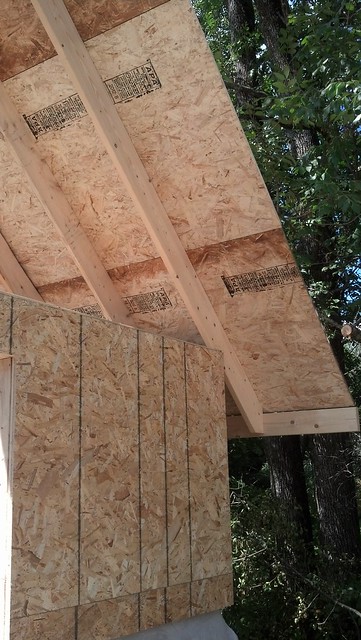
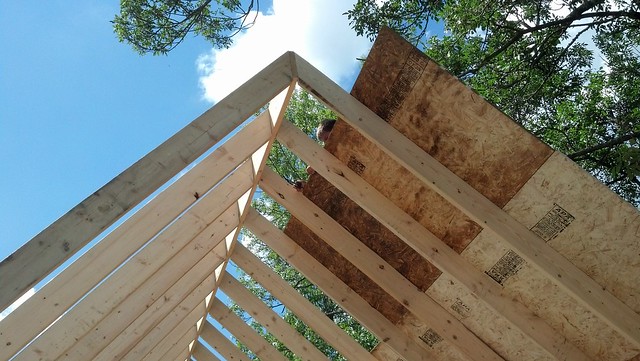
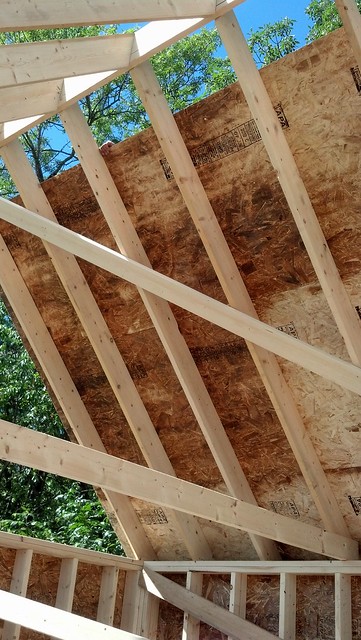
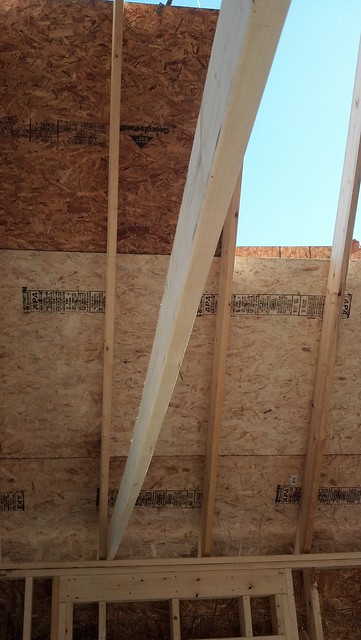
last sheet
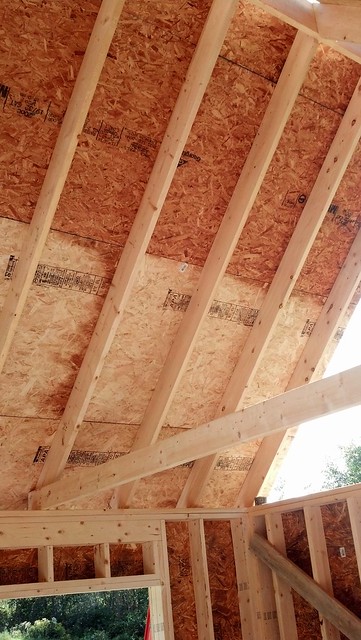
we started filling in the gable ends
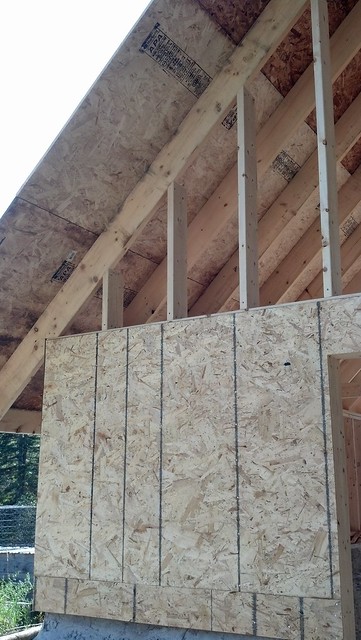
and framed out a doorway to the loft
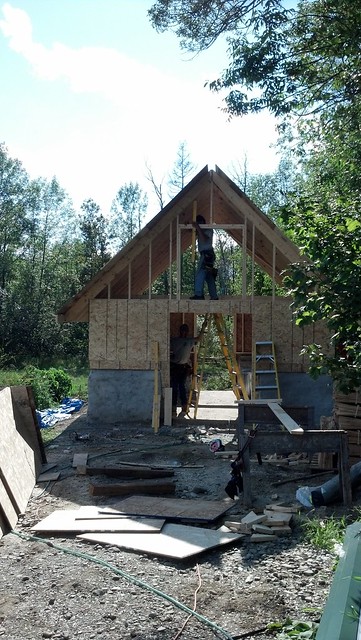
and sheathed over it
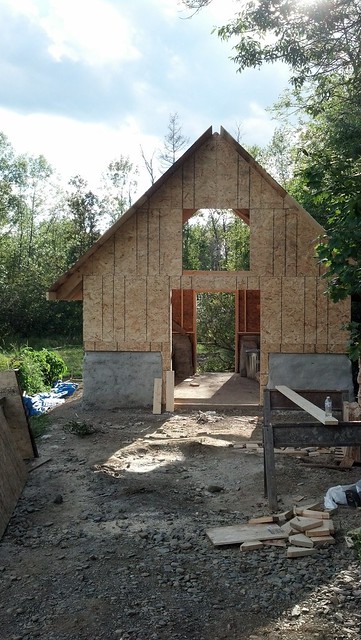
and did the same on the other side
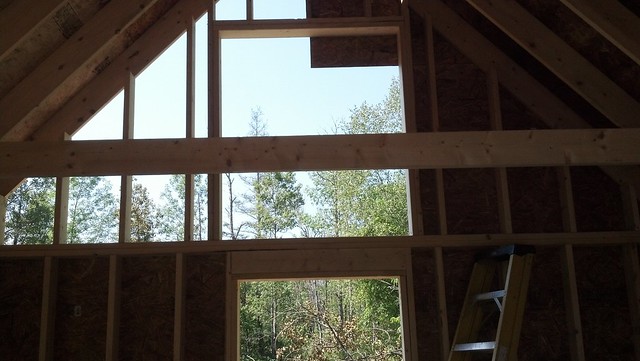
since we are shingling the outside I knocked out the last finish coat to butt the shingles down to the cement
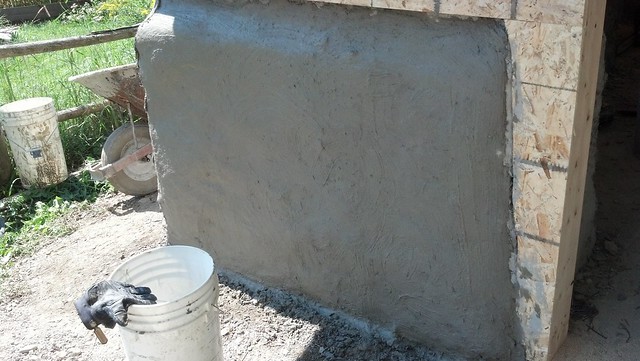
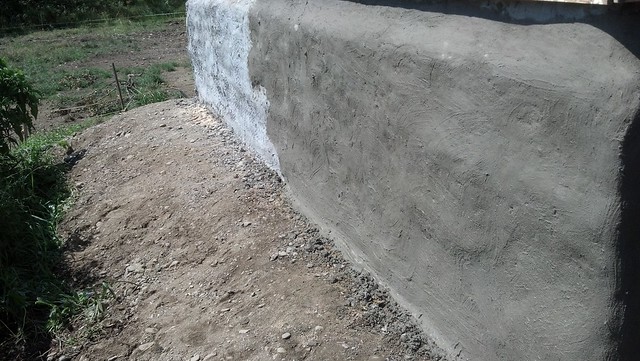
we replaced the temporary collar ties with 2x8's to better support the floor of the loft
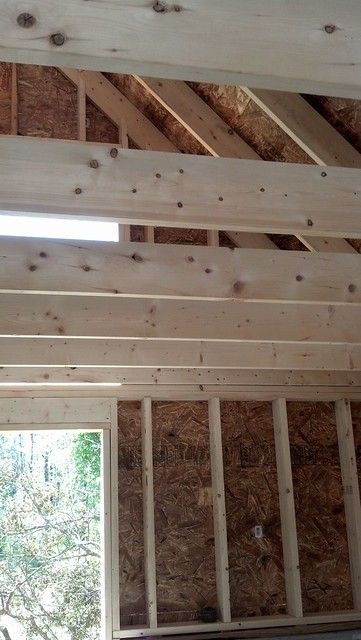
we built out the eaves and installed a fascia board
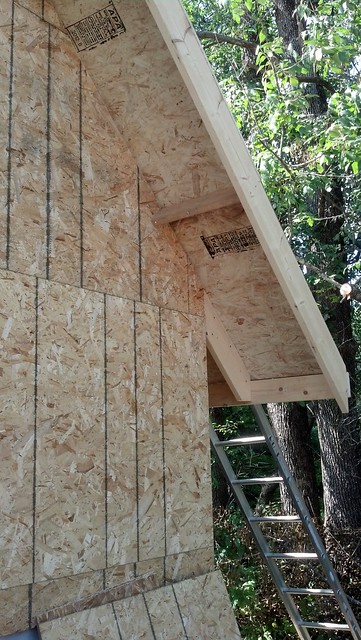
and used a 2x4 to trim out the door openings, windows and corners
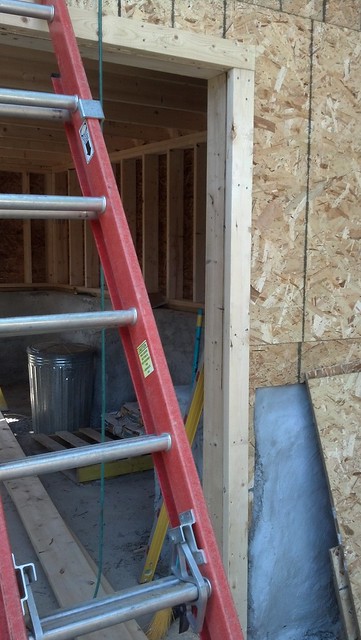
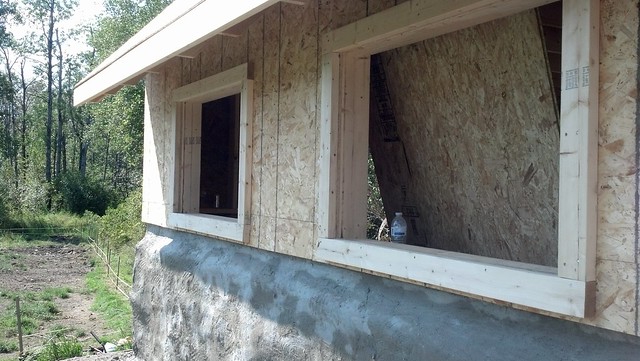
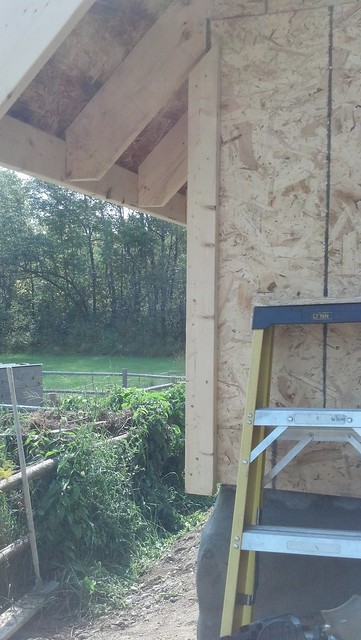
we added a 2x6 above the door to install the track to hang the barn door off of
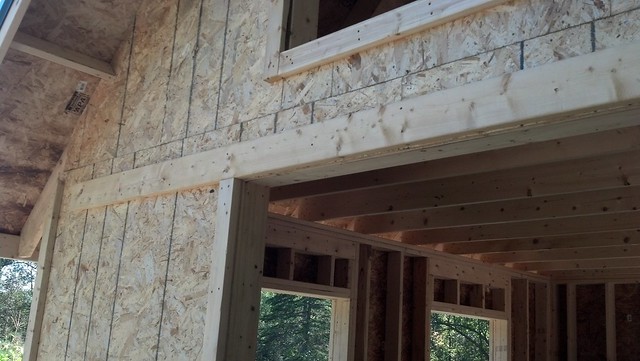
and started installing the metal roof
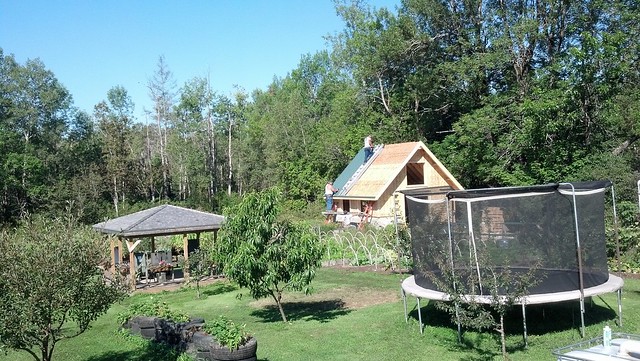
all done
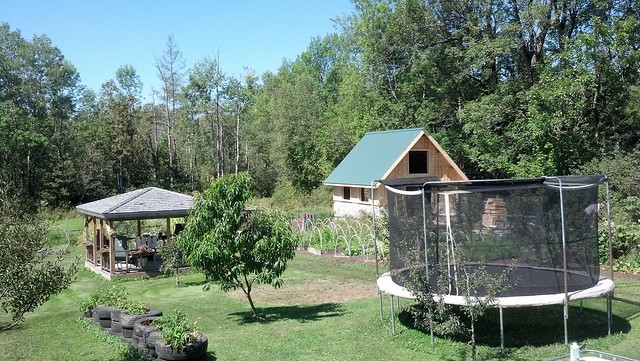
since we were generating scrap, we decided to try and utilize it and finally finish off the shed on the side so we ripped off the roof
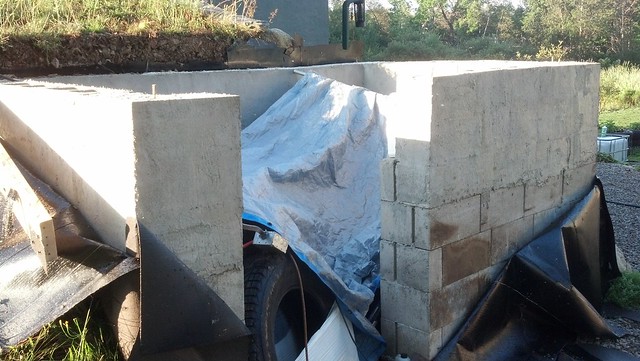
We decided to cedar shingle the outside of the barn to match the rest of the property
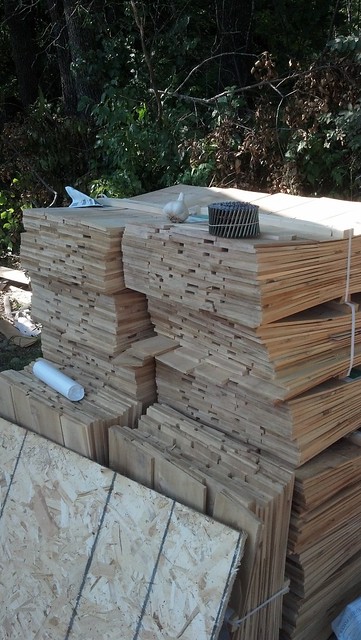
We started staining a couple square so we could nail them up on the peaks and be done with it
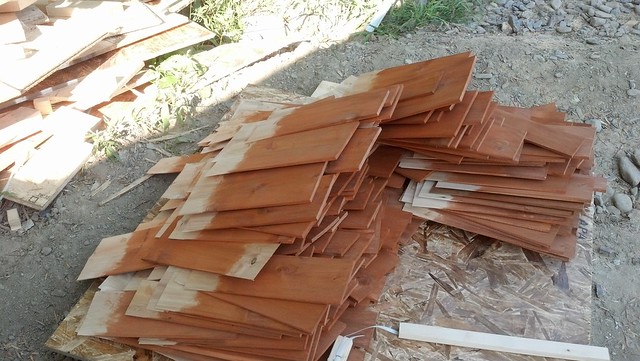
We did the same with T&G Pine for the soffit on the gables
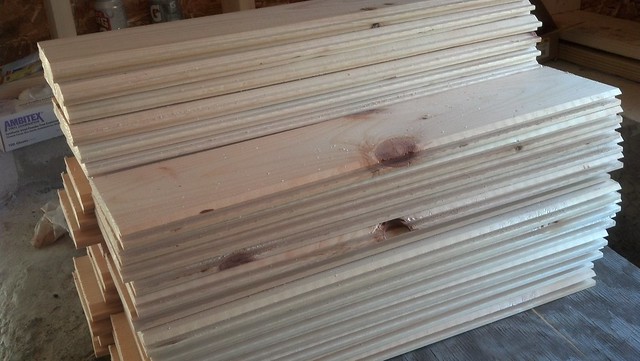
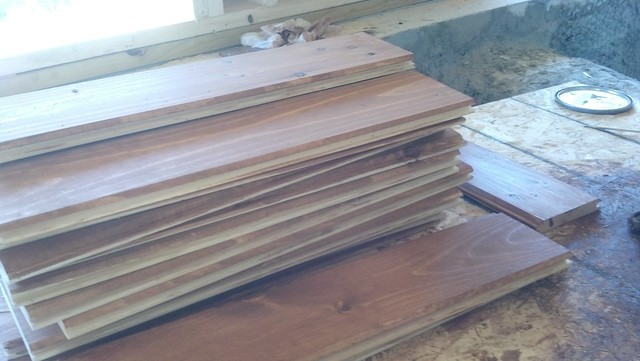
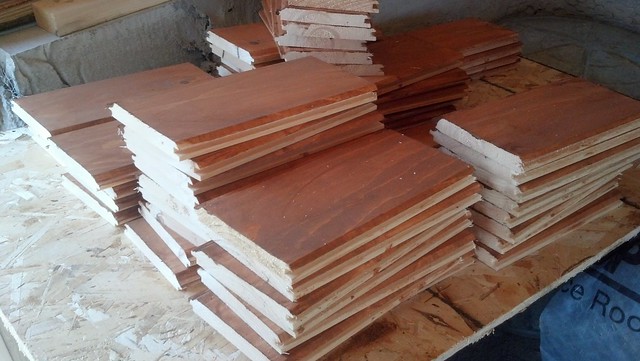
we installed a nailer strip for the gables
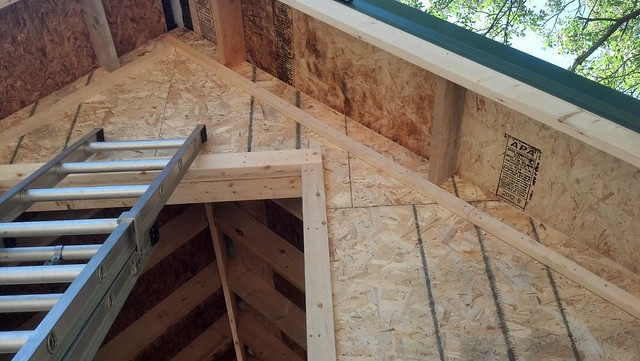
and started nailing down the cedar
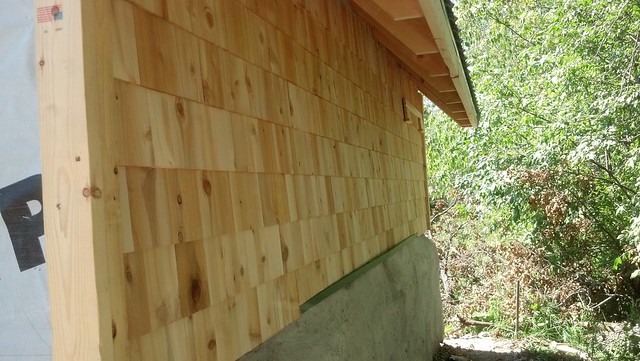
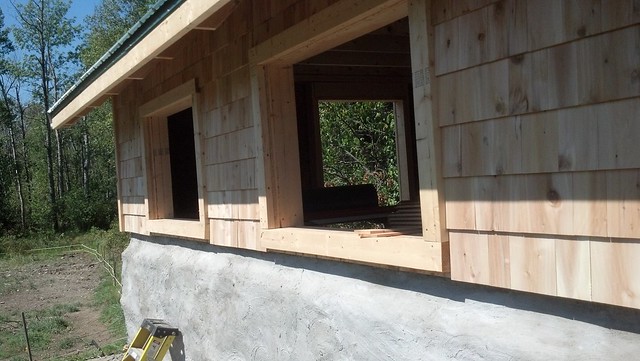
we nailed down some pine under the eves
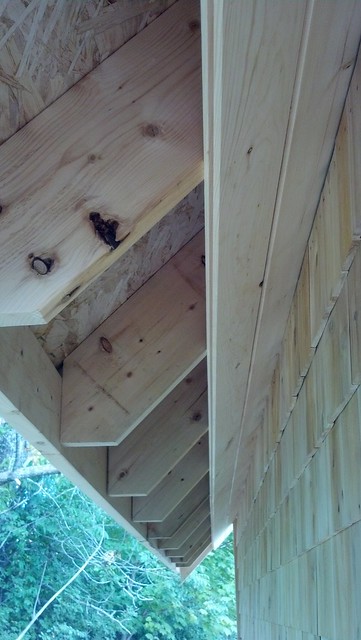
and started trimming out around the door
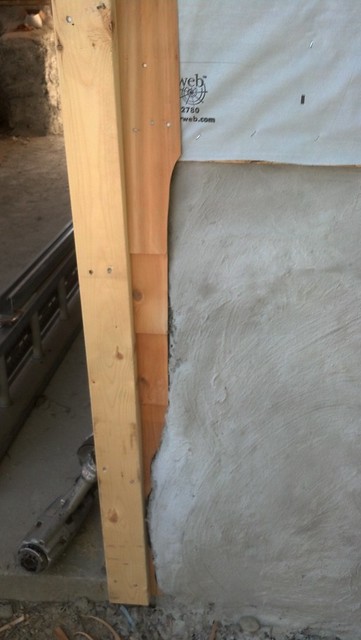
we worked our way up and switched over to the stained at head height
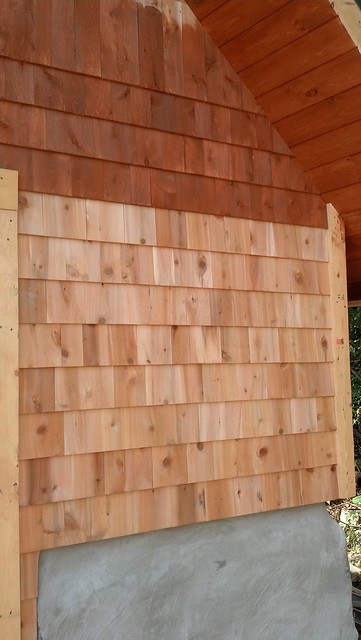
and installed the pine under the gables as well
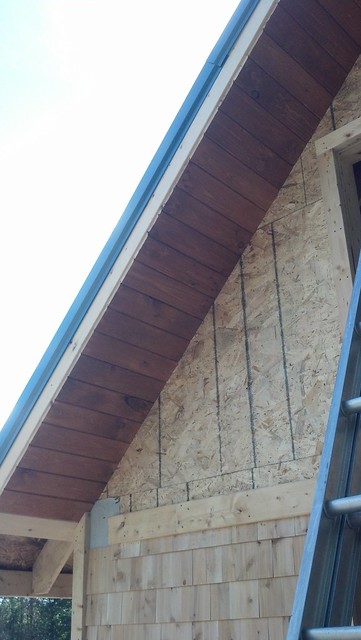
my buddy came up with a good idea, we made a jig so that once we had the starter course set, we could move the jig up as we went and got proper spacing
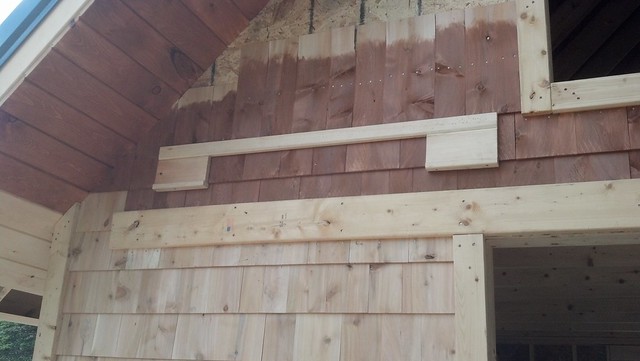
before calling it a day yesterday we stained up everything we had installed at this point
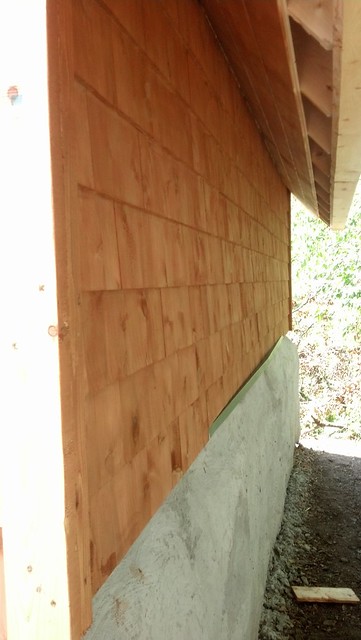
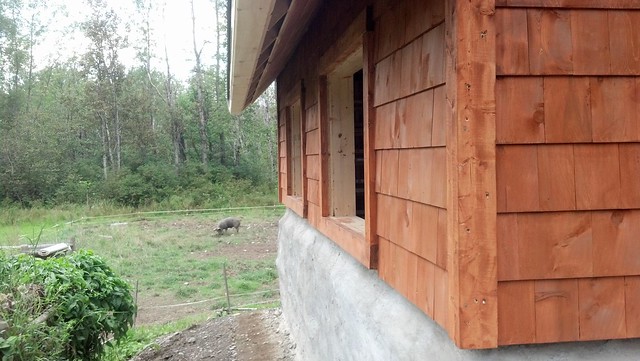
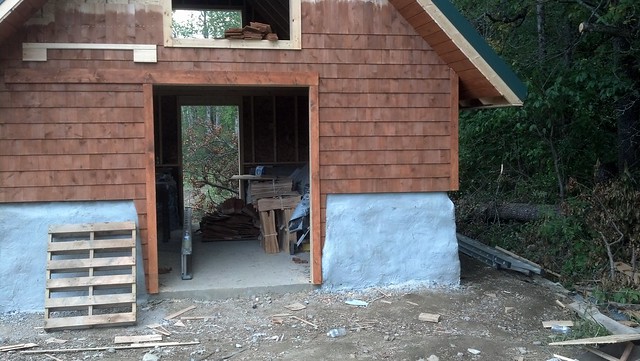
hopefully a couple more days we should be done
Most Users Ever Online: 698
Currently Online:
60 Guest(s)
Currently Browsing this Page:
1 Guest(s)
Top Posters:
easytapper: 2149
DangerDuke: 2030
groinkick: 1667
PorkChopsMmm: 1515
Gravel Road: 1455
Newest Members:
Forum Stats:
Groups: 1
Forums: 12
Topics: 11482
Posts: 58640
Member Stats:
Guest Posters: 2
Members: 19842
Moderators: 0
Admins: 1
Administrators: K

 Log In
Log In Home
Home

 Offline
Offline







