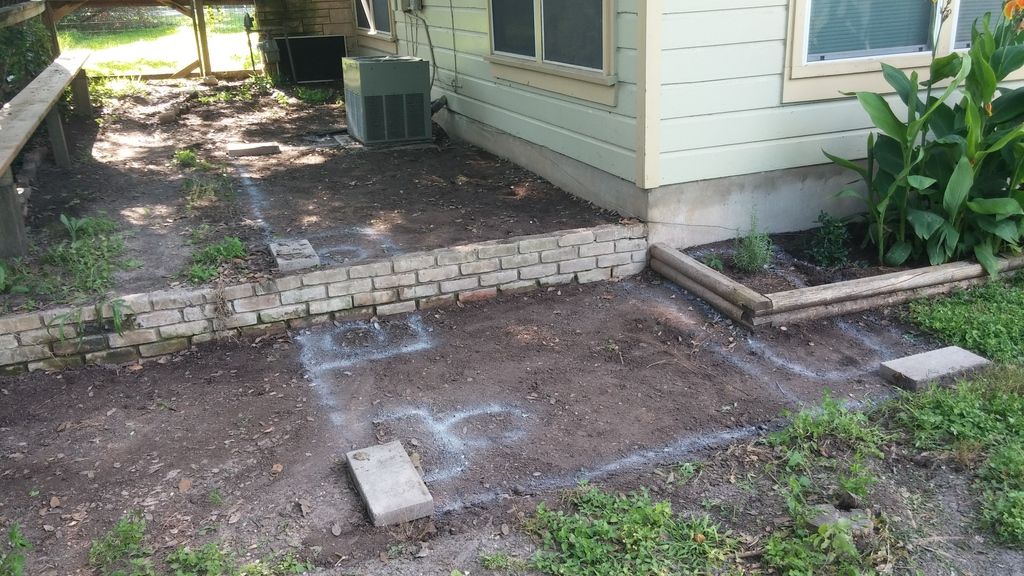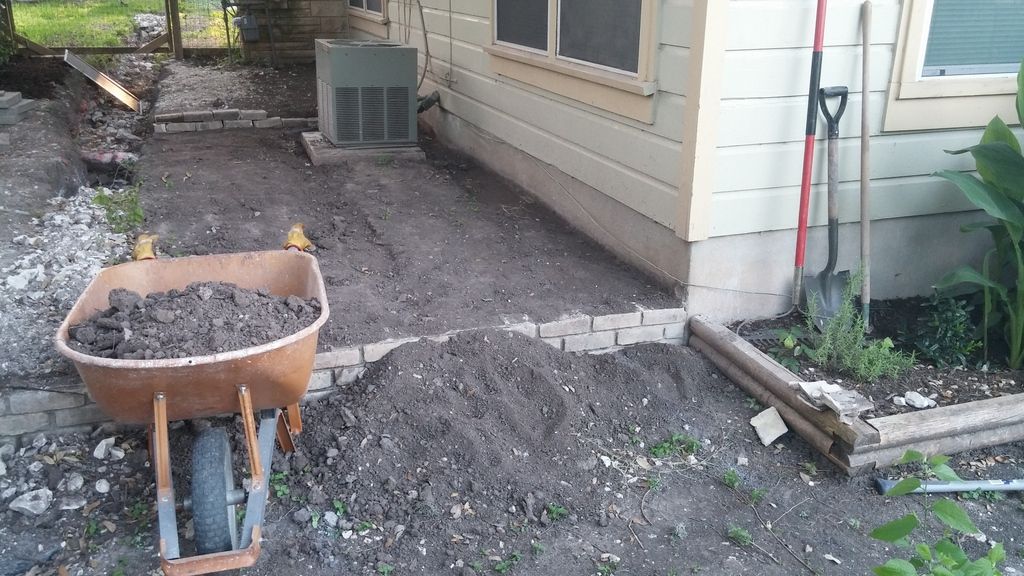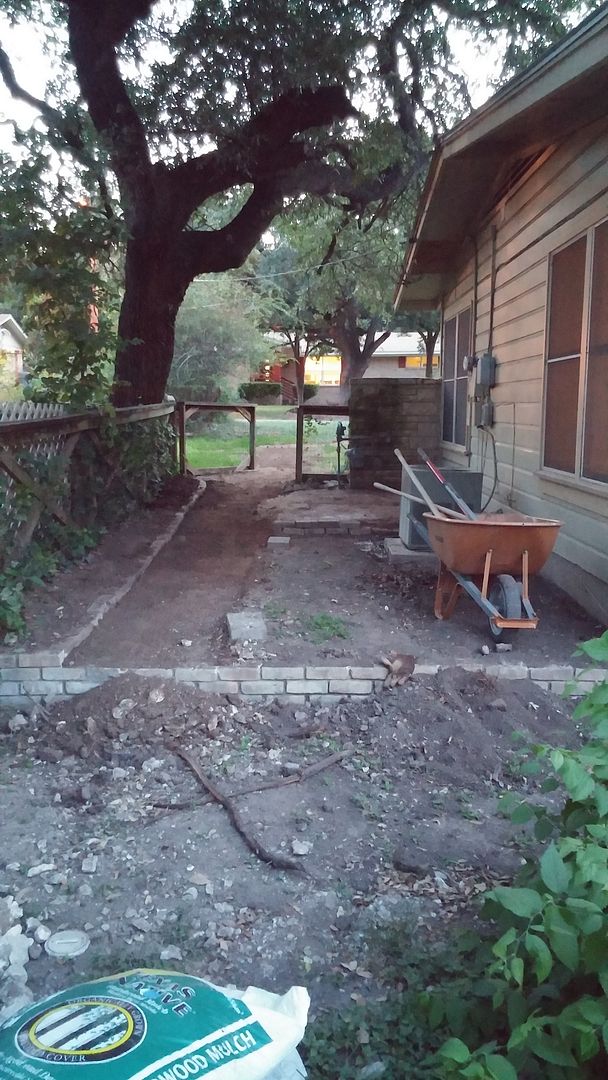27 Aug ’14
 Offline
OfflineIt's on the gable end of the house beneath a huge live oak so fairly minimal, I just like to plan for the worst. I like the idea of parging over the two, should help me tie it into the main foundation as well.
Currently prepping drawings for the city so I may not have much to post for a minute but I'll get back soon.
27 Aug ’14
 Offline
OfflineJust wanted to send out an update. Still trying to determine if I need that lip or not. I've dug down around to see how deep the current wall goes, I may be able to pour a footer on that to bridge the two. My main concern is that I won't be able to maintain 8" above the soil line for the bottom of the siding (needed for coding I believe).
I sprayed the outline to walk the layout to see if I wanted to make any changes. This was also intended to help look for any interference:
Then I started doing some excavation to see if I could lower the soil line (help with drainage locally) and to help in moving the air-conditioning compressor. I took a course off of the lower brick so that I got a better slope as well.
27 Aug ’14
 Offline
OfflineAlright, finally got the trench filled in per city requirements (pay an arborist to cut and seal the roots (($500, ridiculous)), refill the trench with 90% chocolate loam and 10% organic compost).
While I wait for the civil engineer to design the foundation I am trying to regrade the side yard to allow for proper drainage. We had some spare stone from when I bought the house a few years ago and I'm excited to say that I finally found a use for it:
You can see that I've taken the top course of bricks down (except for the left 3) so that I get a steeper grade. I will likely need to go one course deeper and add a second course to the "spillway" coming down on the left.
Any advice on cutting those bricks? My pickaxe does a hack job and I'd love to have a clean cut but don't want to have to rent a circular saw with a cement blade (pricey).
Most Users Ever Online: 698
Currently Online:
60 Guest(s)
Currently Browsing this Page:
1 Guest(s)
Top Posters:
easytapper: 2149
DangerDuke: 2030
groinkick: 1667
PorkChopsMmm: 1515
Gravel Road: 1455
Newest Members:
Forum Stats:
Groups: 1
Forums: 12
Topics: 11482
Posts: 58640
Member Stats:
Guest Posters: 2
Members: 19842
Moderators: 0
Admins: 1
Administrators: K

 Log In
Log In Home
Home












