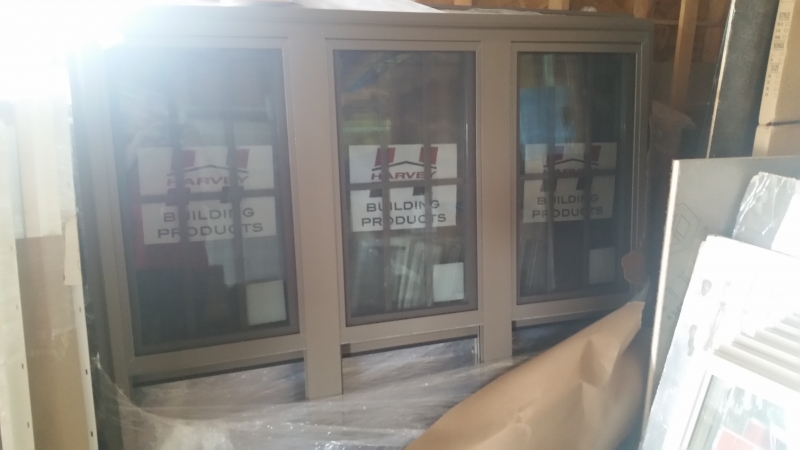so we drilled out the bottom of the 6x6's and inserted some rebar and pinned them to the slab
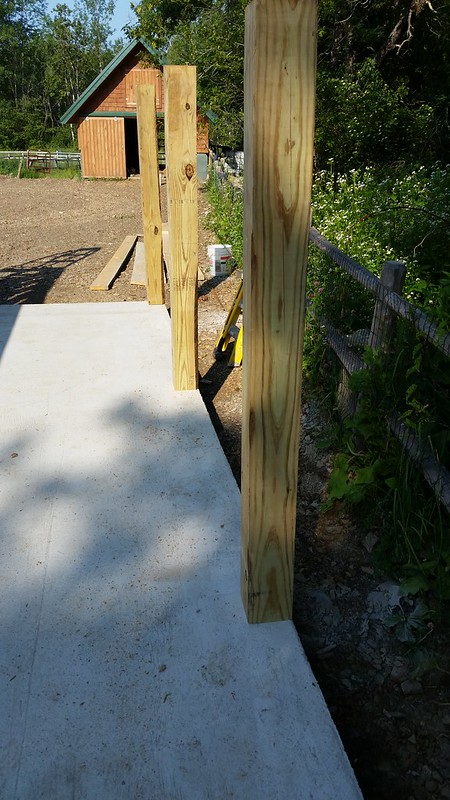
and built a triple header to span them
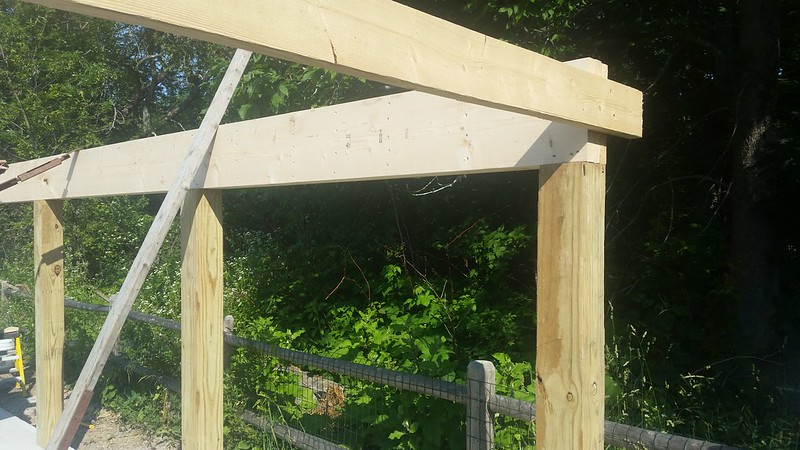
started laying the floor joists

and carried them across to the header
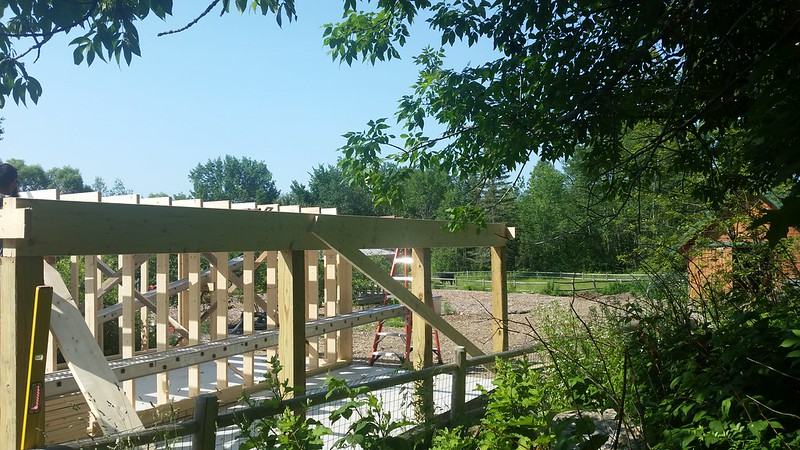
we had to frame out for the staircase
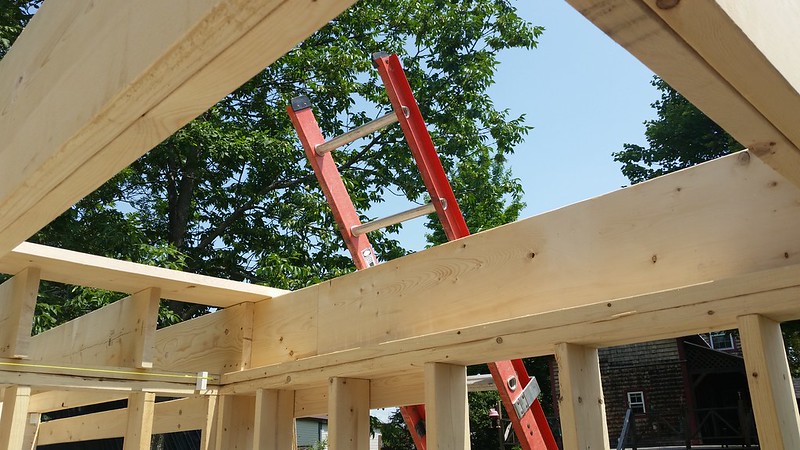
We should be cutting through the back of the cabin tomorrow
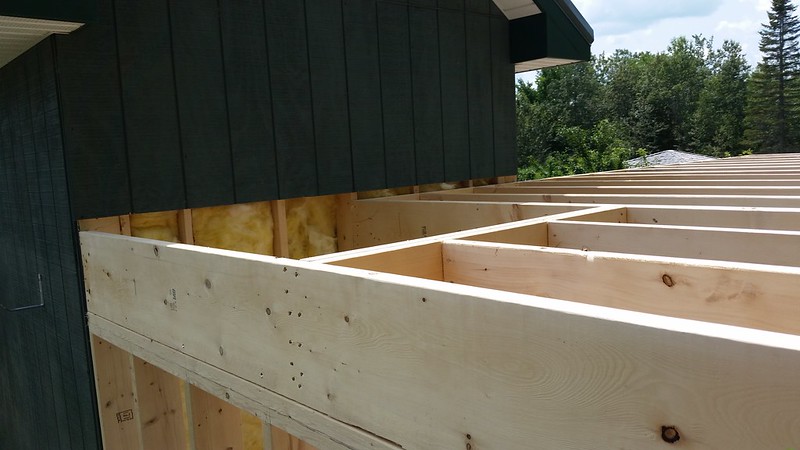
time to sheath
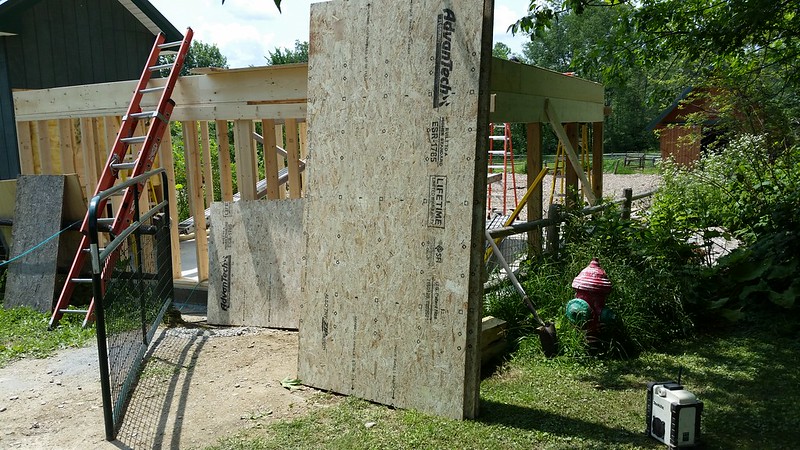
we laid a bead of adhesive to prevent any squeaking and dropped them in place
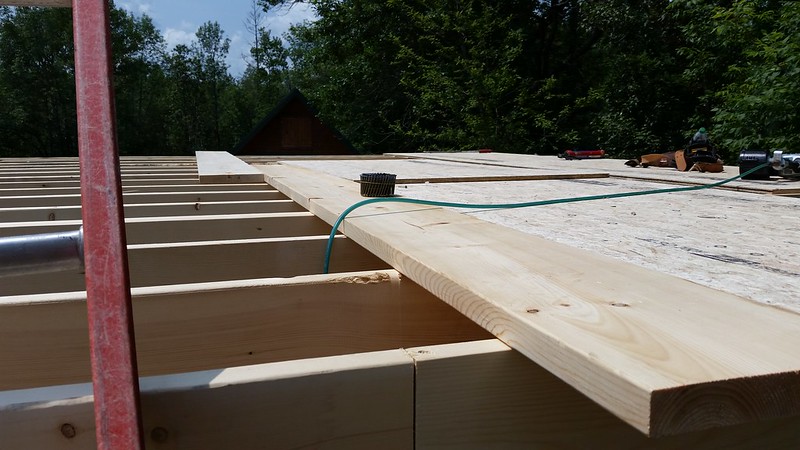
all decked over and ready for the second floor
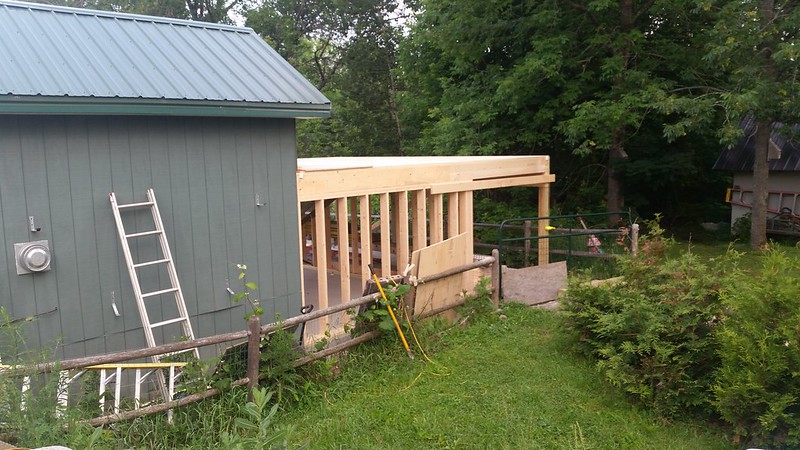
looking from the barn

Most Users Ever Online: 698
Currently Online:
62 Guest(s)
Currently Browsing this Page:
4 Guest(s)
Top Posters:
easytapper: 2149
DangerDuke: 2030
groinkick: 1667
PorkChopsMmm: 1515
Gravel Road: 1455
Newest Members:
Forum Stats:
Groups: 1
Forums: 12
Topics: 11482
Posts: 58640
Member Stats:
Guest Posters: 2
Members: 19842
Moderators: 0
Admins: 1
Administrators: K

 Log In
Log In Home
Home

 Offline
Offline



