Usually when people search for free small home plans on the internet; the results can be disappointing. What passes for a small home design usually appears to be nothing more than a shed kit from the local building supply store.
I don’t know about you, but I want my home to have a little more finesse than a garden shed.
I was pleasantly surprised when I stumbled upon The Small House Catalog the other day. The site is a drafting and design company owned by the Dehners; Shawn and Jamie. After looking at some of their plans; I was highly impressed. These are not garden sheds; these are beautiful and well designed layouts of small footprint homes.
Not only are they designers, but they are also builders; they have built or remodeled a total of five homes; with two more projects scheduled for 2015.
These are the kind of people who I want to get ideas from. They are not the type that just sit at a drafting table; they are actually out swinging a hammer and understand the challenges of building a home.
I started poking around their site some more; looking for information about the company. I couldn’t understand why someone would give away their designs for free. It appears I am not the only person who has this question; it was the first response on their FAQS page.
[quote_box_center]
Why do you give plans away for free?
I enjoy encouraging long-term housing that is
- modest
- affordable (for its location)
- aesthetically pleasing
- utilitarian
- energy-efficient
- built to last with high quality materials
- as non-toxic as possible
- united with place – not just portable
- simple to construct
Anyone is welcome to download and use the Free Share plans free of charge – owners, builders, and dreamers alike.
[/quote_box_center]
Before we look at the designs that Shawn and Jamie are offering for free; let’s discuss a few benefits of building a small home.
Construction costs savings.
This should be considered a given; the smaller the building, the smaller the costs involved. For instance, we built our small home in 2009, it has a 24×40 footprint and it cost approximately $55,000 to build; which works out to roughly $57 a square foot.
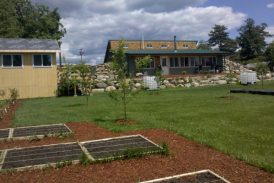
Economies of scale play a part with small homes though. Sometimes it is more practical to go just a little bit bigger.
Shawn and Jamie have the experience to make their designs cost effective for the owner builder.
Higher quality of building materials.
I remember reading a news article several decades ago about the housing crisis in Japan. With a high population and a limited amount of land, especially in urban areas, residential units were at a premium. The Japanese were building smaller apartments and homes to combat the increasing costs of real estate.
One thing the homeowners did not skimp on though were the finishing materials; the spaces were small, but well decorated.
You might not be able to afford a twenty foot piece of granite, but a six foot piece might fit into your construction budget.
Energy costs savings.
Smaller designed building are just naturally more energy-efficient; the smaller the space; the less energy required.
A large portion of Americans disposable income is being consumed by energy costs. The more that you can remove yourself from the energy grid; the more money you can set aside for other purposes.
A smaller space also makes alternative energy more economical; the less electricity you use; the less you need to produce.
Become a family again.
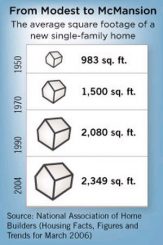
I believe one of the reasons we have so many issues in the world today is the loss of the family unit; which correlates with the popularity of the McMansion.
In the 50’s the average home had a kitchen, dining room, living room and a bathroom. The family members were forced to communicate with each other; there was no where else to go!
In the modern home you have a kitchen, dinette, dining room, living room, game room, finished basement, dad’s man cave, four bathrooms and a home office.
Families hardly interact anymore; which is impossible in a smaller home.
Quality of life.
One of the largest debts you will acquire in your lifetime is housing. This includes property taxes, energy costs, maintenance and the cost of filling your home with “stuff”.
[quote_box_right]”Stop worrying about life and start living it”
Dale Carnegie[/quote_box_right]
A large majority of Americans are house poor; they end up trading thirty years of their lives through labor to pay for an over-sized home.
Building a smaller home can alleviate the stress and worry that comes with being house poor. Depending on how small you go; you can even totally eliminate your mortgage; which gives you more choices on how to live your life. For instance, a career change for less money but with more quality time at home.
Good luck with your future home building endeavor.
You can click on the images below to see the specific designs and their floor plans, or go directly to the freeshare page here.
1The Poplar Bungalow

Bedrooms: 3 (or 2 Bedroom + study/office) Bathrooms: 2 Conditioned space: +/- 1100 sq. ft.
2The Sago
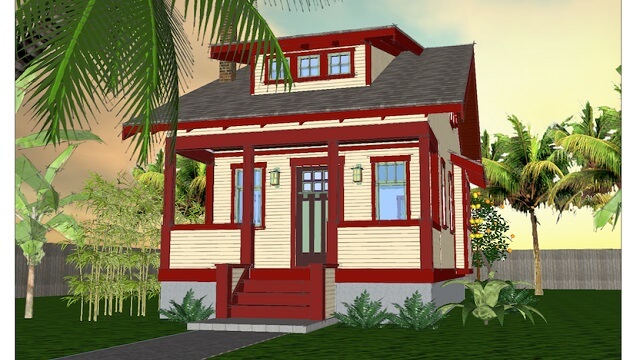
Bedrooms: 1 Bathrooms: 1 Conditioned space: 670 Sq. Ft. over full basement w/ cold cellar.
3The Beekeeper’s Bungalow
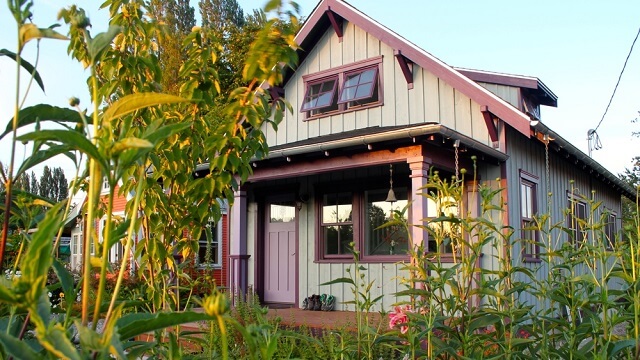
Bedrooms: 2 Bathrooms: 1 down (w/opt. water closet on second floor) Conditioned space: 765 sq. ft.
4The Ash Bantalow

Bedrooms: 1 Bathrooms: 1 Bath Conditioned space: 480 sq. ft.
5Shipping Container House

Bedrooms: 2 (or 1 + office/study) Bathrooms: 1 Conditioned space: 720 sq. ft.
6The Moschata
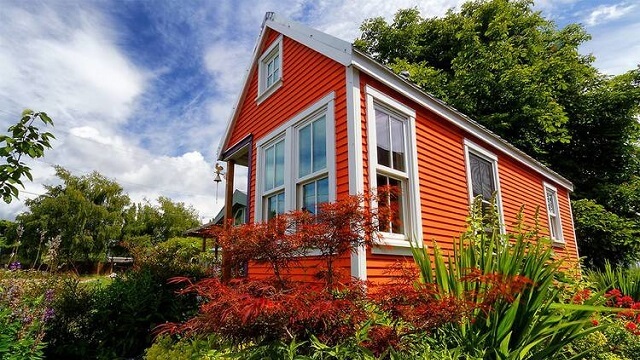
Foundation: 7′ x 20′ Trailer Lofts: 60 sq. ft. sleeping loft, 18 sq. ft. storage/single sleeping loft.
7The Metric Moschata

Metric version of the previous plan
8The Birch Plan

Bedrooms: 1 Bathrooms: 1 and 1/2 bath Conditioned space: 640 sq. ft.
9The Forest-Rose Cottage

Bedrooms: 1 Bathrooms: 1 Conditioned space: 440 sq. ft.
10The Borealis Writer’s Cabin

Bedrooms: Loft Bathrooms: Water-closet (or Sun-Mar composting toilet). 12′ wide x 12′ long

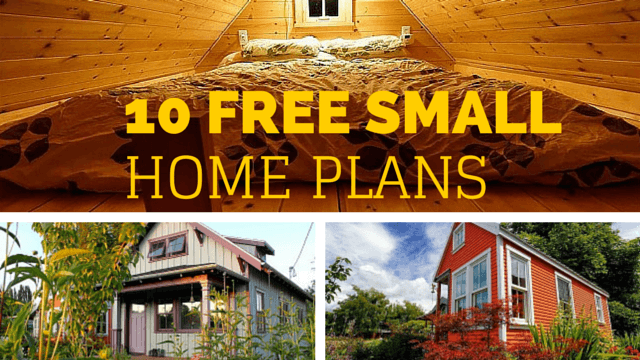

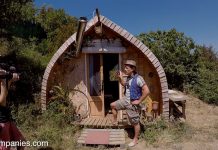


The Small House Catalogue no longer gives out free house plans, though they are among the least expensive I have found (between $30 and $100). You do have to contact the designer in order to get a PDF version of the plans if you aren’t planning on using an architectural program (like CAD).