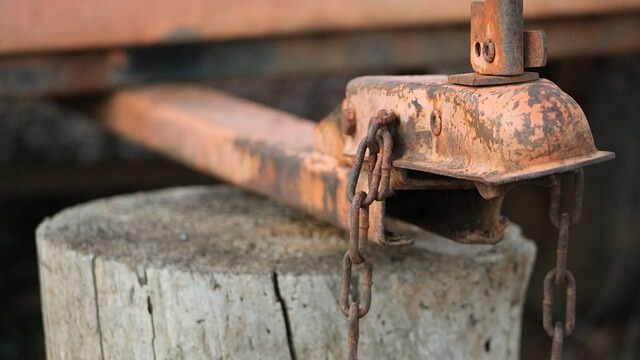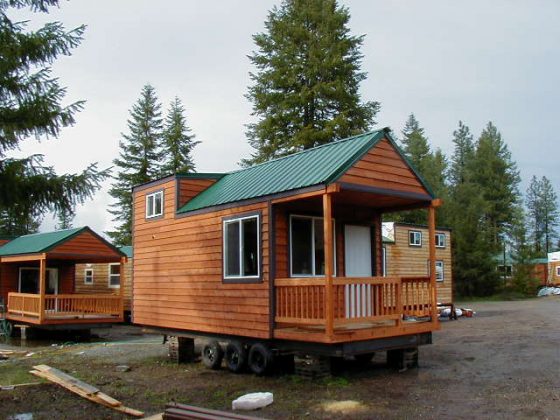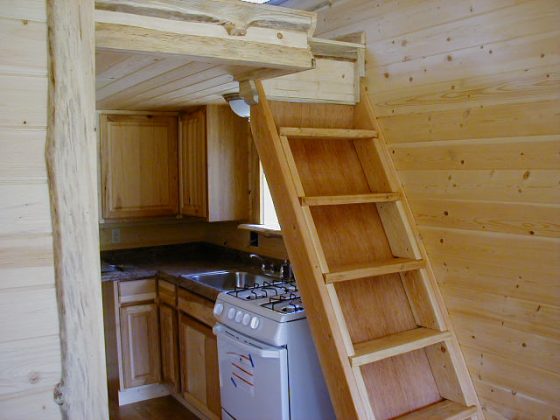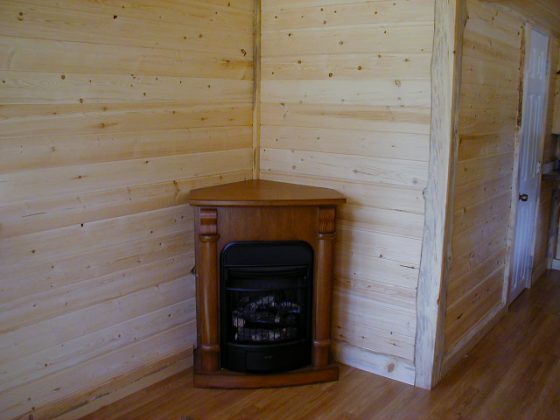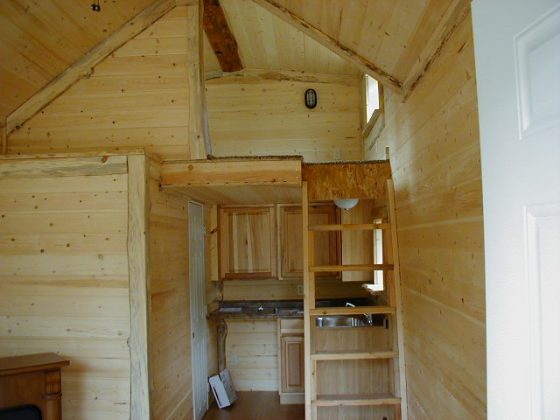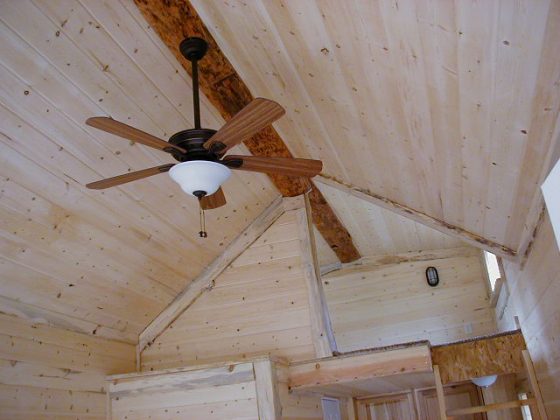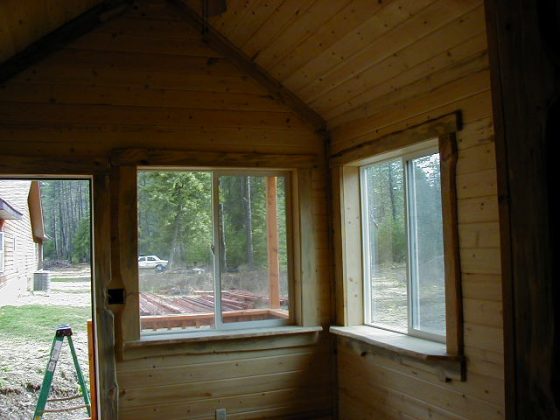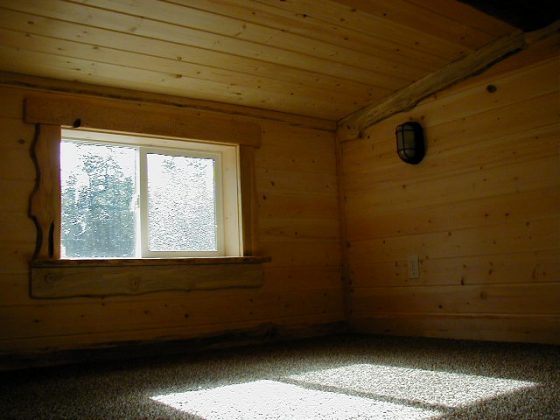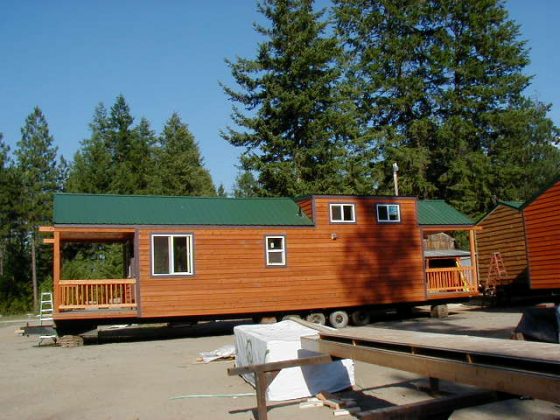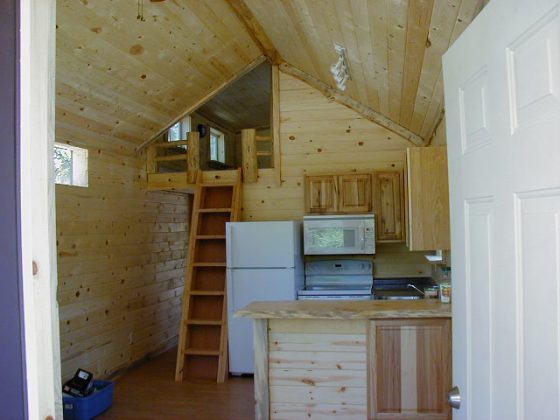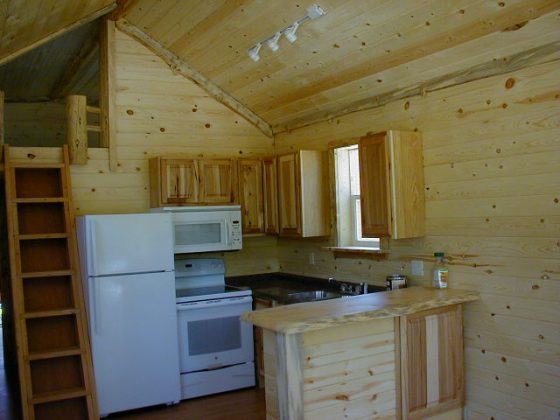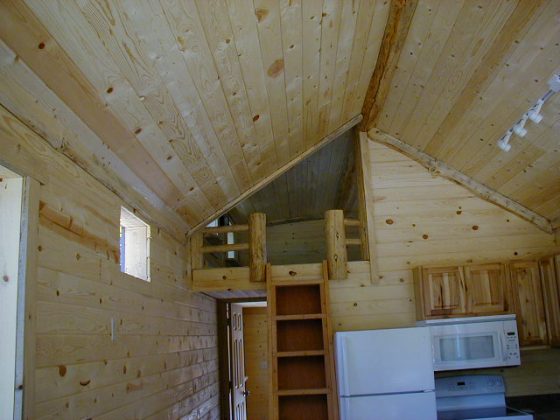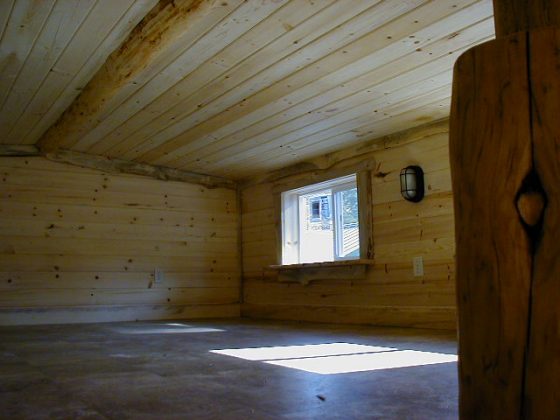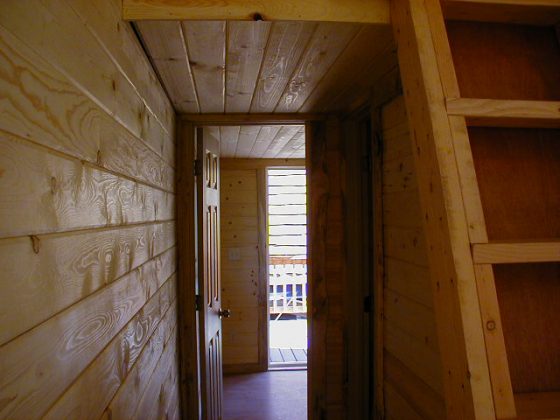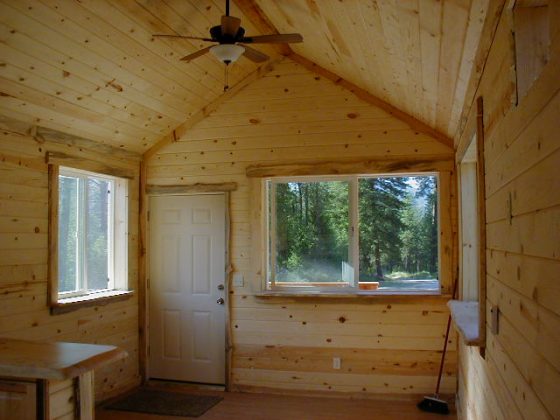The tiny home craze is sweeping the nation; people looking to live a simple lifestyle are finding that the average 2500 square foot home does not fit well with their new life choices. Blogs, news articles and magazines often tout that a person can build their own inexpensive tiny home as a way to a mortgage free future.
For people that have never lifted a hammer, used a speed square, or know how to properly frame out a window; the process can be challenging.
This is where the tiny home contractor enters into the picture; companies are springing up left and right; trying to fill that niche market. Most of the prices I have seen start out around 49,000 dollars and can go well north of 100,000 dollars; to me that is insane.
I built my own 24×40 home for around 55,000 dollars, even with contracting out some of the work. I understand trying to fill a demand, and one can argue that the market is justifying the prices. In my opinion though there is a lot of price gouging going on.
Our friends at thesmallhousecatalog.com show below what 17,000 dollars get’s you if you build yourself. I understand some people do not have the skills to build a home but can someone justify to me where the other 30,000 to 40,000 dollars is going?
1The Moschata.

2Wall Mounted Fireplace.
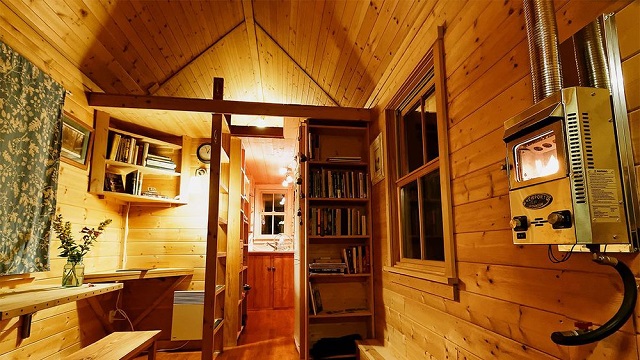
3Loft.
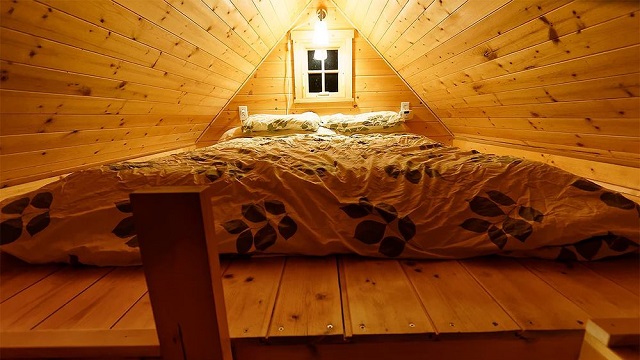
Luckily for those without the skill-sets to attempt their own home; there are people building structures at an affordable cost.
One of those companies is Portable Cedar Cabins; located in Spirit Lake Idaho. It’s interesting to note they are building homes that are larger and almost half the price of other comparable units on the market as seen below in two of their models.
$30,000.00 + Shipping
10′ x 20″ Including Loft with nice 5′ Covered Deck
$39,000.00 + Shipping
12′ x 33′ Including Loft with two 8′ Covered Decks on each end.
Standard Specifications Below Apply To All Park Models
Full length 10″ steel “I” beam frame.
2 x 6 floor joist 16″ O/C T&G OSB sub floor.
2 x 6 sidewalls 16″ O/C.
Vaulted, Engineered trusses w/ 60# snow load.
7/16″ OSB sheeting with vapor wrap.
8″ cedar lap siding/oiled.
Metal roof with 4/12 pitch.
Detachable hitch.
(1) Insulated 36″ steel door.
(1) or (2) 6 foot sliding glass door (s) depending on model.
Insulation: Ceiling R-21, Walls R-21 and Floor R-21.
Vented attic space.
(1) or (2) Ceiling fan (s) w/ light kit in living room and /or bedroom, depending on model.
Insulated windows.
1 x 6 T&G Pine ceiling.
1 x 6 T&G Pine on walls.
Upper and lower kitchen cabinets.
Laminate kitchen counter tops w/ back splash.
Recessed lighting in kitchen and bathroom.
Stainless steel double kitchen sink w/ faucet and sprayer.
Refrigerator, 4 burner stove with conventional oven
(3) exterior lights.
Laminate flooring throughout cabin.
One piece fiberglass shower w/tub depending on model.
Bath vanity w/ sink and back splash, faucet, mirror, & toilet.
10 gallon electric water heater.
PEX pipe with low point drain.
Electric baseboard heat.
GFI breaker in bathroom and kitchen.
50 Amp service panel.
I will add more affordable tiny homes as I find them.
Good luck in your journey!

