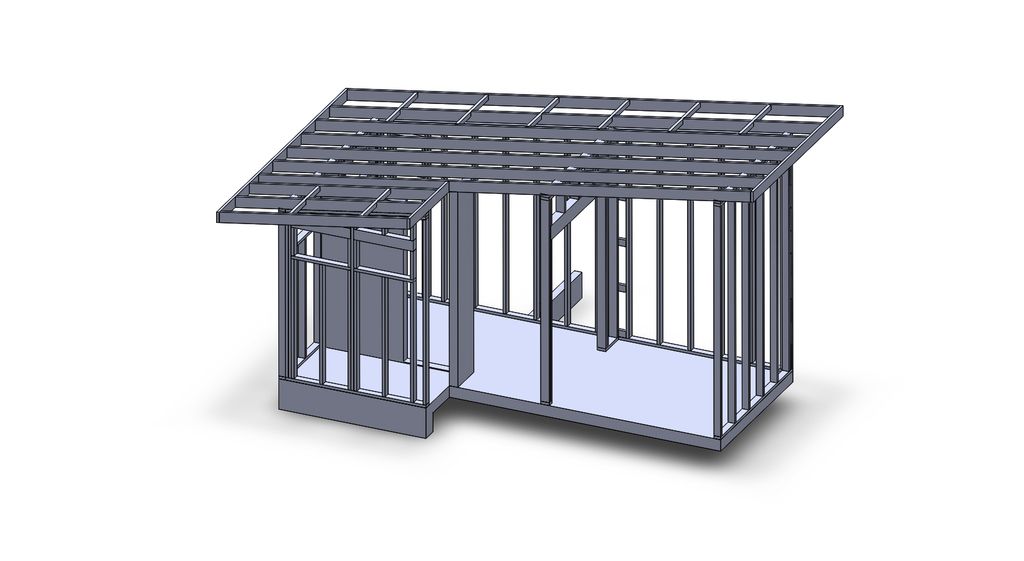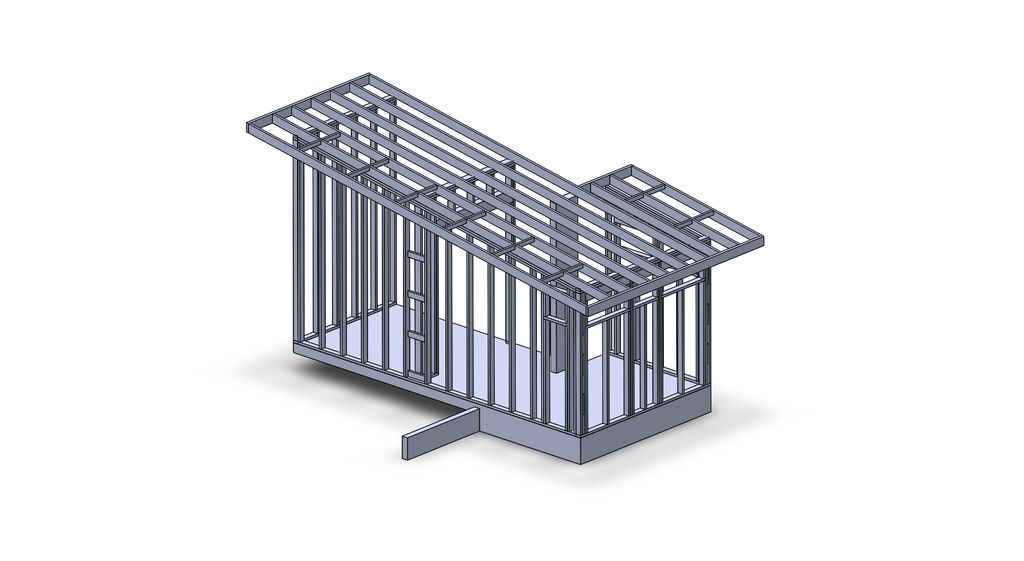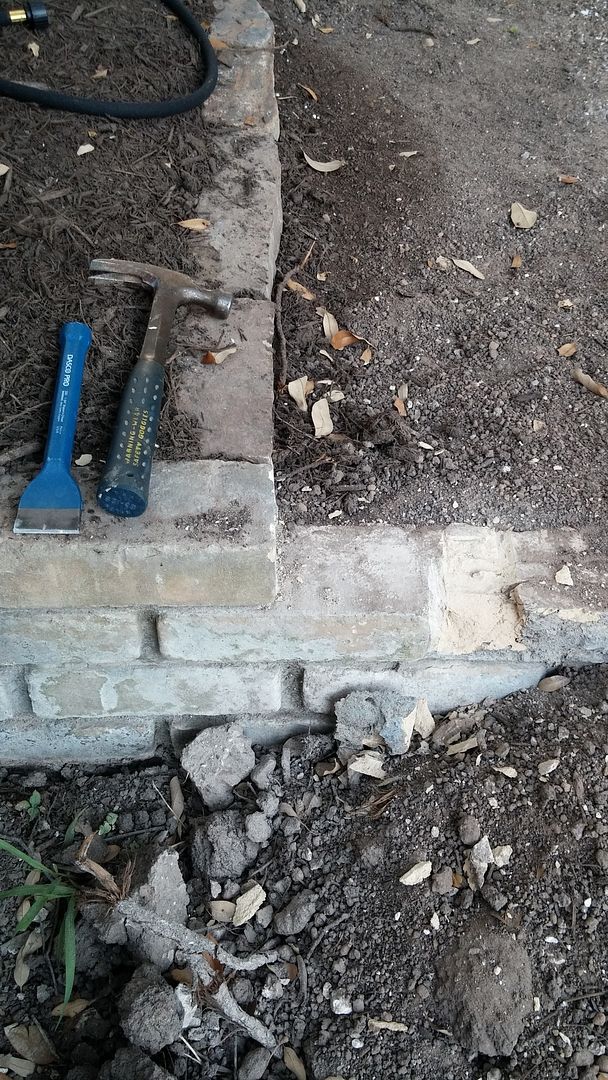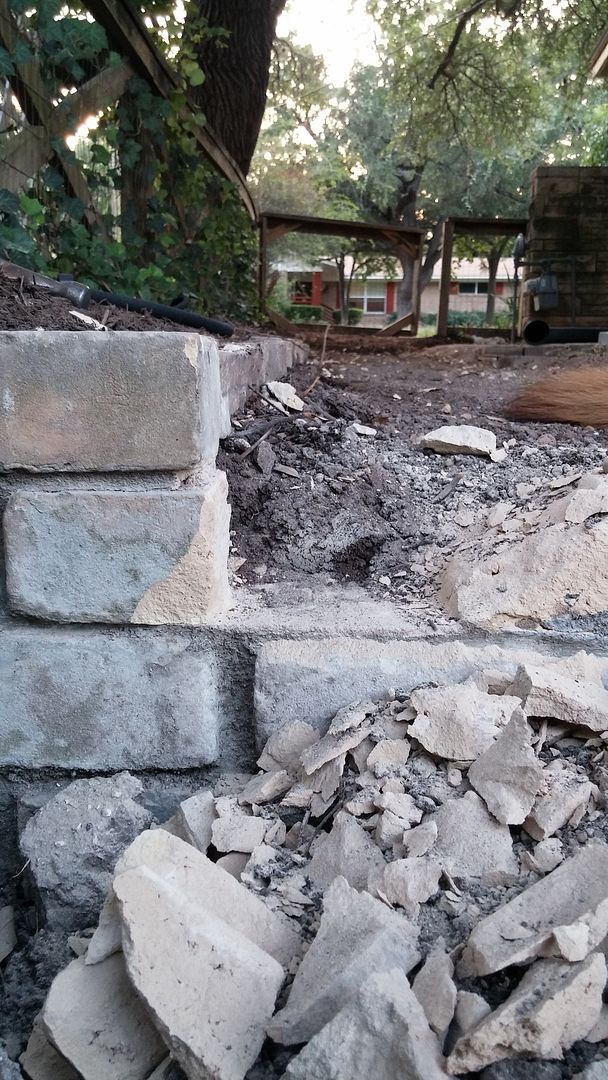 DIY 55 Gallon Aquaponics Project
DIY 55 Gallon Aquaponics Project Anyone started 3d printing stuff yet?
Anyone started 3d printing stuff yet? Food trailer power source
Food trailer power source Tractor thread
Tractor thread27 Aug ’14
 Offline
OfflineFinished modeling the framing for the structural drawings. Any concerns? I'm using 24' 2x6 pieces and touching off on the load bearing wall so that I'm within the allowable span. I will have to have a 24' piece delivered for the gable end so I figured I might as well use continuous pieces everywhere else.
27 Aug ’14
 Offline
OfflineForgot to mention - The ceiling in the bathroom will be vaulted. I'm unsure of whether or not to vault the closet portion as having that extra space might help with plumbing the HVAC ducting over from the existing attic. With that said, I'm not sure if it's necessary to add HVAC ducting for an addition so small. This part of the house is well shaded all day and I plan to stuff as much insulation as I can in the walls and ceiling.
I suppose I don't really need to include it and then add it after the fact if it's found to be necessary. Do they have anything in the codes on requiring HVAC or heating? Seems obtrusive.
Also, I'm trying to work on a schedule for putting everything up. For those who have done it yourself, keep an eye out, I will need your help if possible.
27 Aug ’14
 Offline
OfflineCivil engineer is coming out tomorrow for soil work and I've taken another course off of the bricks with a cold chisel. Not proud of the result, but it'll definitely work.
How it started and my tools, and the finished result:
This is for adequate drainage down the side.
I bought another condenser pad too and am working on leveling it so that the AC condensor can be relocated before the excavation work begins. It's a crappy foam one with a shotcrete exterior but it's easier than framing and it's not plastic. I would like to relocate the existing slab piece but it easily weighs 100+lbs and it's tough to lift the condenser and pull the existing slab all by myself.
KVR brought up the idea of insulating the slab so in addition to insulating below the slab, I am now considering perimeter insulation as shown below:

Anyone have any experience with this? Seems like I could get regular Bora Foam, just need to find the right flashing. Then do you put SBC on top? like Stucco?
Most Users Ever Online: 698
Currently Online:
51 Guest(s)
Top Posters:
easytapper: 2149
DangerDuke: 2030
groinkick: 1667
PorkChopsMmm: 1515
Gravel Road: 1455
Newest Members:
Forum Stats:
Groups: 1
Forums: 12
Topics: 11482
Posts: 58640
Member Stats:
Guest Posters: 2
Members: 19842
Moderators: 0
Admins: 1
Administrators: K

 Log In
Log In Home
Home














