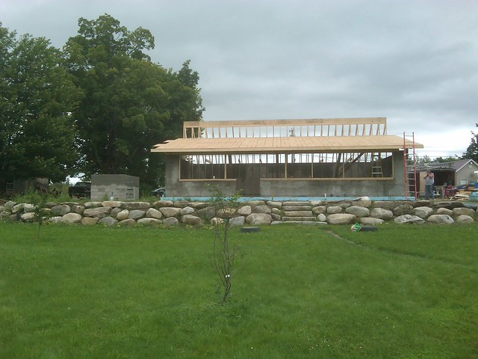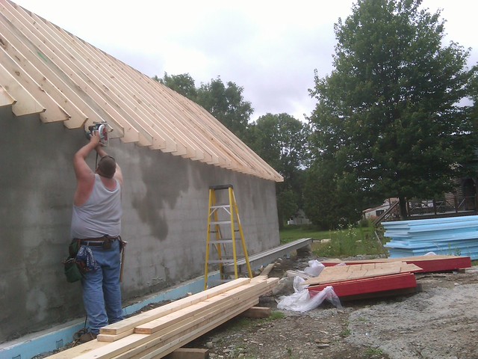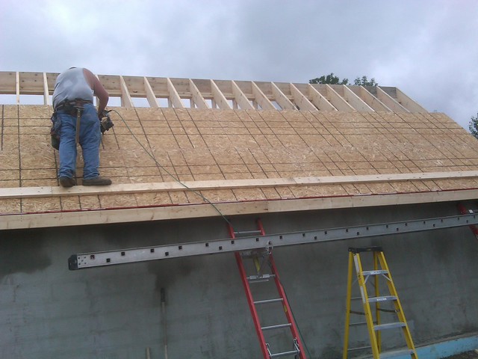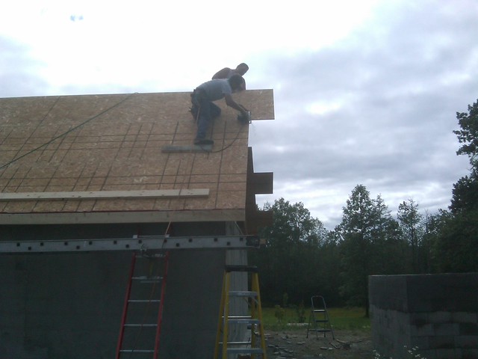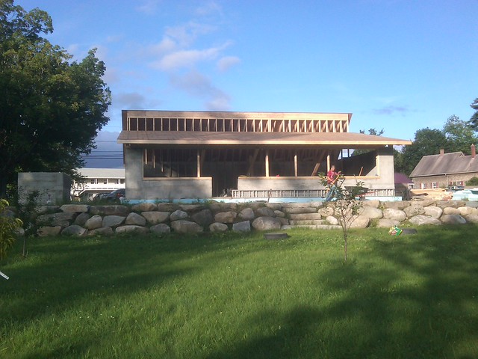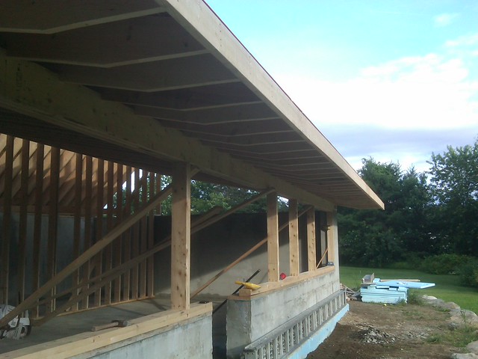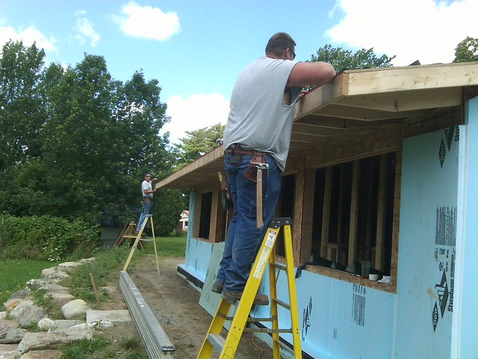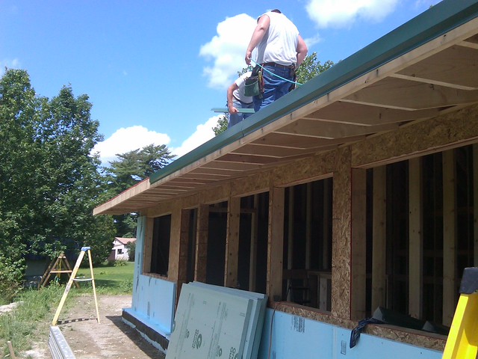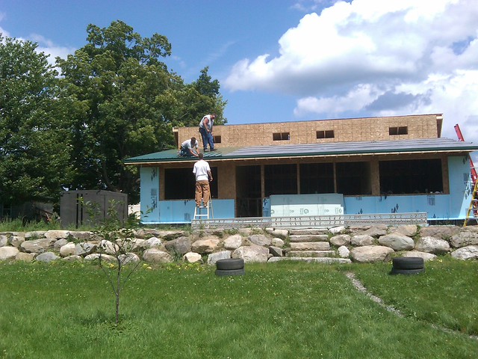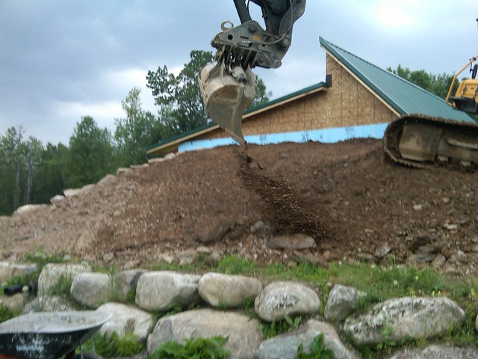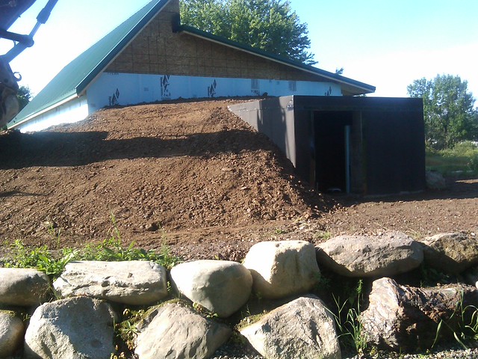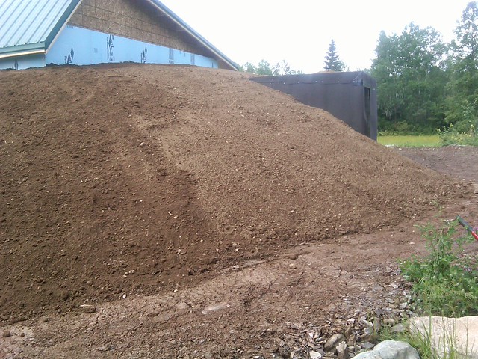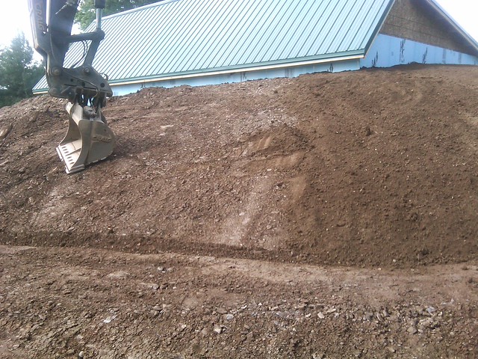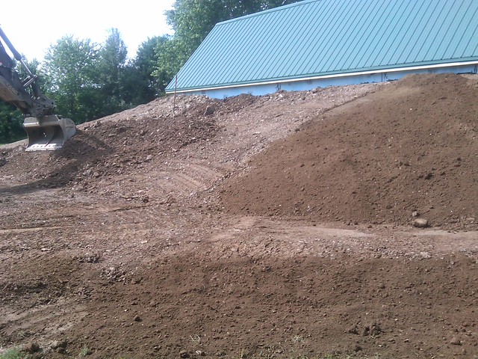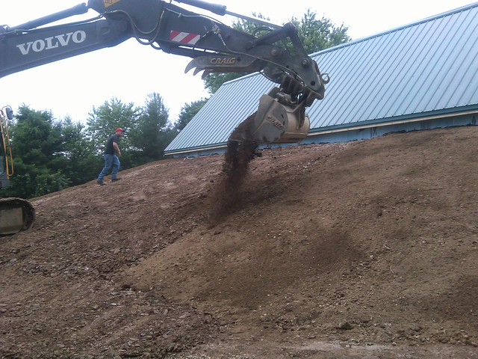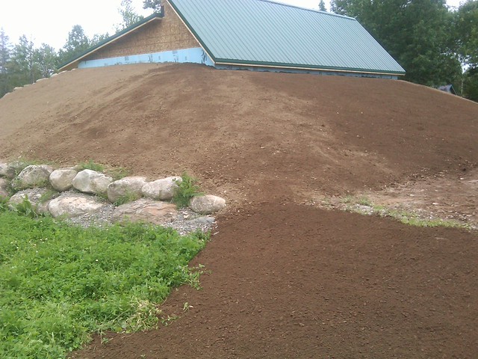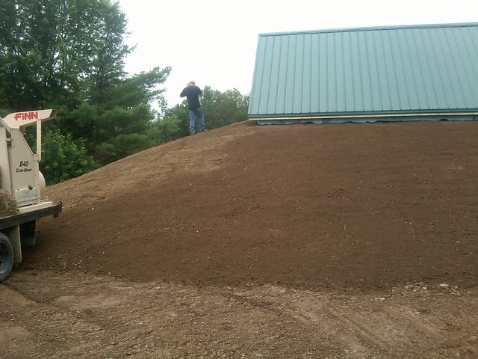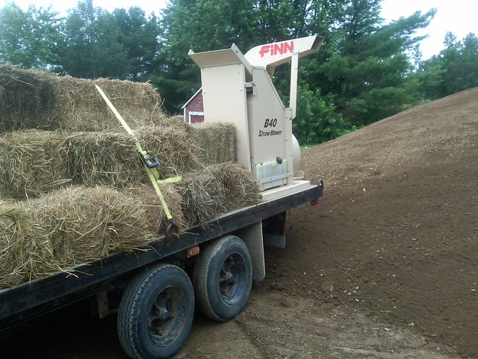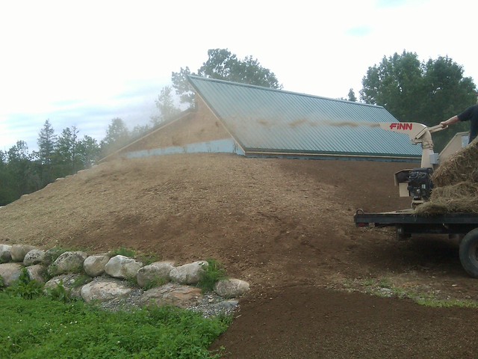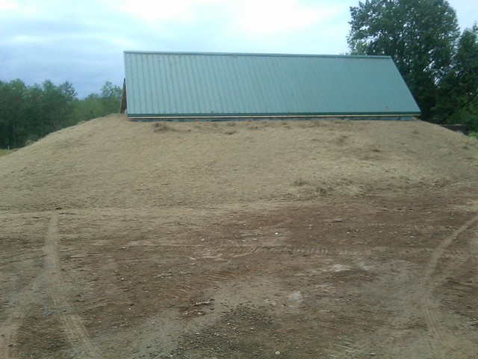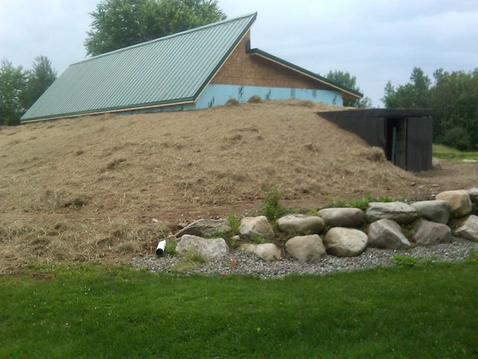End of the day and the windows are all framed out
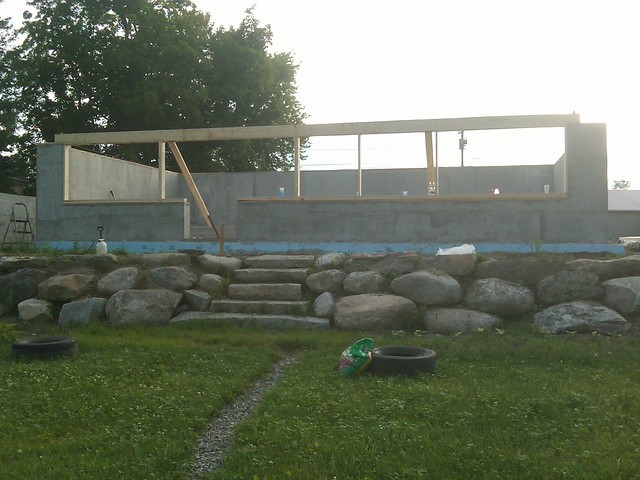
We started out the next morning laying out the base plates for the back wall, cutting around the water supplies and waste pipes
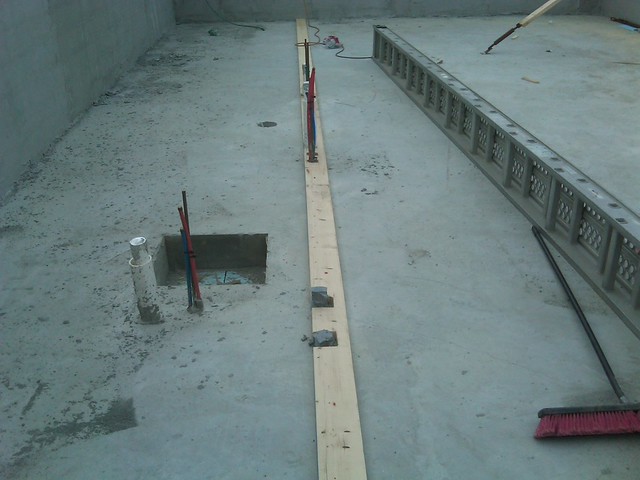
we then boxed out around the ends of the window headers
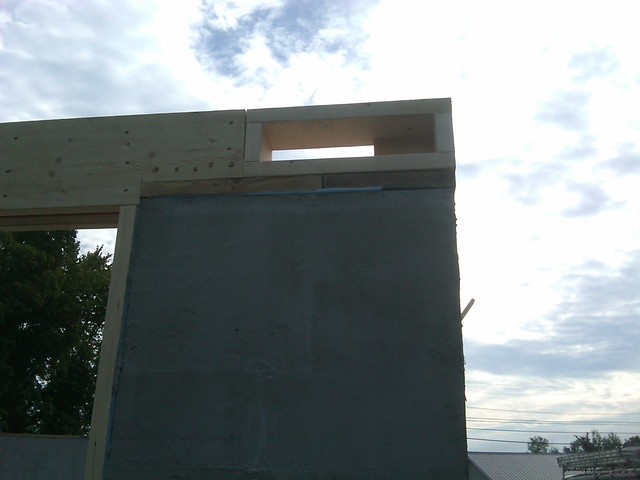
Because of all the rough in openings and doorways, we decided to frame the back wall piece by piece, we started with a stud on each end
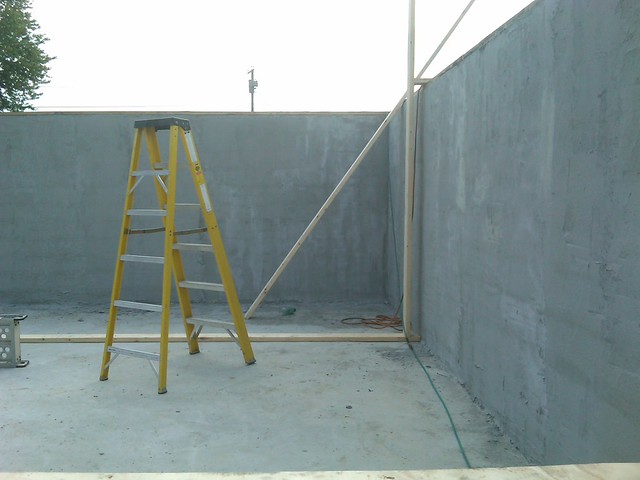
We then set a plate at our height for the front portion of the roof.
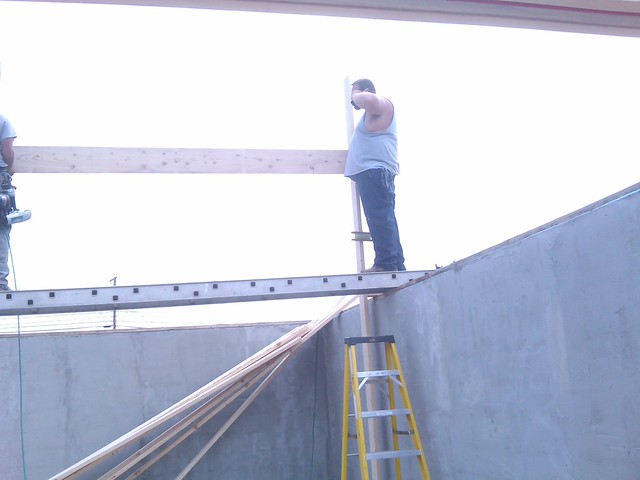
We then started filling in with the studs
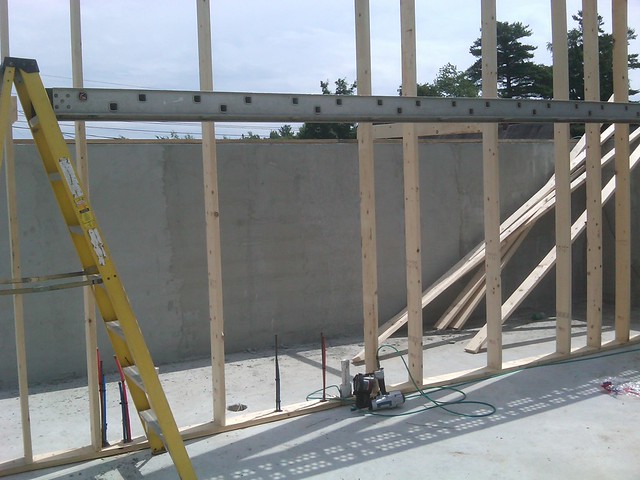
We installed some cross braces to the back wall.
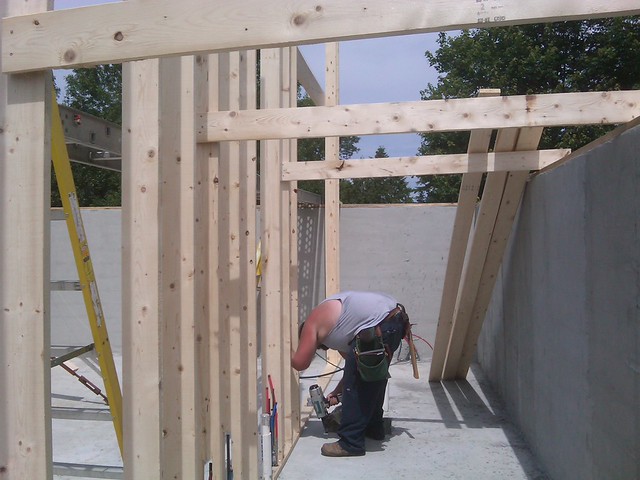
Back wall all framed up
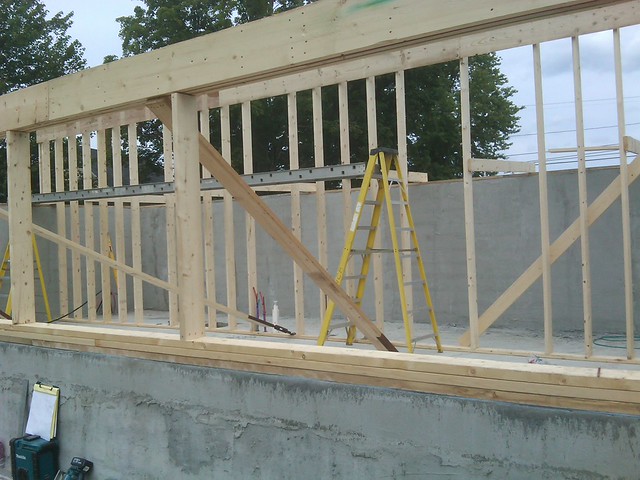
We used 2x10x20 for the rafters 16 on center.
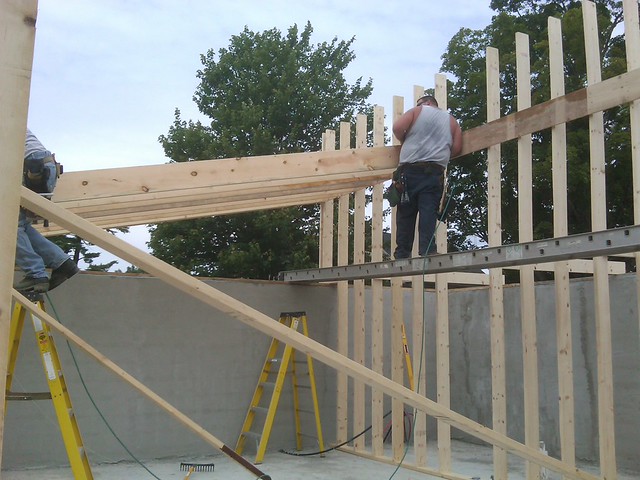
All the rafters up and ready. We braced the front wall before we started the back.
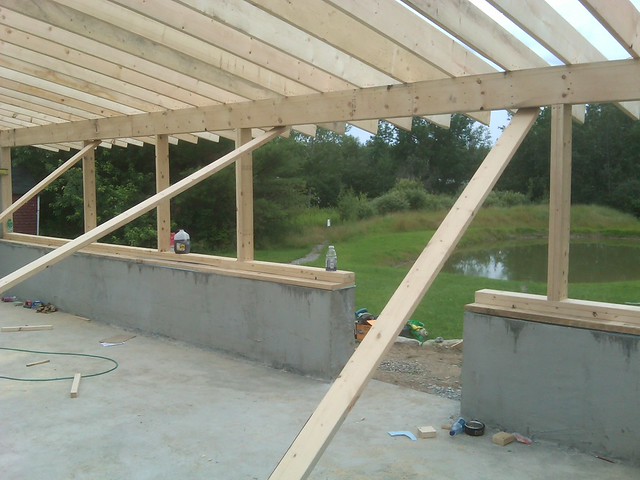
We liked the large overhang on the front and decided to keep it instead of trimming it back
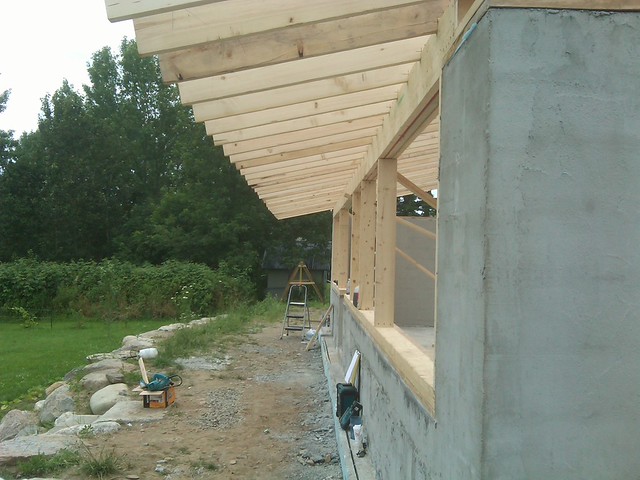
Before we started on the back rafters we nailed down the top plate on the wall.
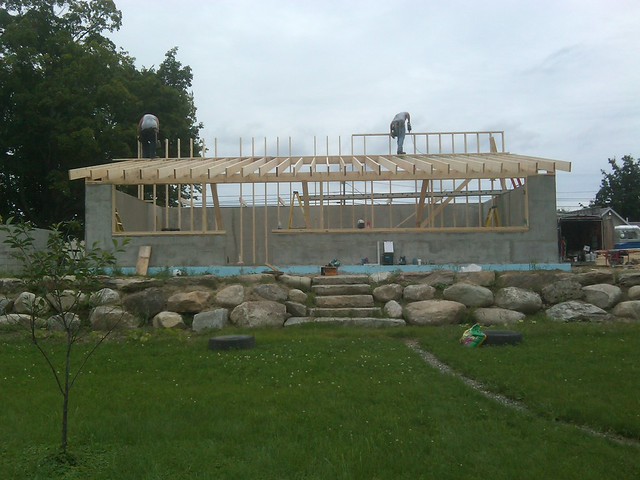
We then put up the back rafters in a short time
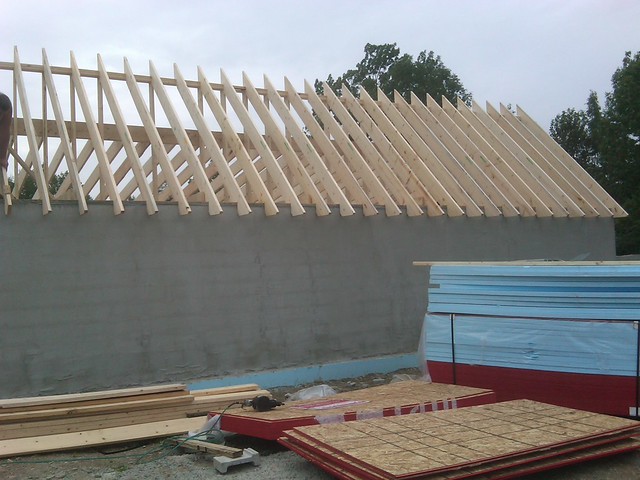
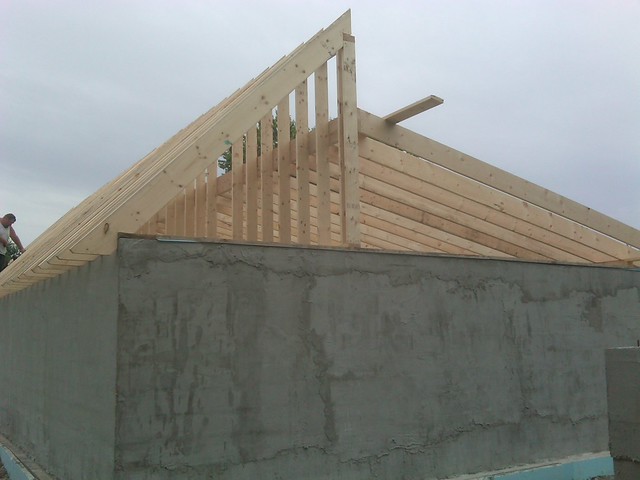
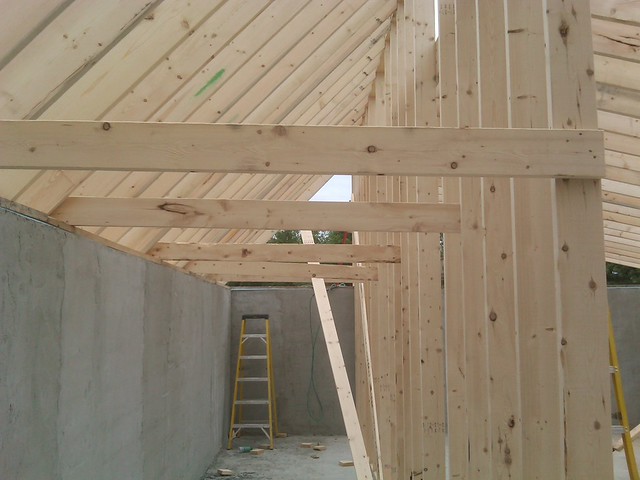
We then tied the top of the rafters together with a face plate
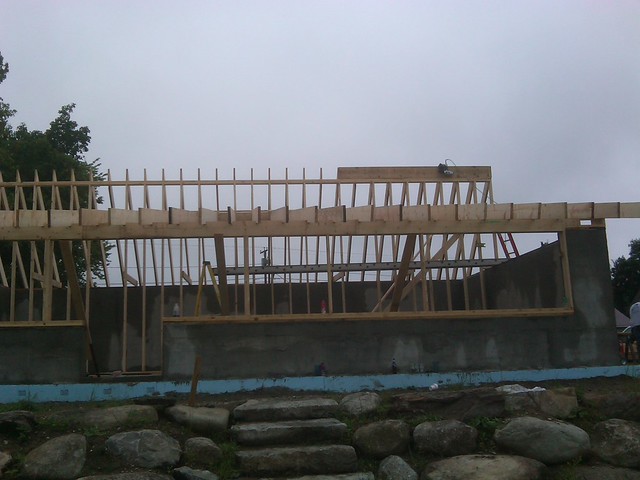
All finished
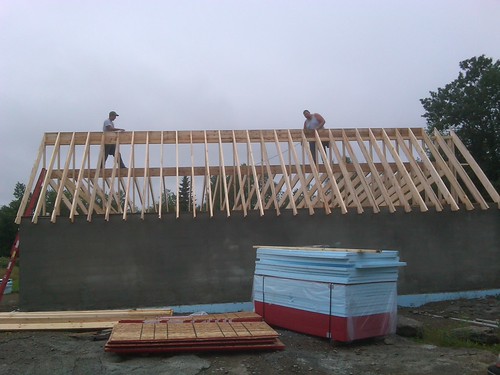
We then cut the tail ends of the rafters flush with each other and nailed on a fascia board
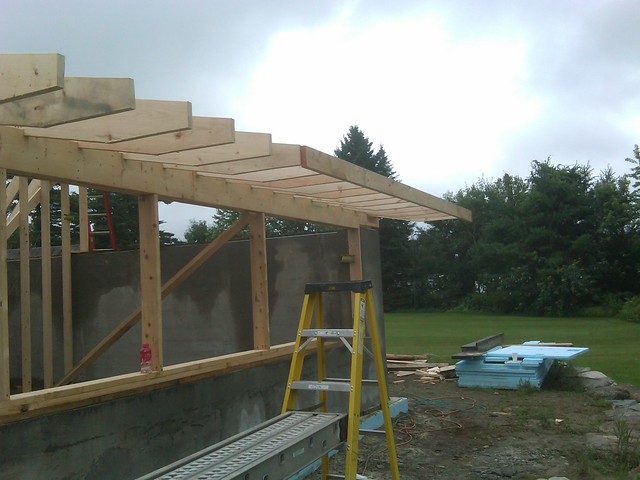
When that was done we proceeded to lay the roof deck.
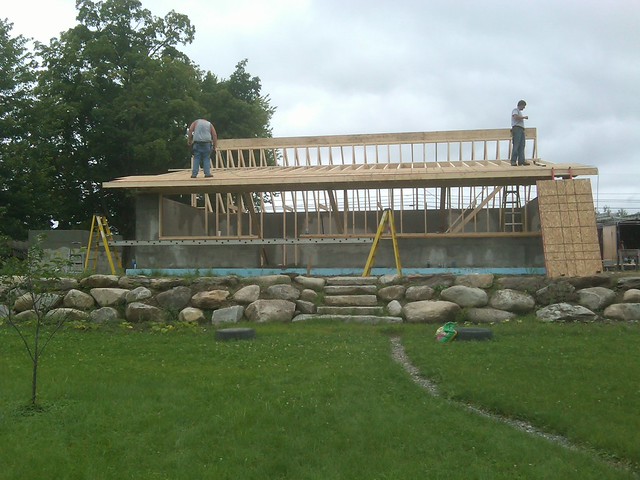
We then started framing out the doorways to the bathroom and pantry
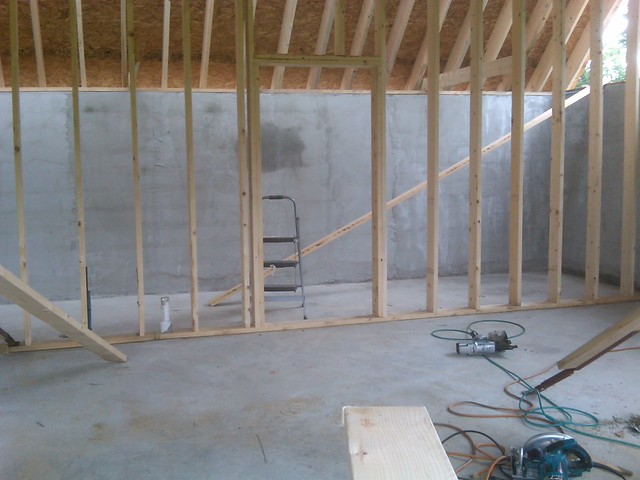
and started framing out the partition walls for the bedrooms
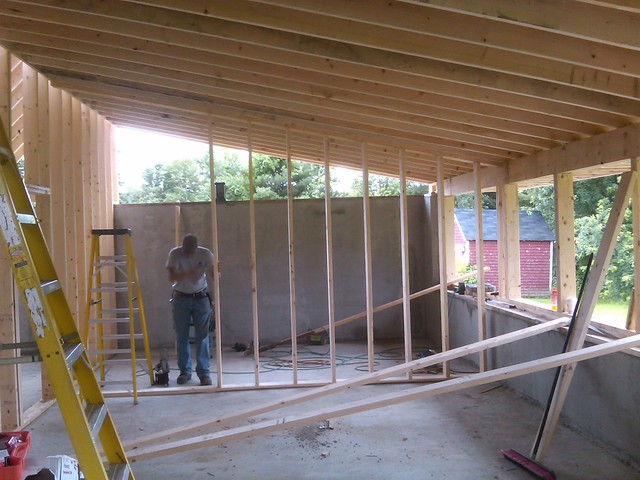
Putting in the gable ends
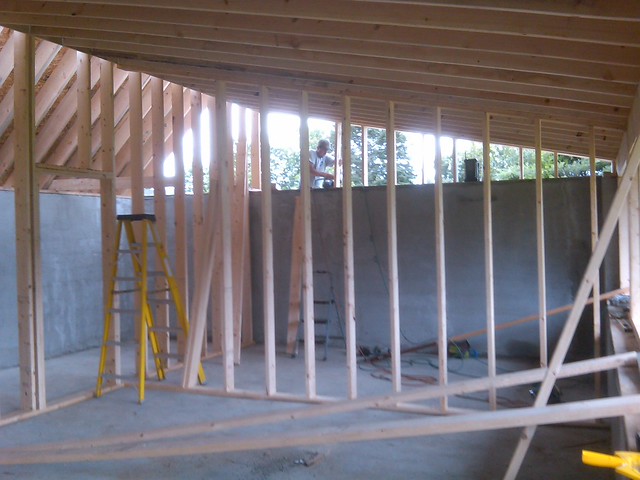
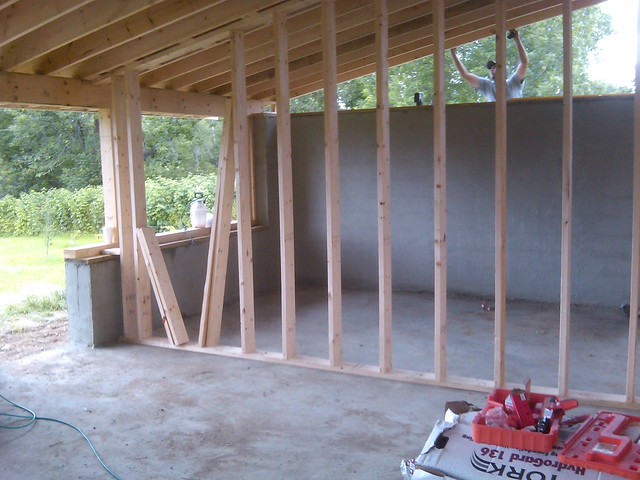
My wife and I were looking at the collar ties and thought we could build a storage loft in each bedroom, so thats what we did
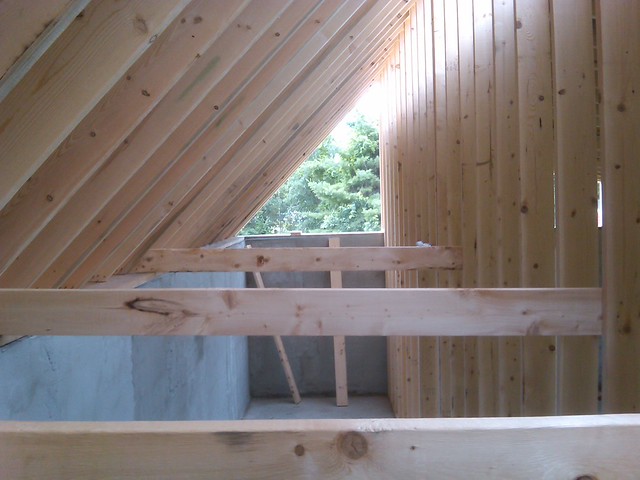
we started first by notching out the studs
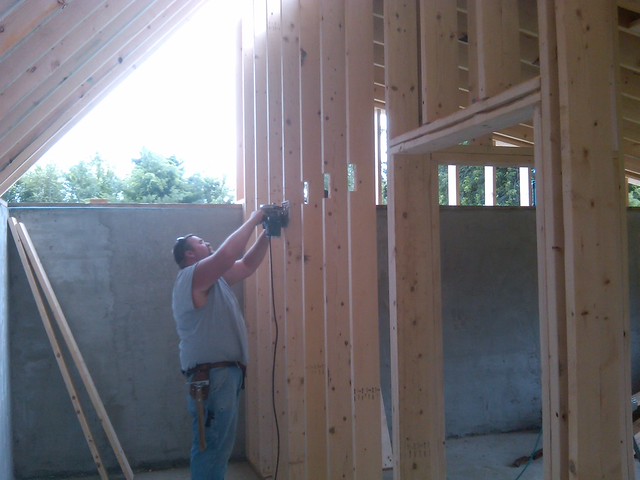
and nailed in a plate
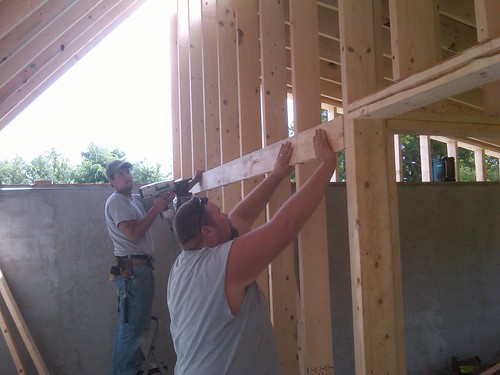
and ran joists across to the outside wall
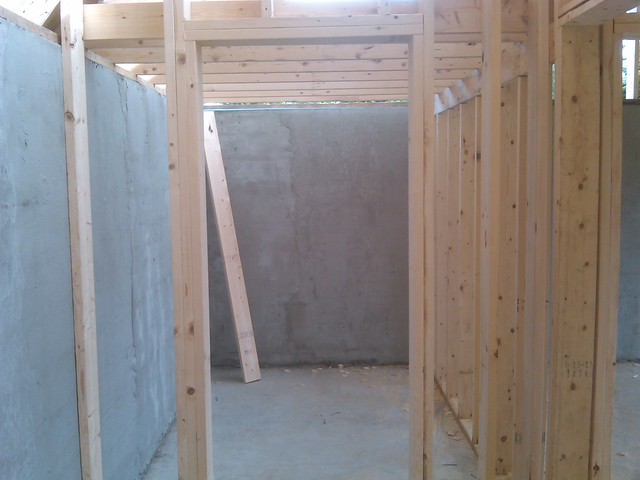
and did the same on the other side
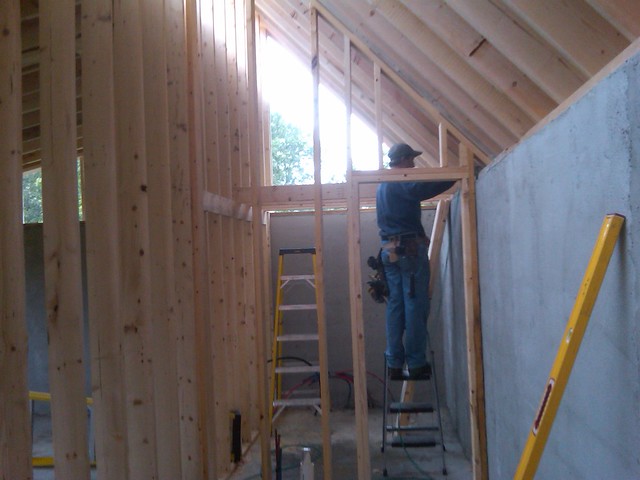
we framed out a walk in closet and utility room
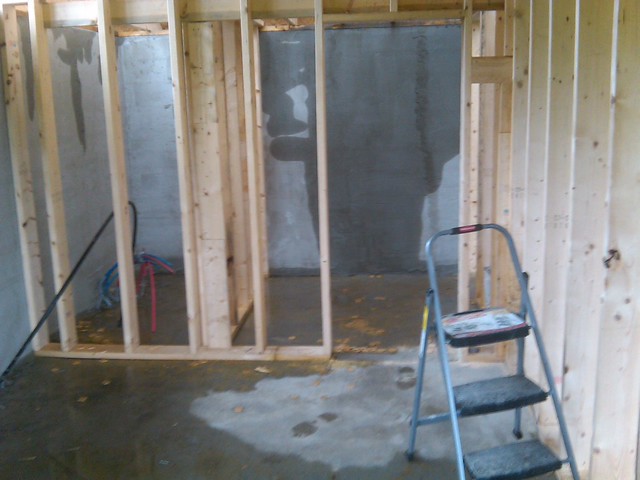
we were originally going to have a doorway from our closet right into the bedroom, but we quickly nixed that idea and framed it back in
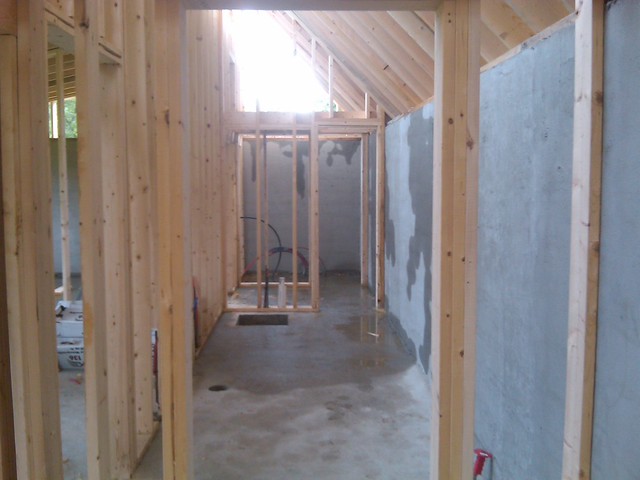
We framed out the windows on the top face of the roof
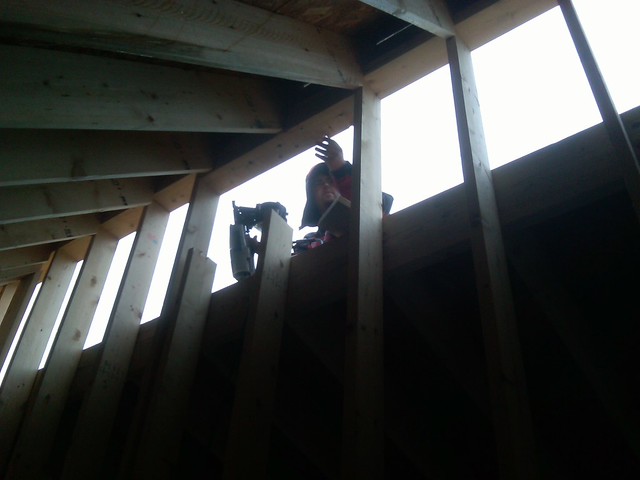
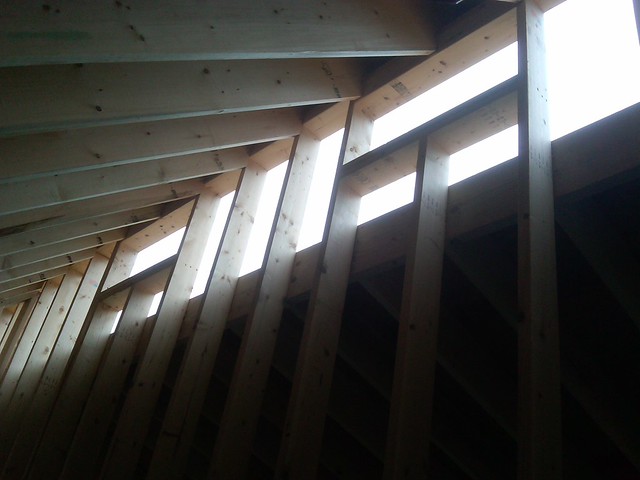
and used the wood we had used for the footing forms to form up the roof on the shed
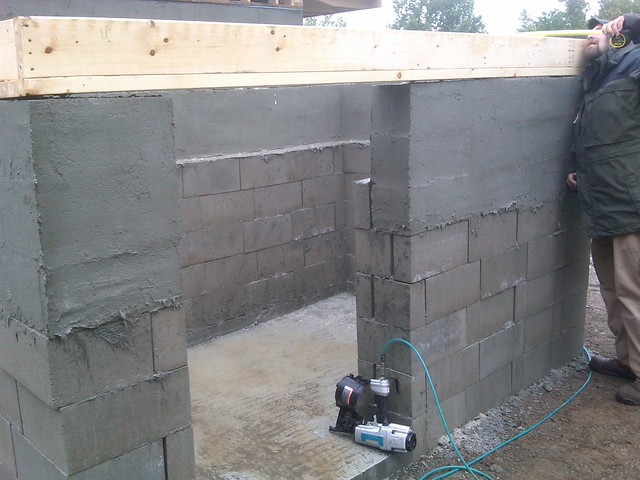
and trimmed off the excess
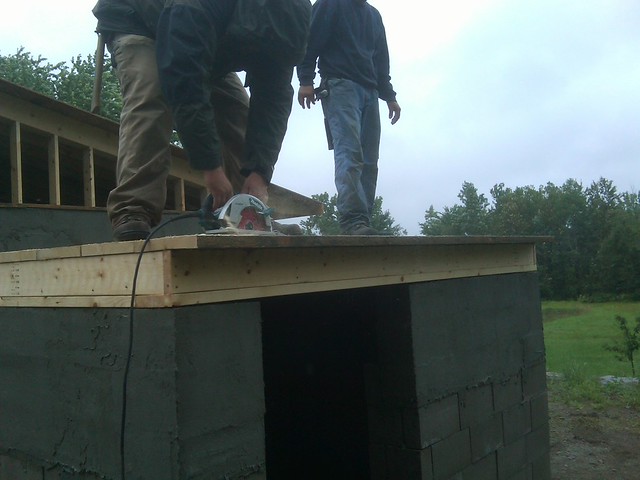
before calling it a night we framed out our island bar
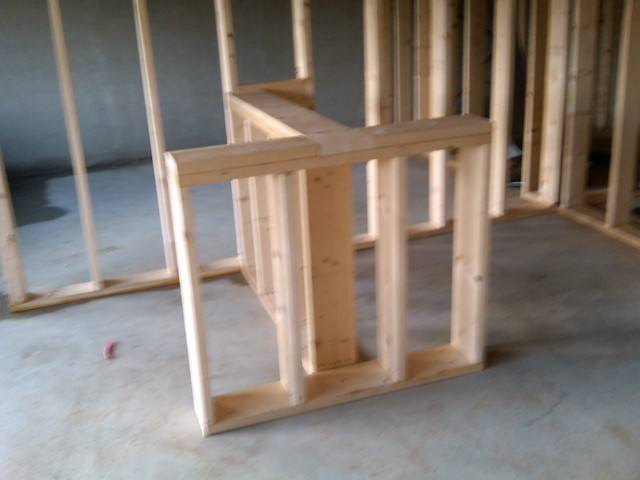
over the weekend, I started waterproofing the outside walls, we used a product called foundation guard
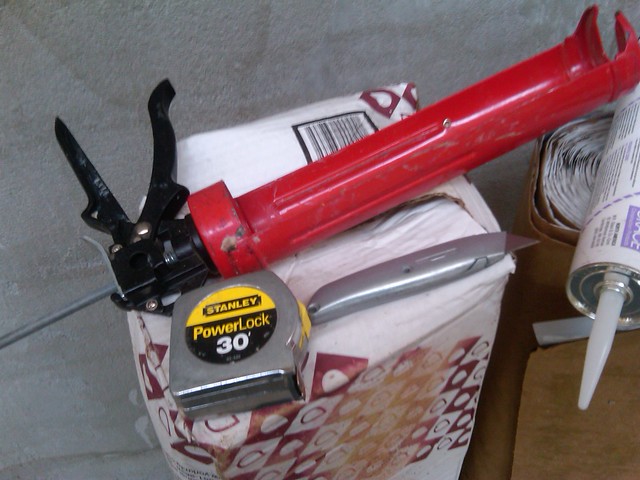
we started by cutting 2 foot strips and wrapping the footers first
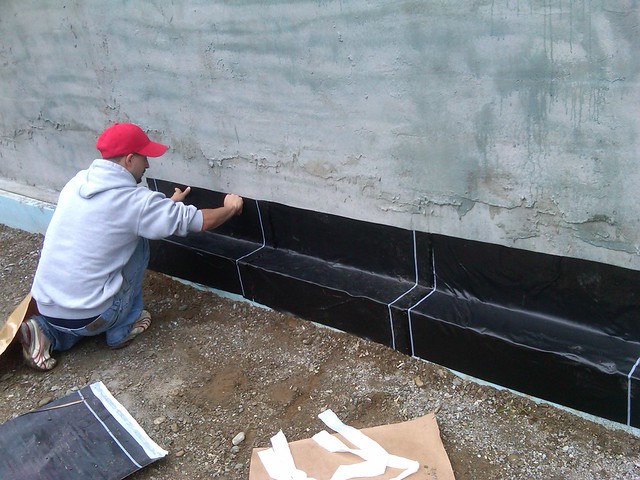
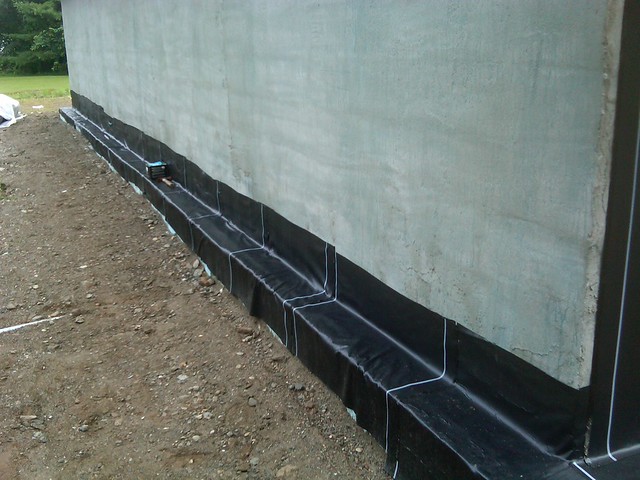
and then ran sheets from the top of the walls down to the footing. We nailed the tops into the studs with roofing nails to keep it from sliding
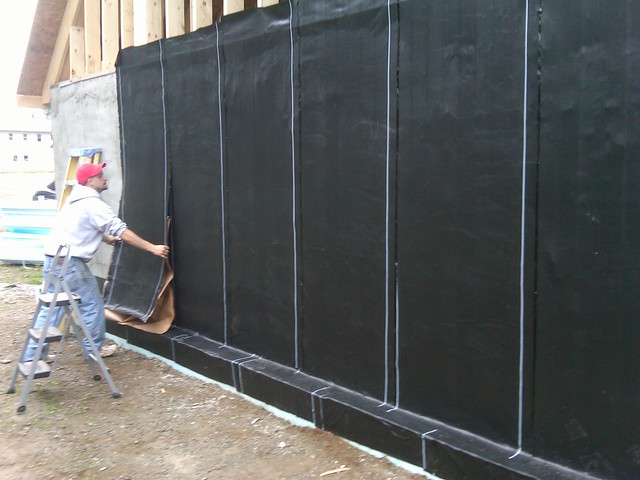
all finished
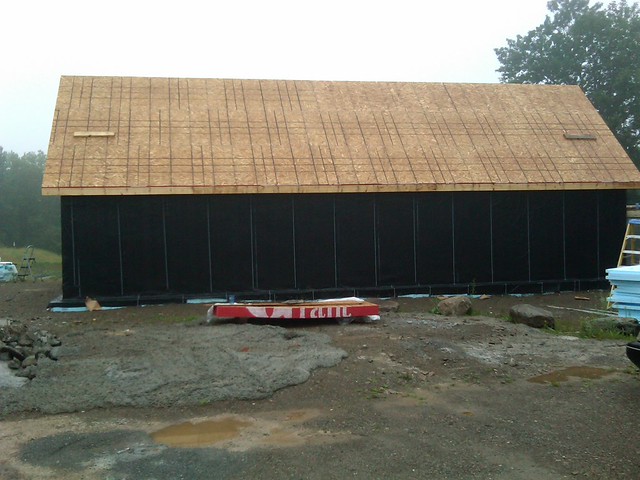
we wrapped the small shed with ice and water shield
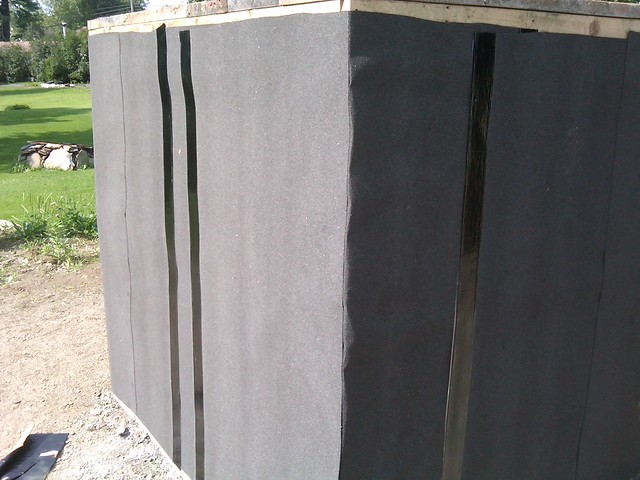
and they dropped off the excavator to start burying the house
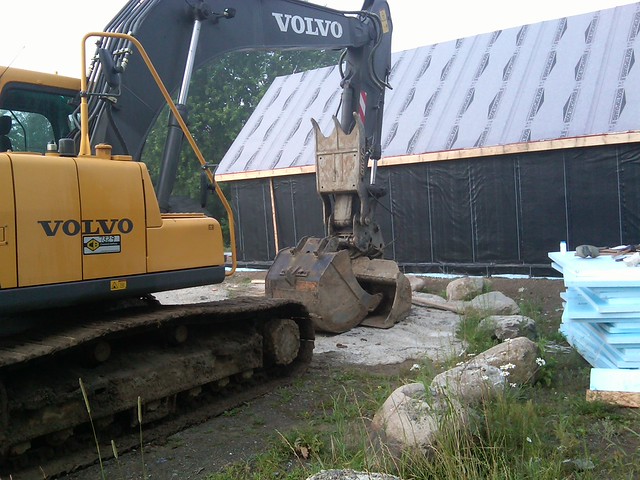
we had to cover up the gable ends with osb
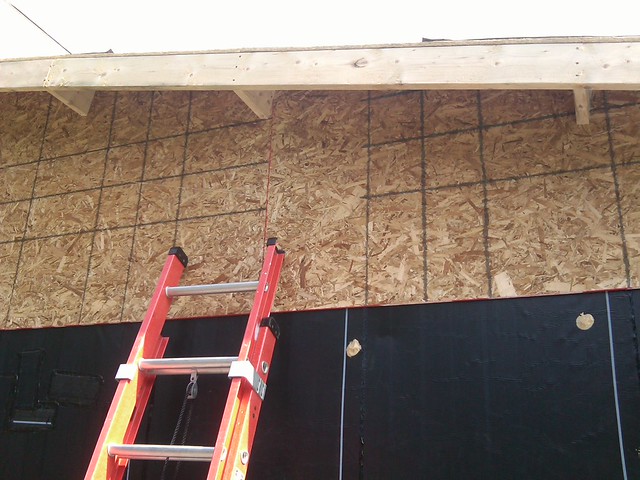
and started wrapping the whole house with 2 inch blue board
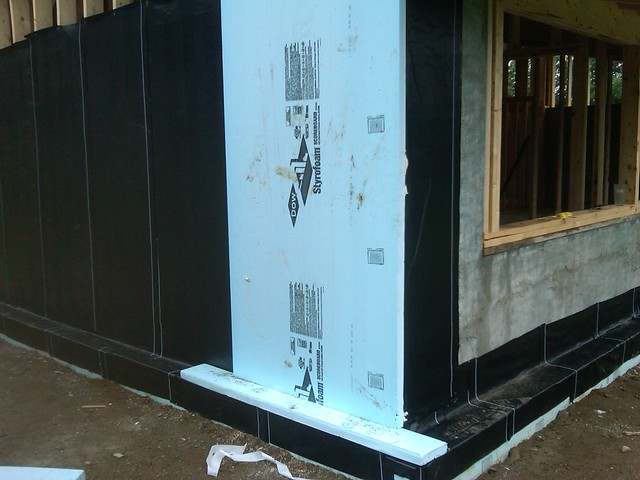
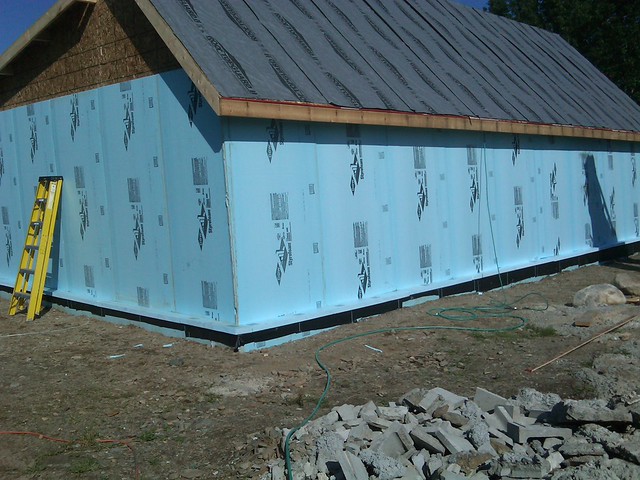
and taped all the joints
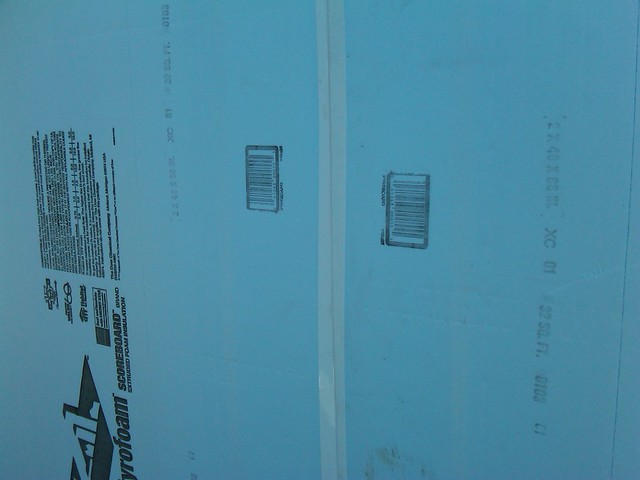
the next day we started installing a french drain around the footer
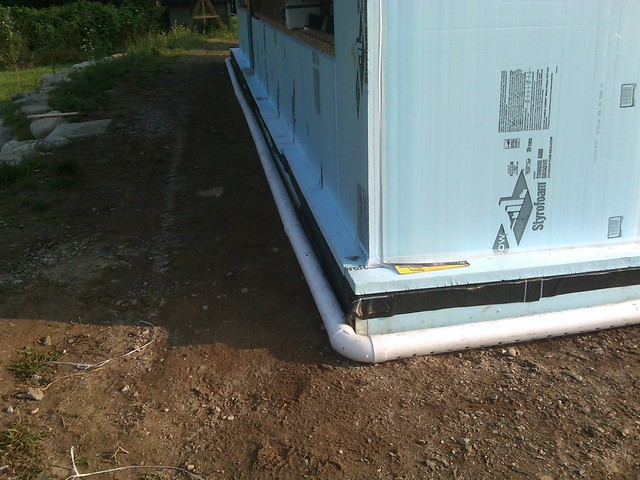
and covered it with crushed stone
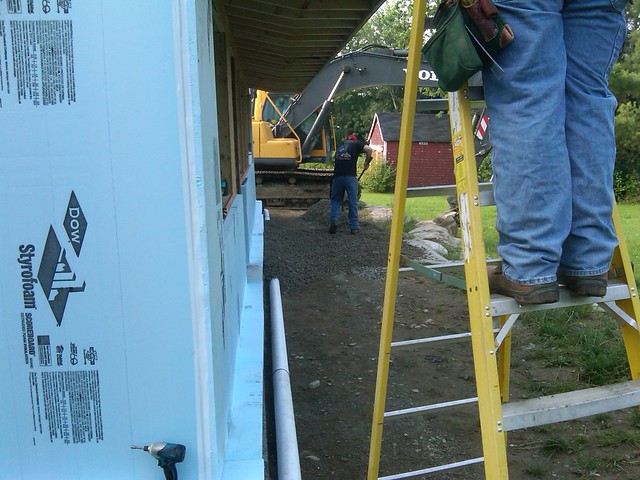
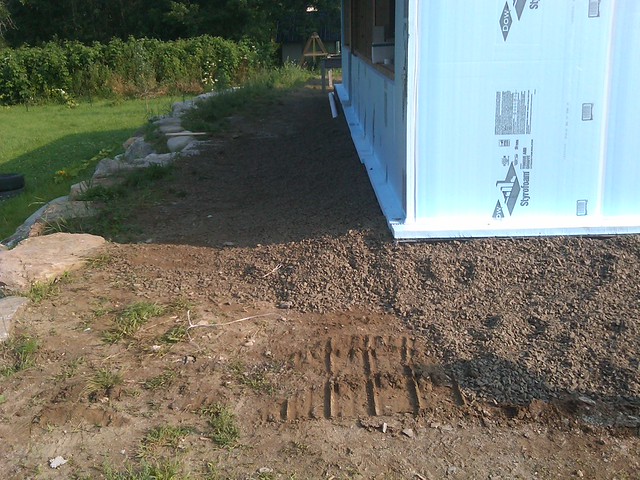
we covered that with a filtration mat
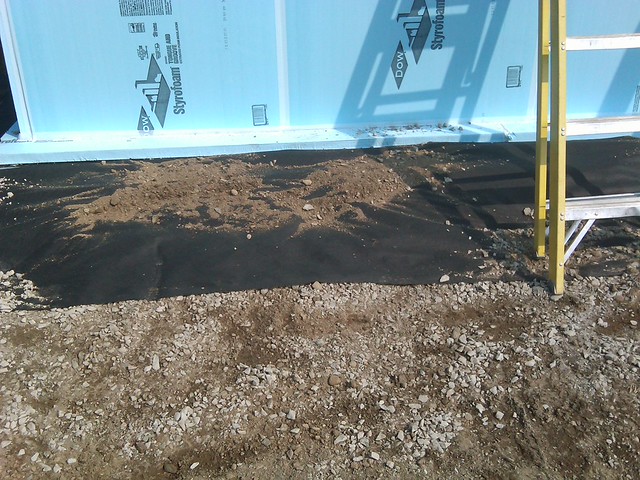
and then started back filling that with shale
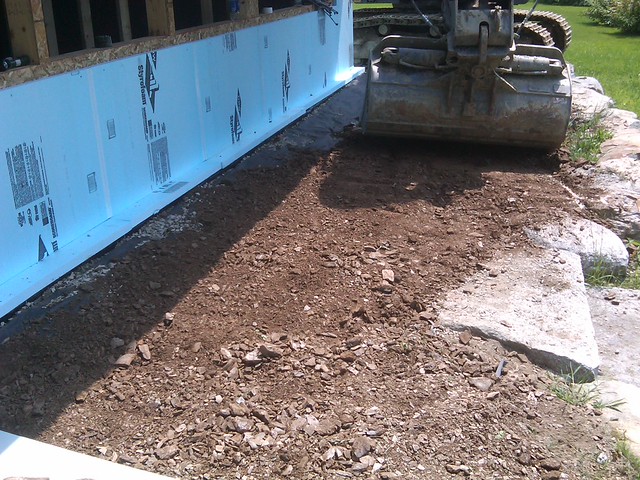
We laid down insulation to protect the front footing from frost heaving
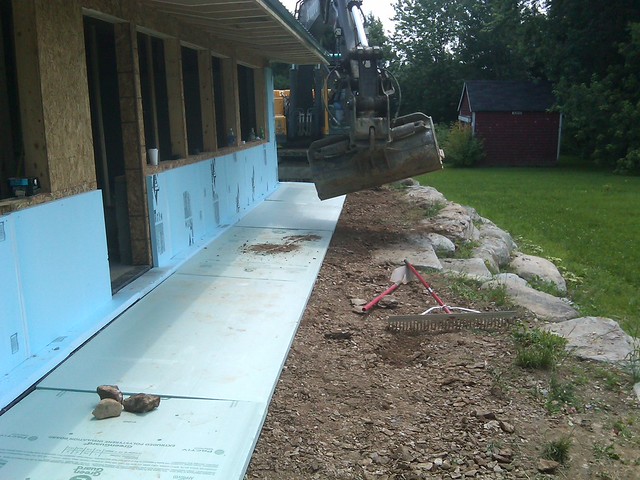
And covered it with loam.
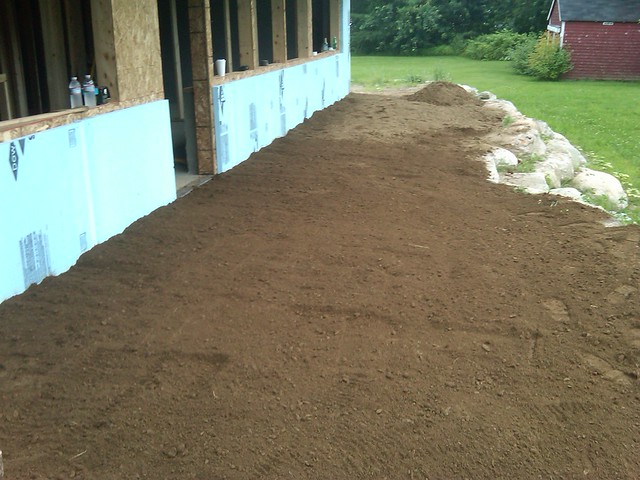
We started laying out the boulders to build the retaining walls
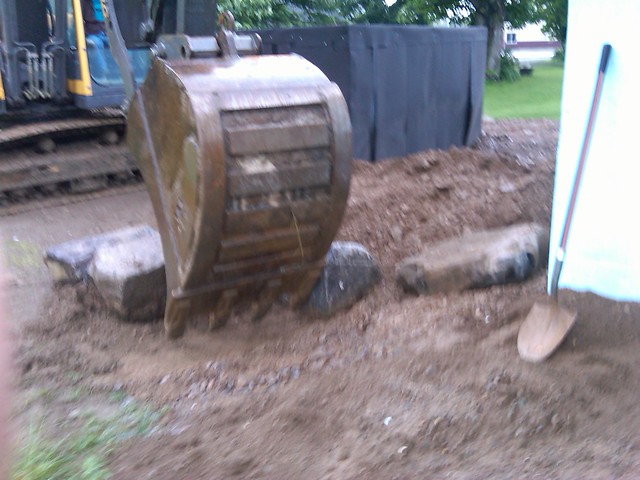
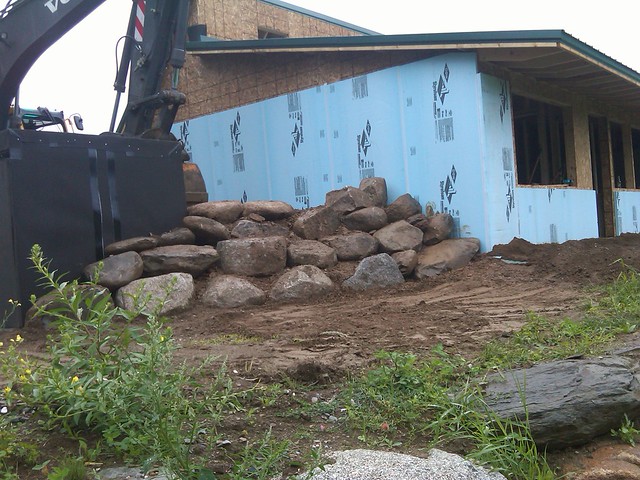
Had to position some of the rocks with a little help
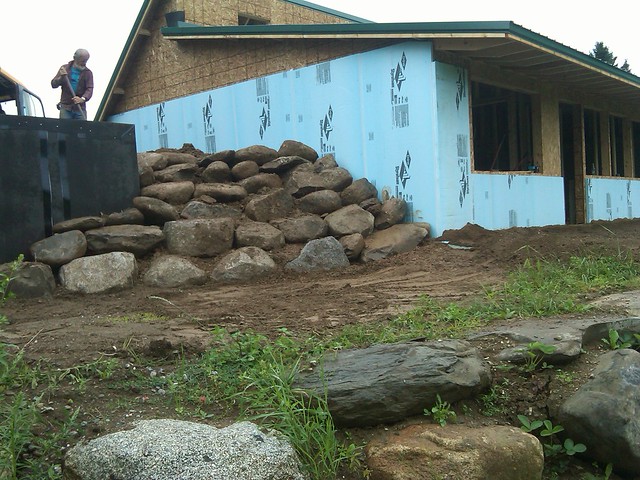
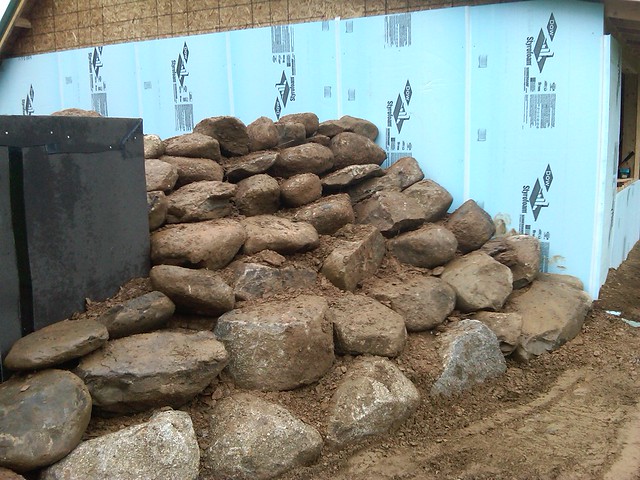
and back filled with shale as we worked our way up
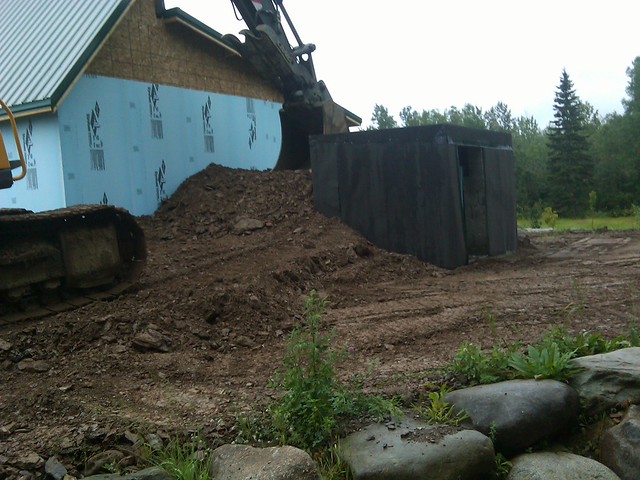
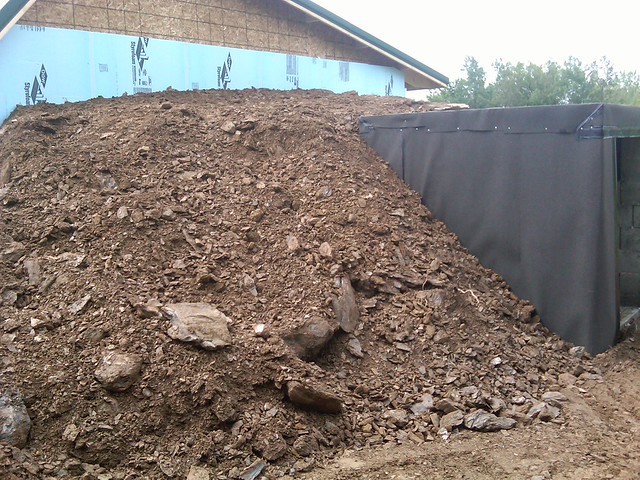
the next day we started working on the other side
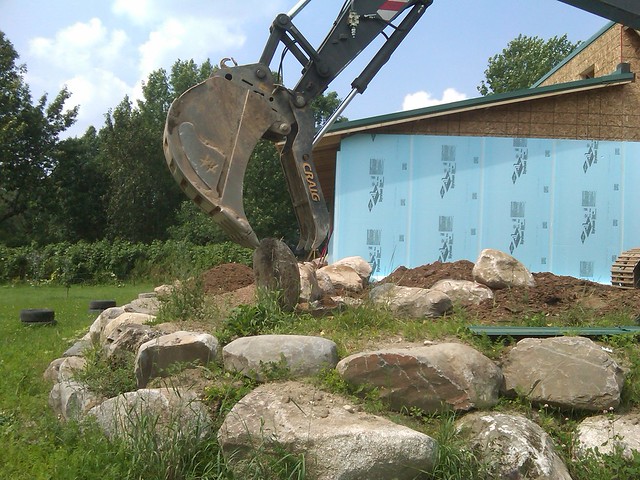
and back filled as we worked our way up
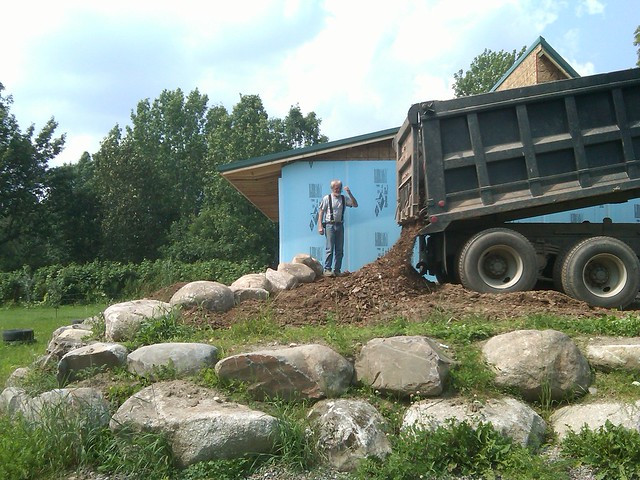
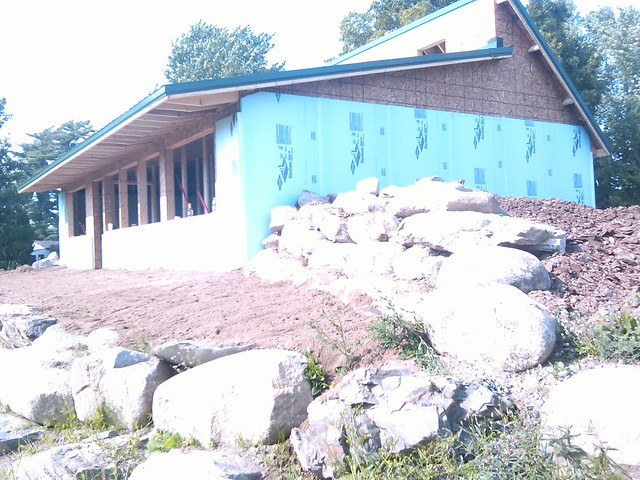
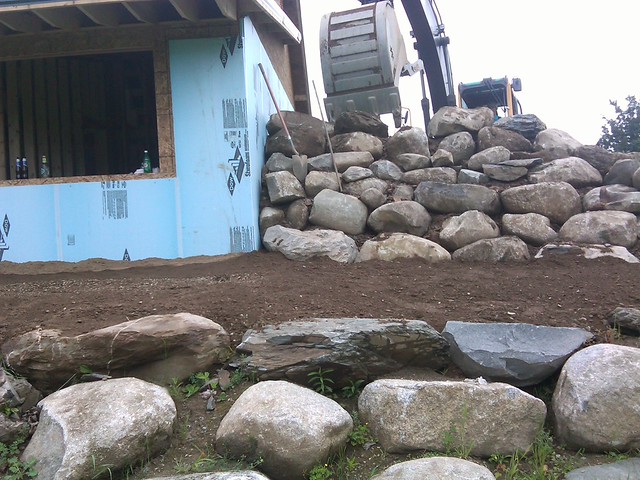
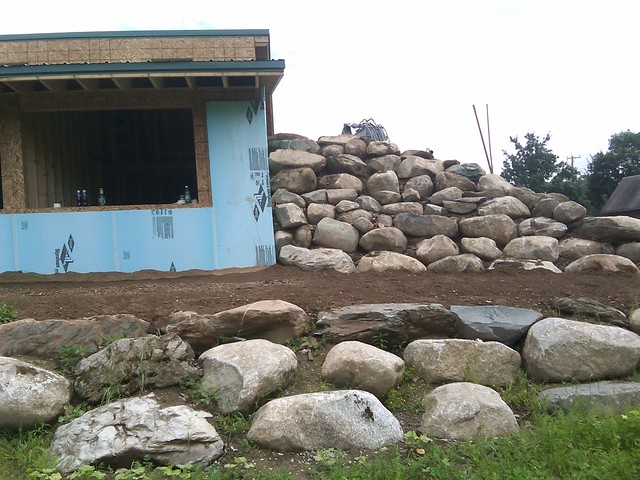
they finished that side up and then just started dropping loads to fill the back
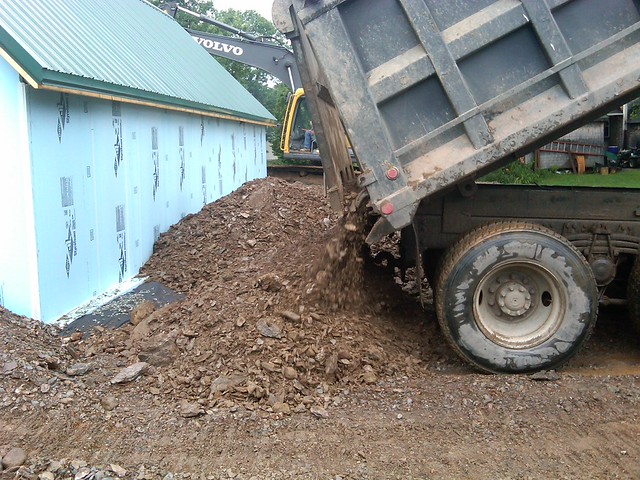
the guys kept on working on the roofing around the trucks
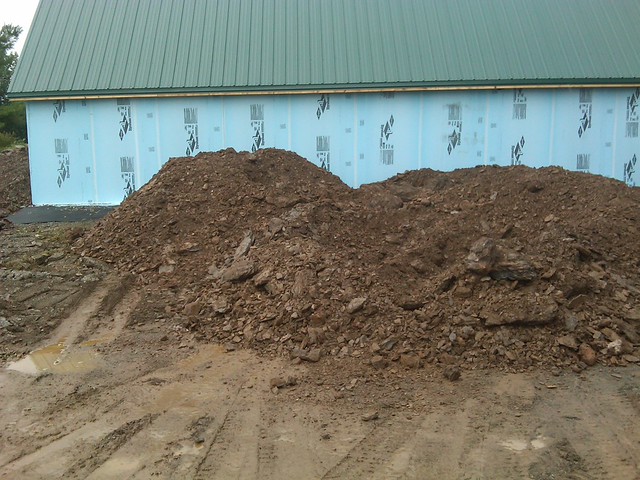
We used shale to back fill because it stands up on it's own and won't need a lot of compacting and will drain well
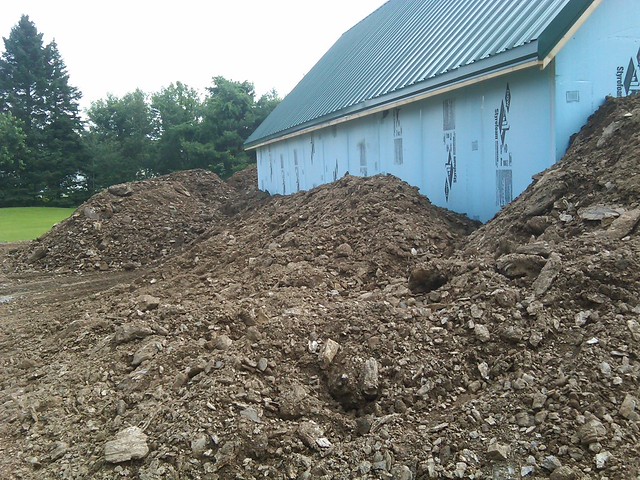
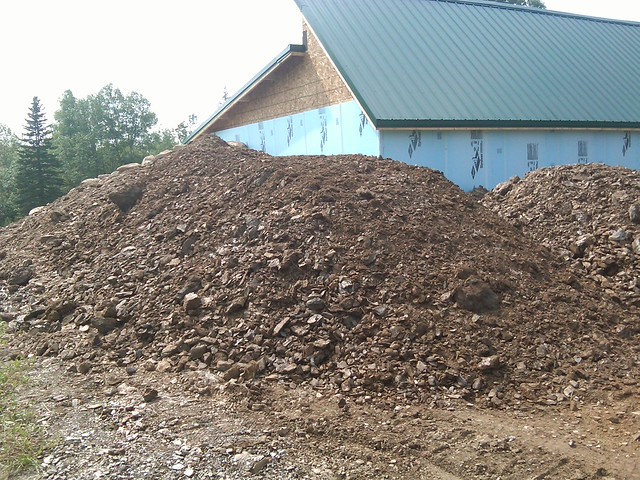
retaining walls all finished
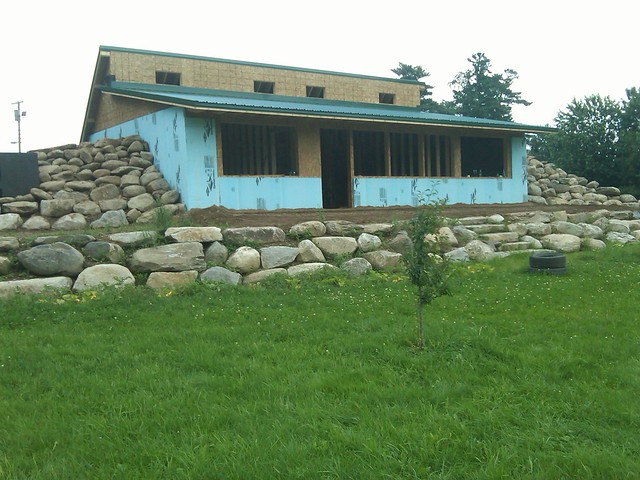
Most Users Ever Online: 698
Currently Online:
36 Guest(s)
Currently Browsing this Page:
2 Guest(s)
Top Posters:
easytapper: 2149
DangerDuke: 2030
groinkick: 1667
PorkChopsMmm: 1515
Gravel Road: 1455
Newest Members:
Forum Stats:
Groups: 1
Forums: 12
Topics: 11482
Posts: 58640
Member Stats:
Guest Posters: 2
Members: 19842
Moderators: 0
Admins: 1
Administrators: K

 Log In
Log In Home
Home

 Offline
Offline



