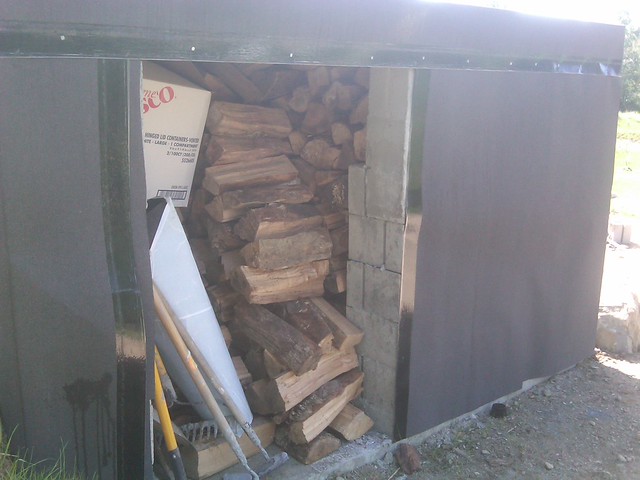and started to jam on the shingling
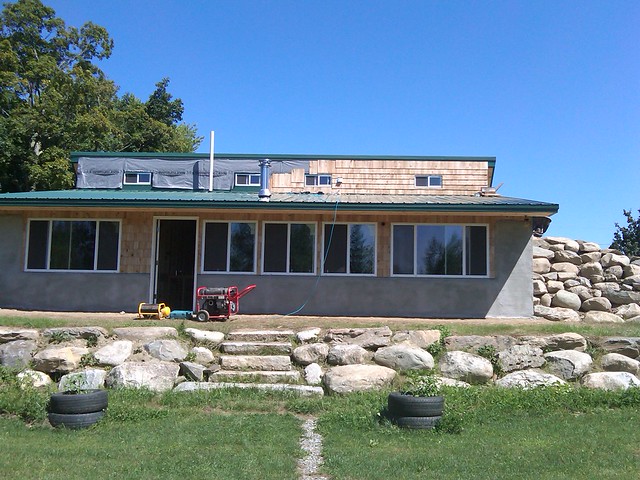
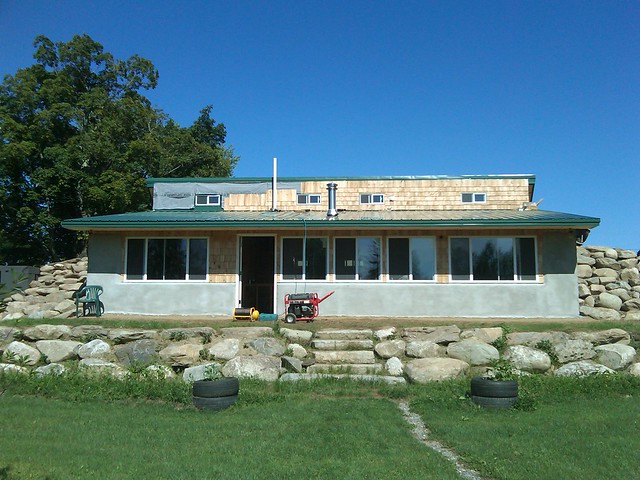
I finished double the work in half the time and my body was intact, I am not going to make that mistake again

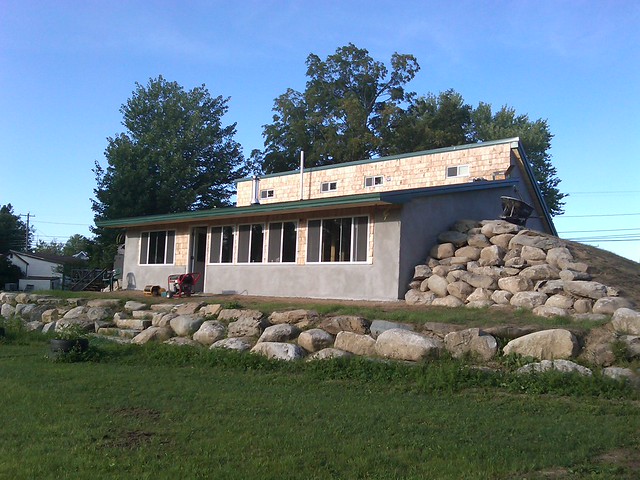
my wife went and picked up some paint, we decided to go with a dark green


front all finished
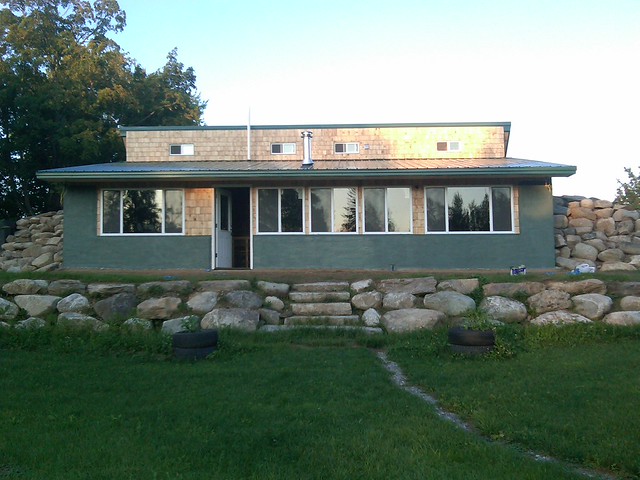
and started working on the sides
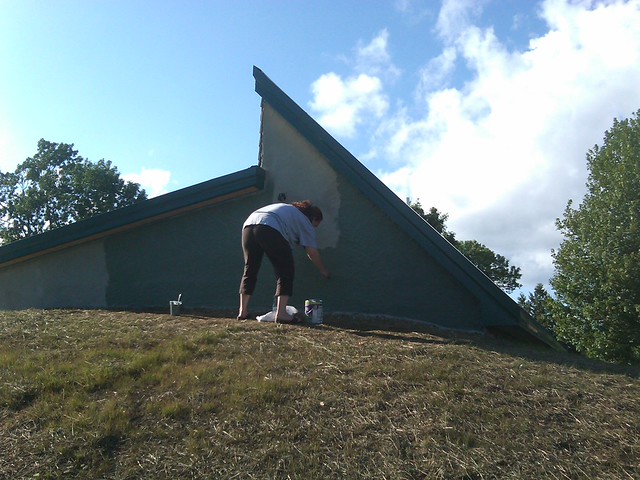

we picked up stain for the cedar, and started on the front

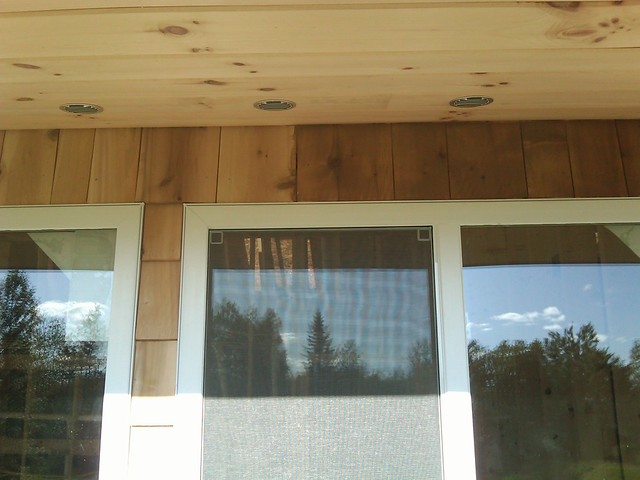
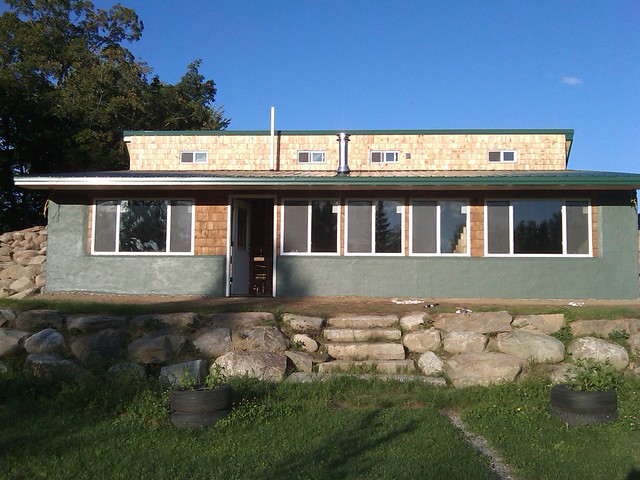
and started on the soffitt
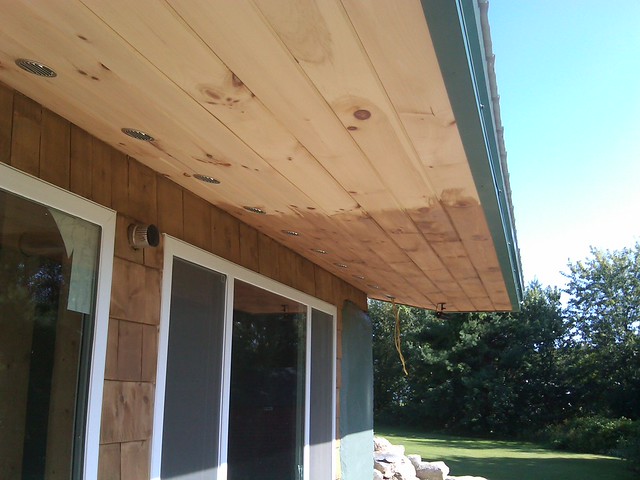
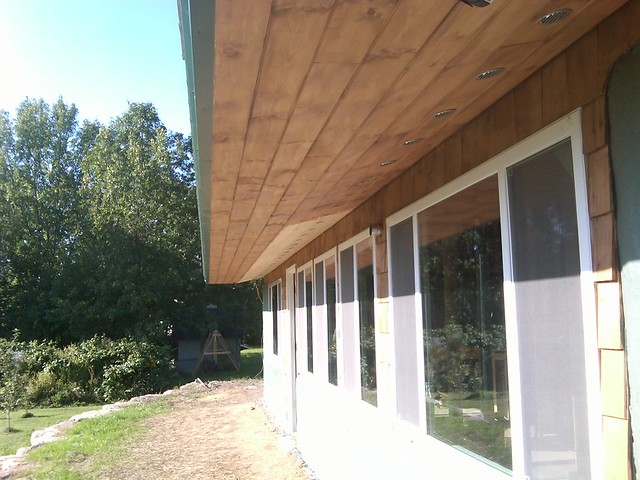
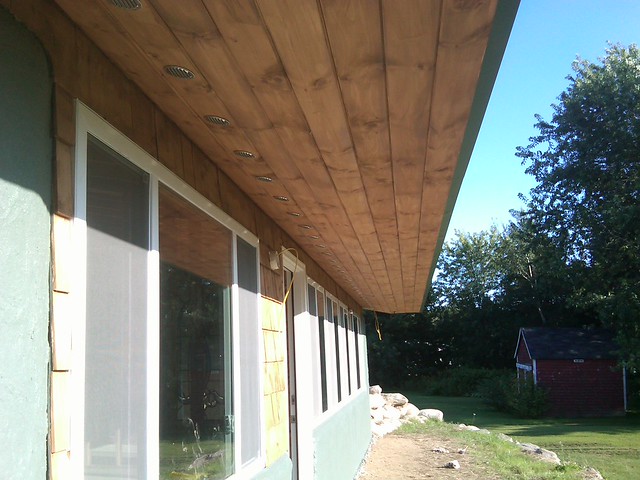
I hopped up on the roof and knocked out the front face
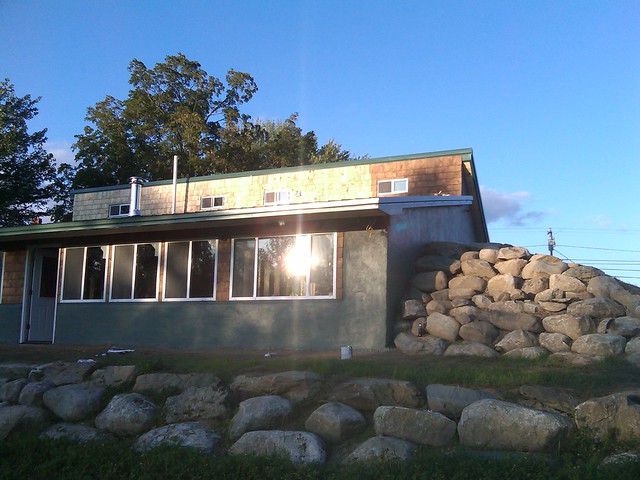
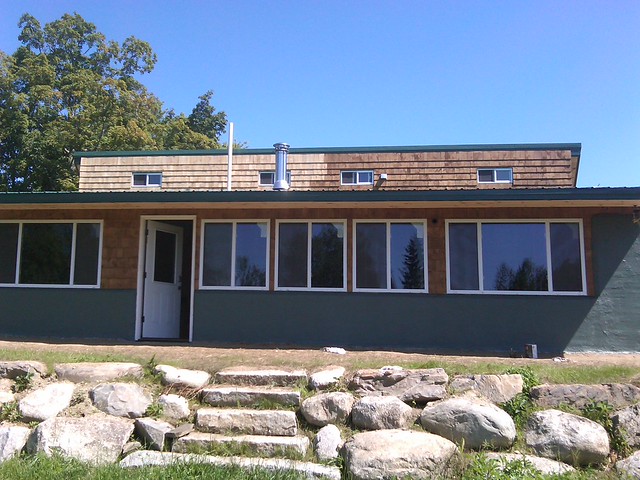

and the exterior of the house was almost complete
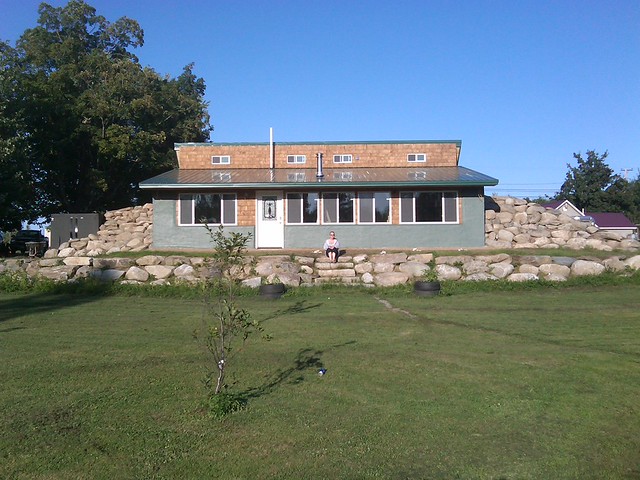
19 Feb ’12
 Offline
OfflineWOW MAN! Talk about a step by step. Did you ever tally up what the structure cost to build, including back filling and boulders?
Did you have to have footing inspections?. Any problems with code enforcement with this project being different than what the inspectors are used to seeing?
yes I have a complete breakdown of the costs, without the land we were at 57,000
no issue with code, the house is basically a daylight basement with a roof, the only difference is the landscaping. We did run into a issue with our insurance company because we didn't have a thermostatically controlled heat source, we got around that though
The water company came and hooked up the meter, we finally had running water in the house
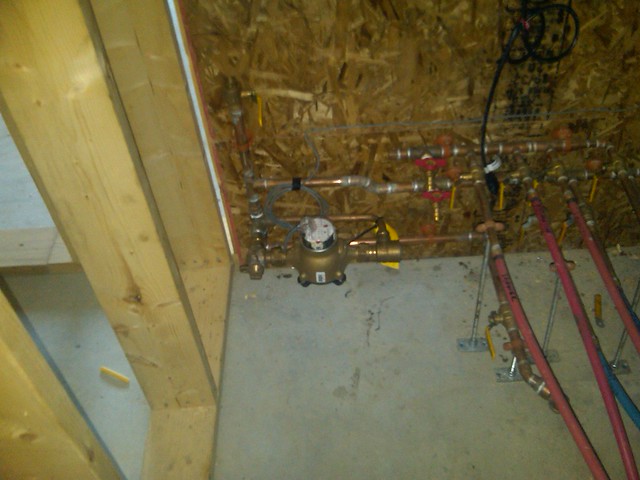
I wired up the panel, we have a disconnect breaker in the panel to feed the generator directly into it if we lose power

I ran the feed for the generator out the side of the house
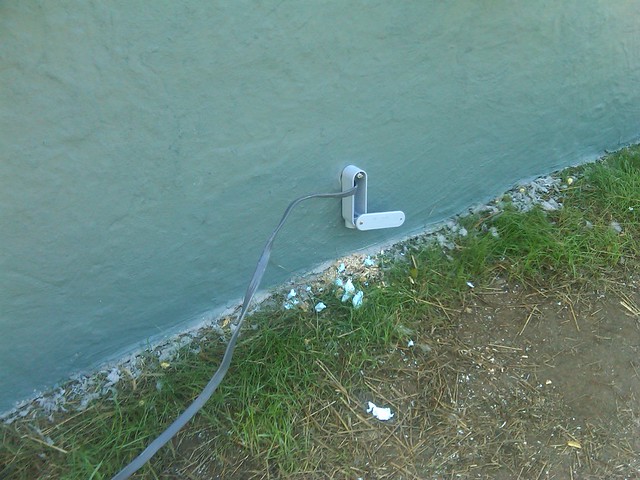
and mounted a box on the side of the shed

getting the wire to bend through this elbow was a pain
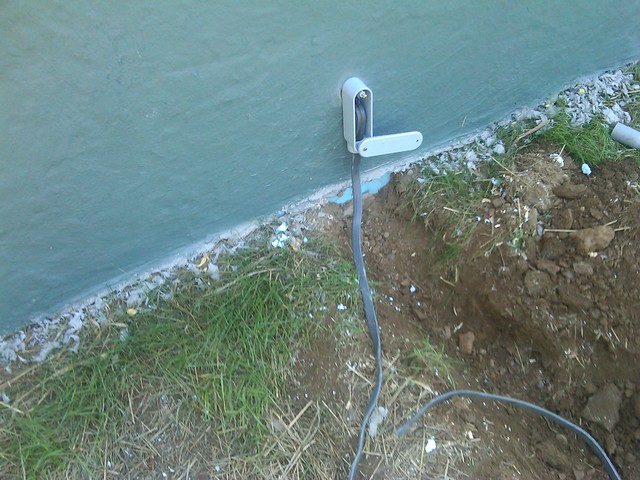
I dry fitted some conduit

and glued it all together
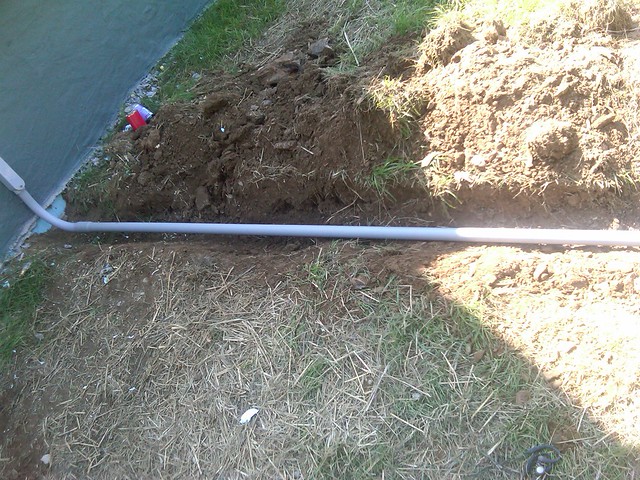
I covered the conduit with cement and watered it down good
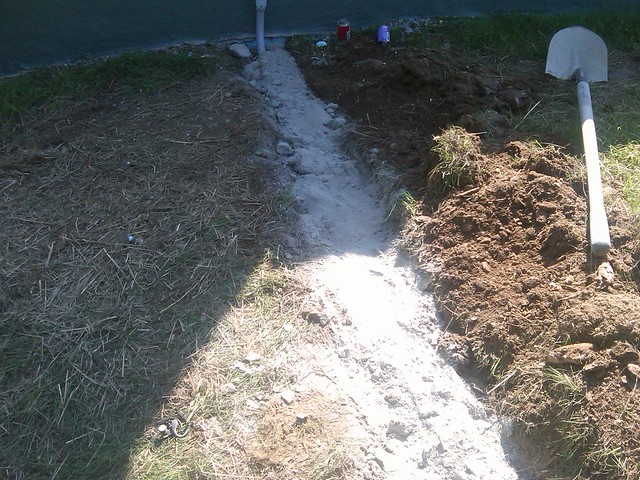
and covered it with dirt
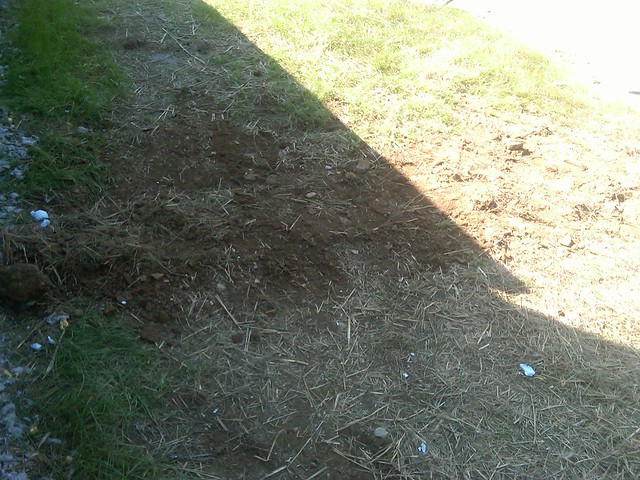
I picked up some motion lights
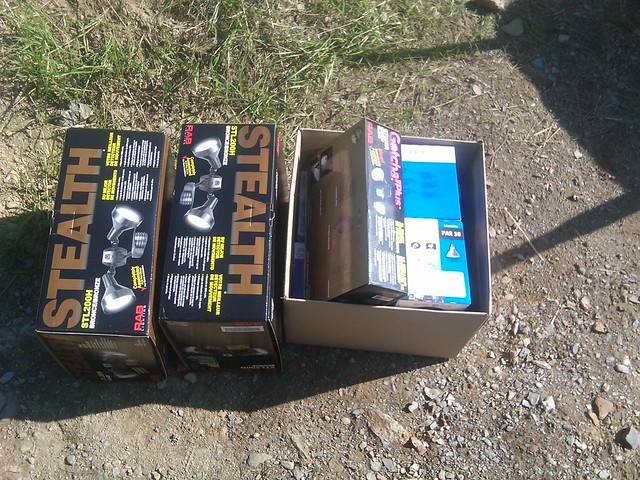
and we wired one up on each side of the house

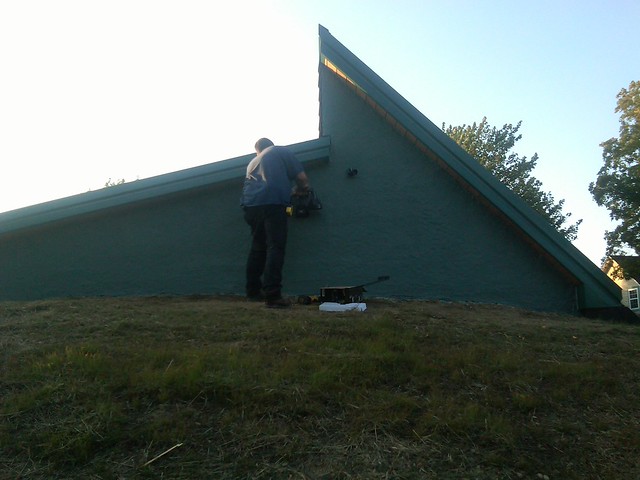
and one on the front
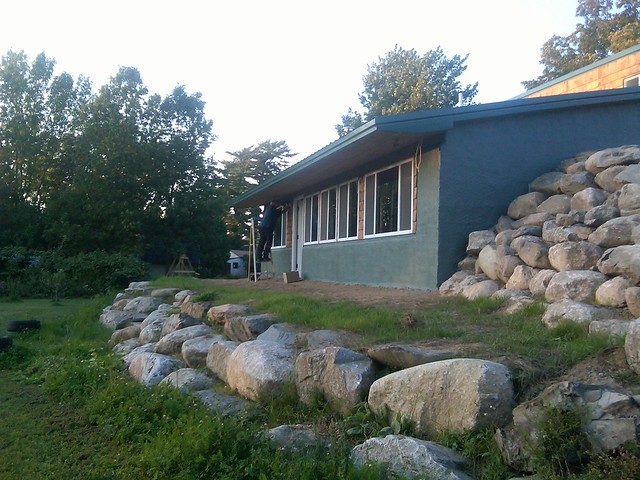
all complete
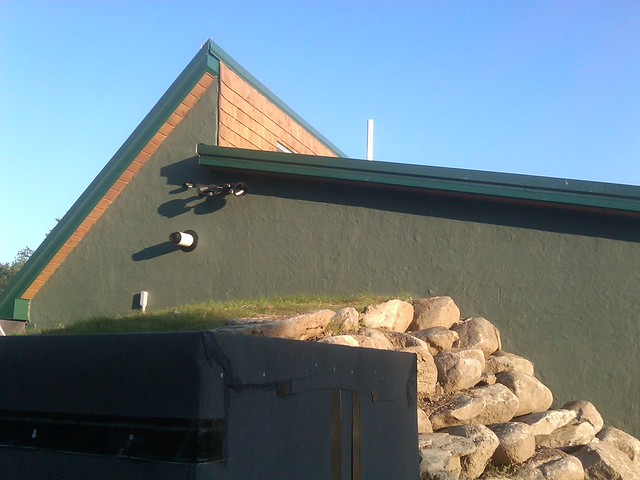
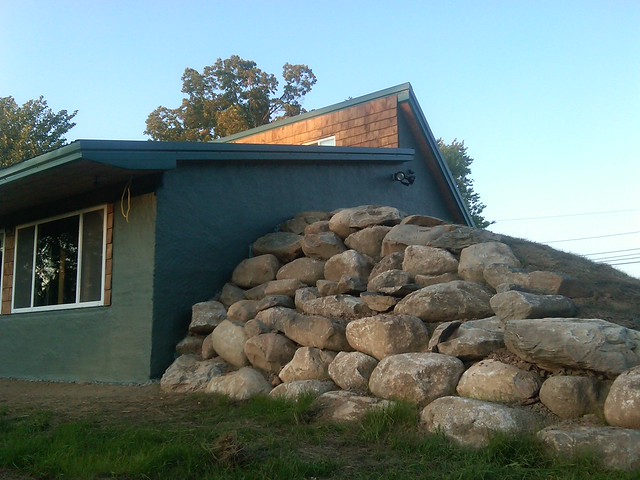
with the way the house sits, you don't know if someone is coming around the house, from a security issue this a concern. My neighbor is good with electronics and controls, so I had him make these buzzers, when a motion light goes off, it sets off the bell, so we know when someone is coming around the house

they have been useful several times
we were debating going underground with the power, but the cost and depth required, we instead chose to pay the 750 dollars to have a pole installed
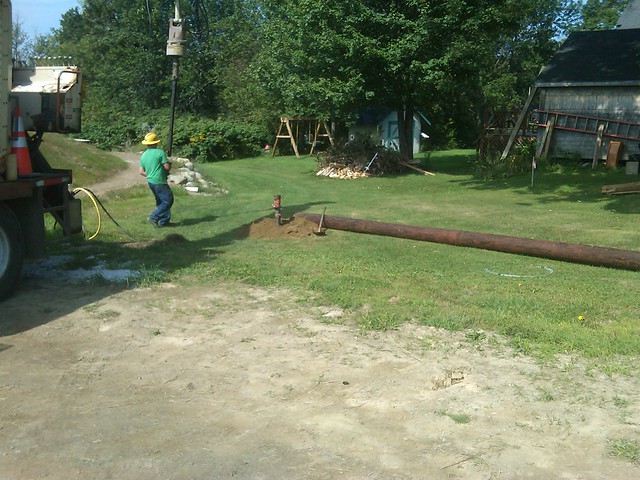
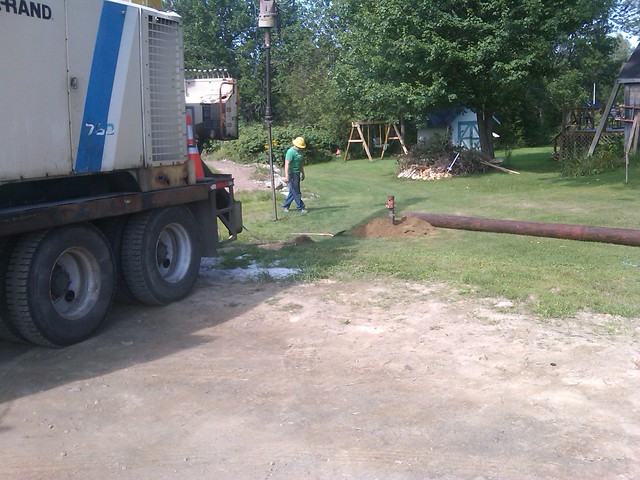


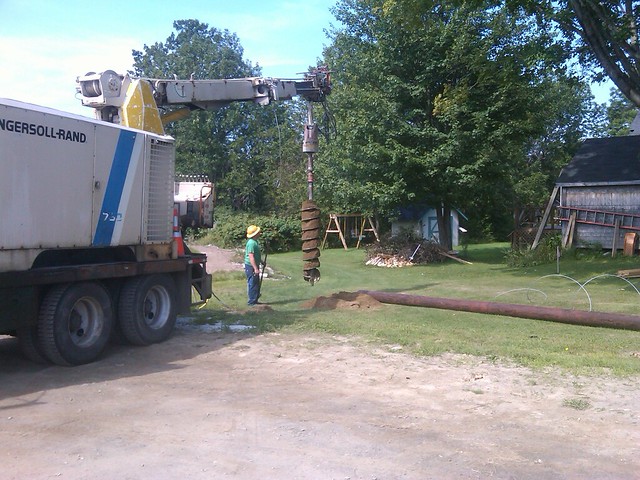


30 minutes they were done
we ran conduit for the power supply to the house
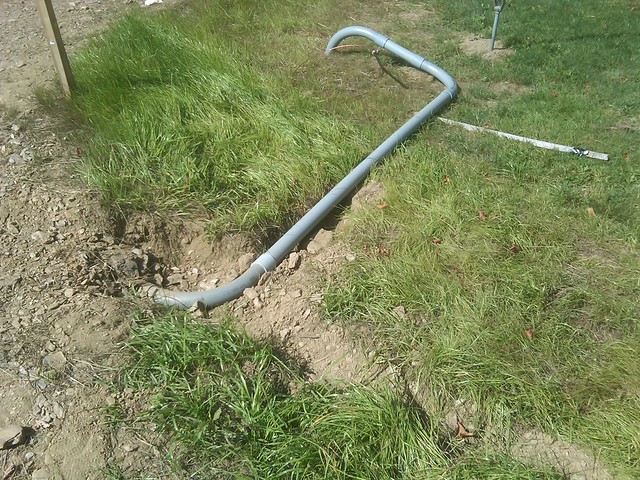
and attached it to pole and connected into the bottom of the meter
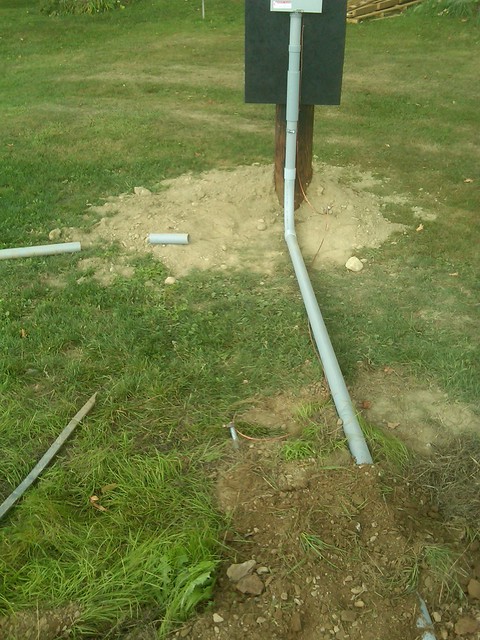

and ran the feed up the pole
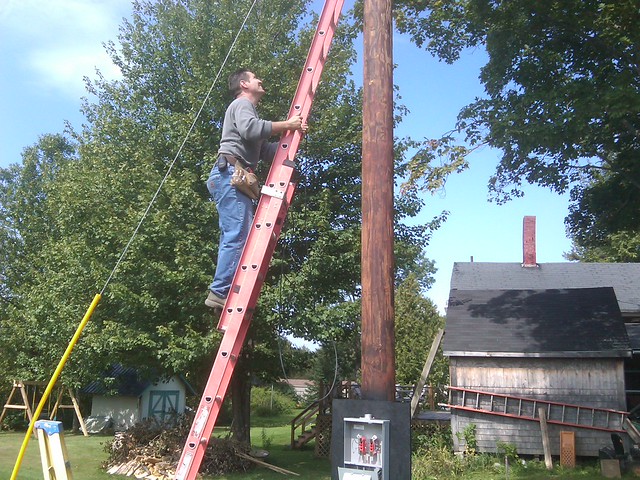
the power company came and did their hook up

we had to bury the conduit under 2 feet of soil by code, so I had some fill dripped off

I think I got a little much

so we moved into the inside, we were debating how we wanted to insulate, we were really interested in spray foaming and had a conventional company come out and their quote was 4000, we then had a soy base foam company come out and their quote was 6500, there was no way we could spend 10 % of our budget on insulation, so we went with bat insulation for 800 alex
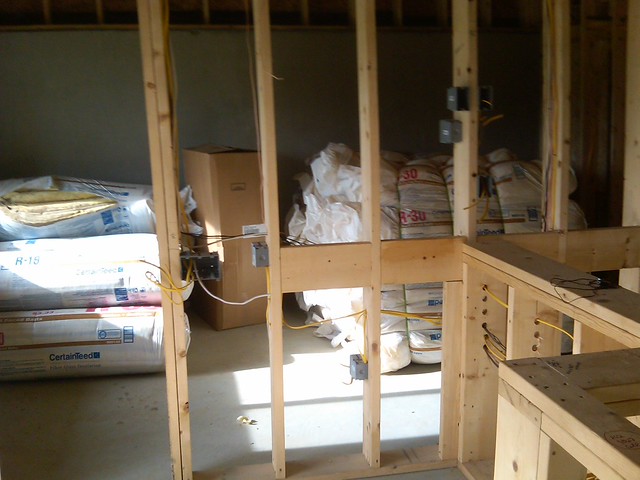
we were debating on doing the whole interior in pine, but we felt it would be to much, so we decided on sheetrock for walls, and pine for ceiling and gables, so we had 70 sheets of drywall dropped off, I
hate drywall

and pine for the ceiling

and grabbed some vent panels for the ceiling
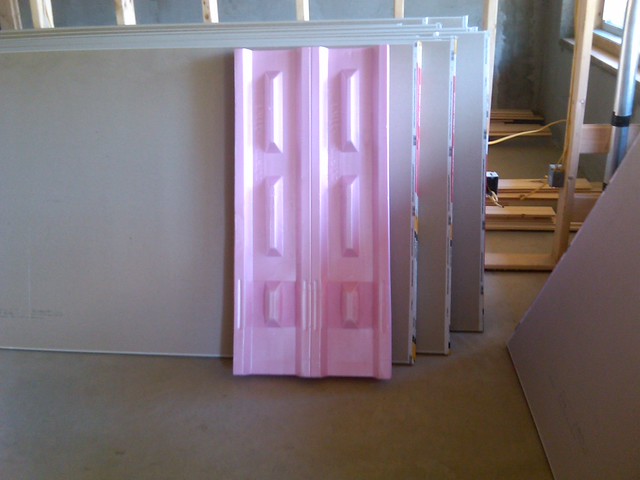
my wife started installing it while I was working on something else
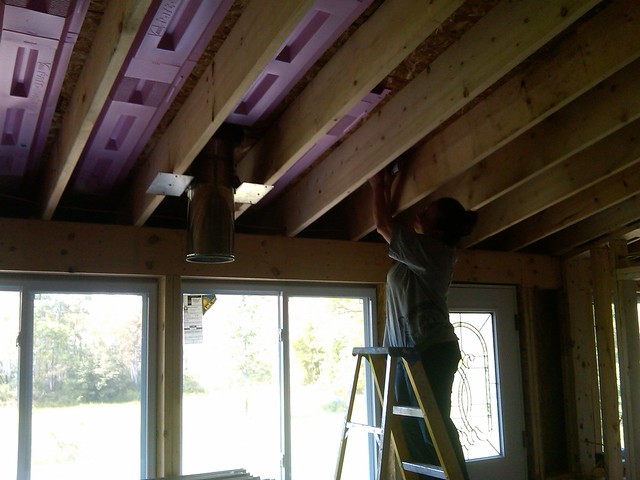
when I came back, I was looking at it, something didn't look right
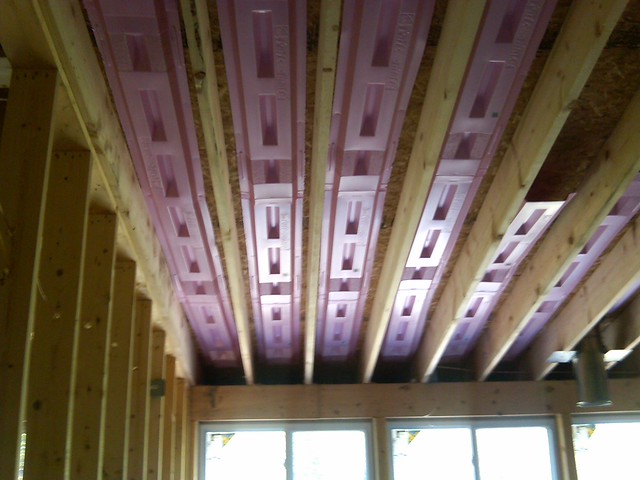
quick google on my phone and sure enough, hey honey you have to take all that down. Why she asked. Because you need a gap for proper airflow. Many curses were heard that day.
we got that fixed and started installing the insulation

I really hate insulation
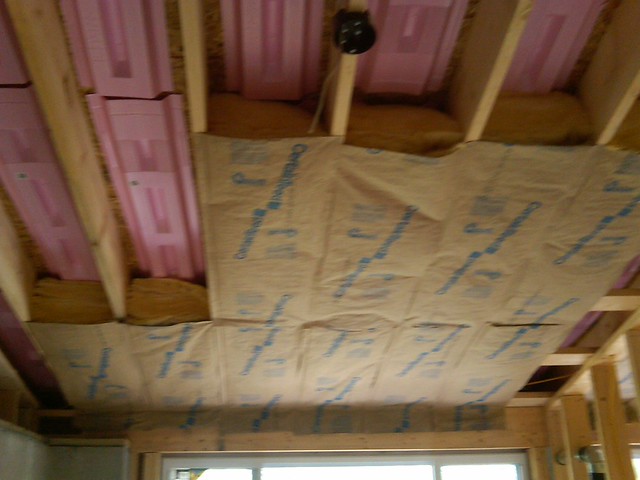
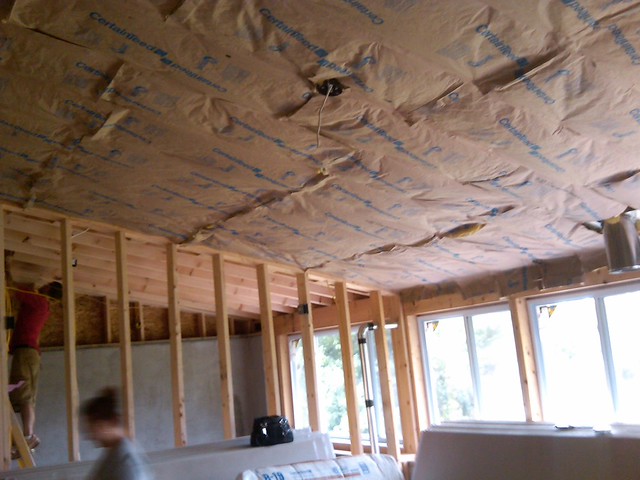
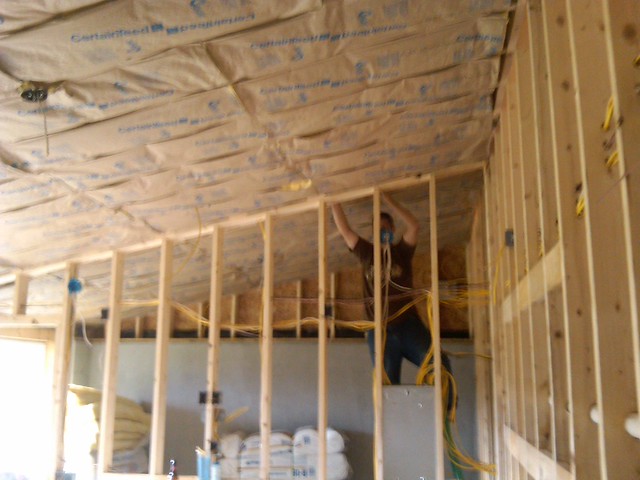
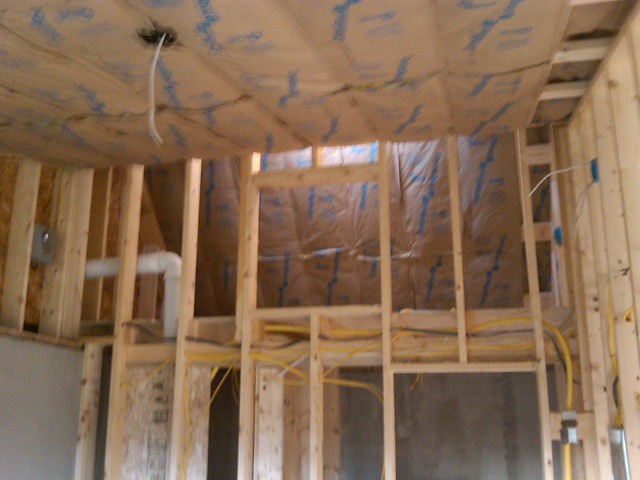
the next day we covered it with plastic for a extra vapor barrier

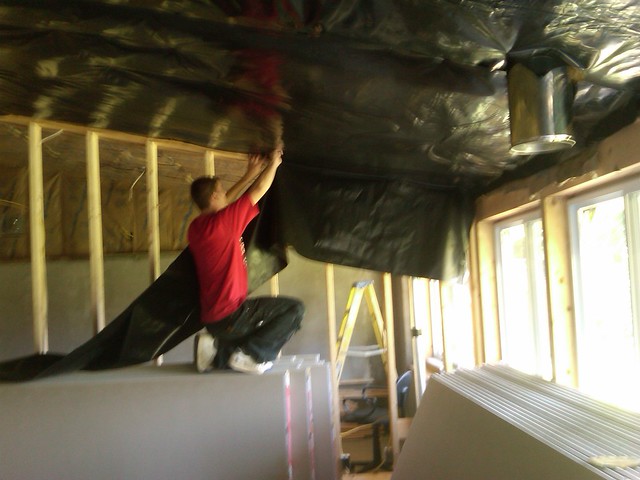
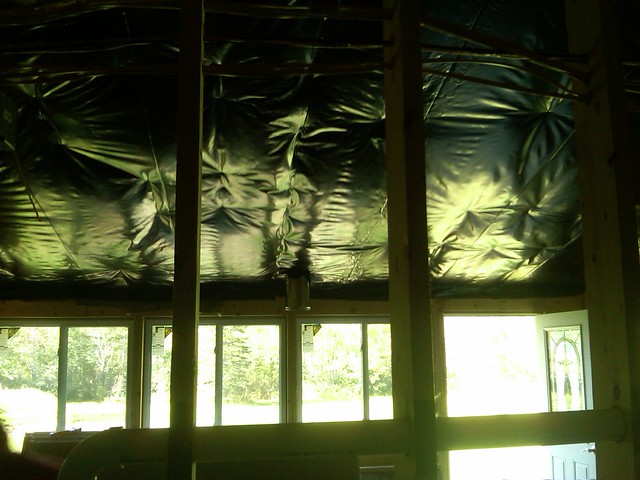

we taped all the seams and were done
we weren't sure if we wanted a stained ceiling or natural, so we did a test piece
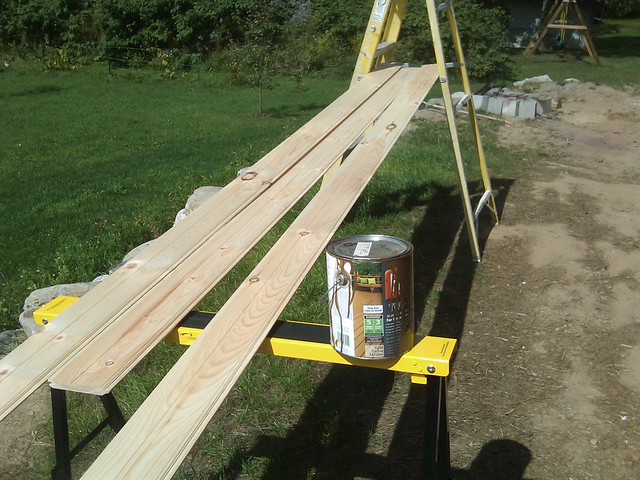
we decided to go with natural

hand nailing again, I thought I learned my lesson
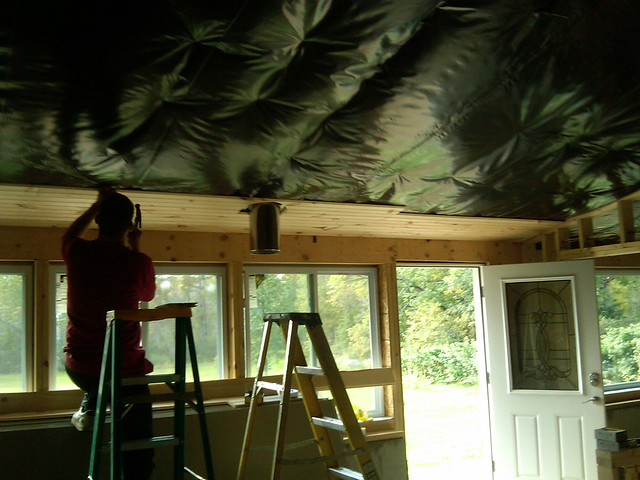
made a quick phone call
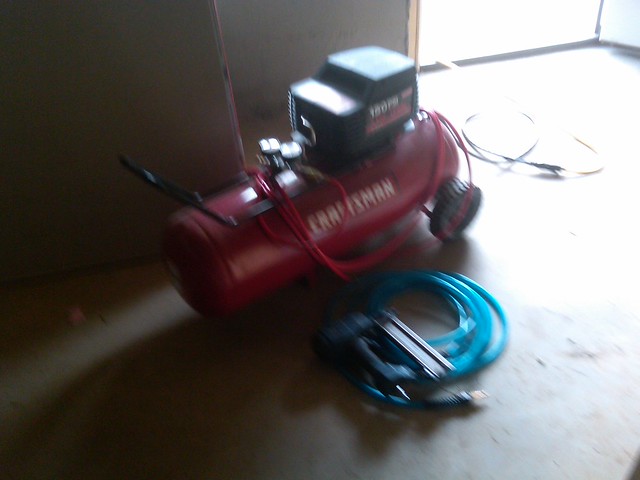
and we started jamming it out
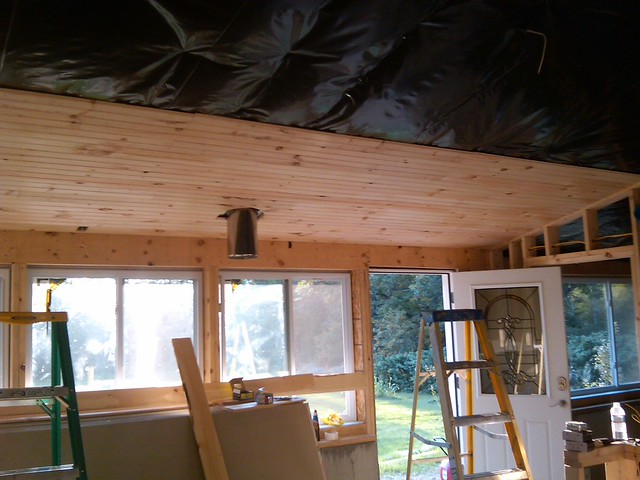
we had bought a lift of camp grade pine, so there was a lot of cutting out knots and splits, but the finished look was coming out nice

kitchen/living room done
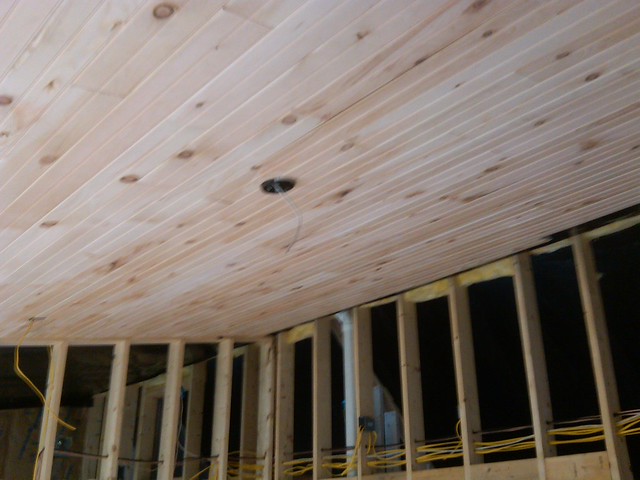
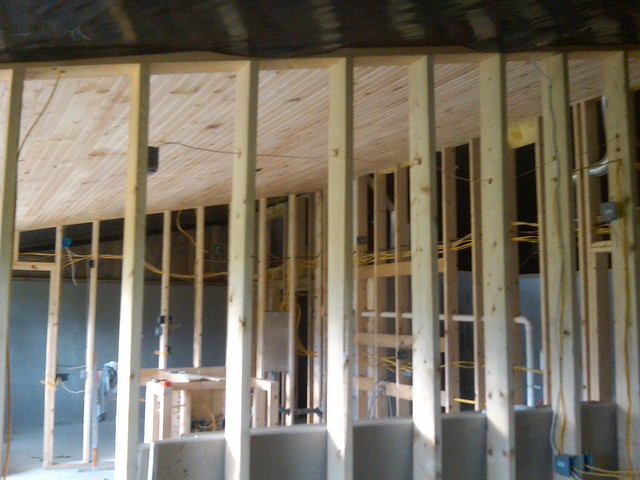
and we moved onto the bedrooms
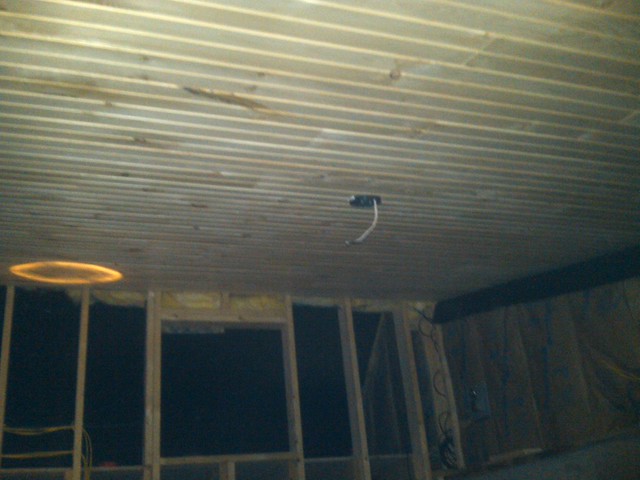
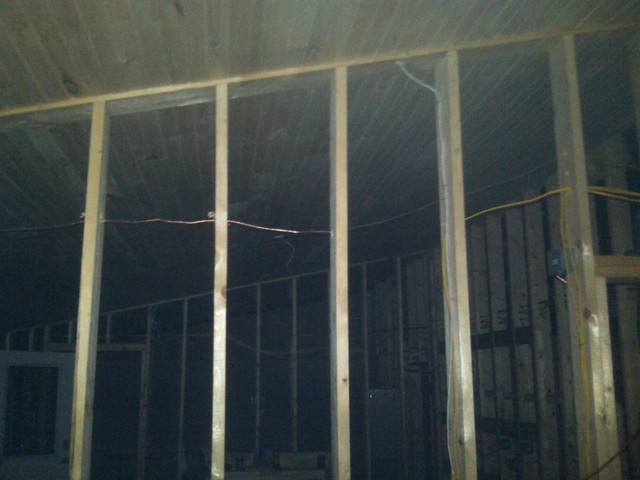

we finished the ceiling around midnight, it was a long day

the next day I started on the gable ends
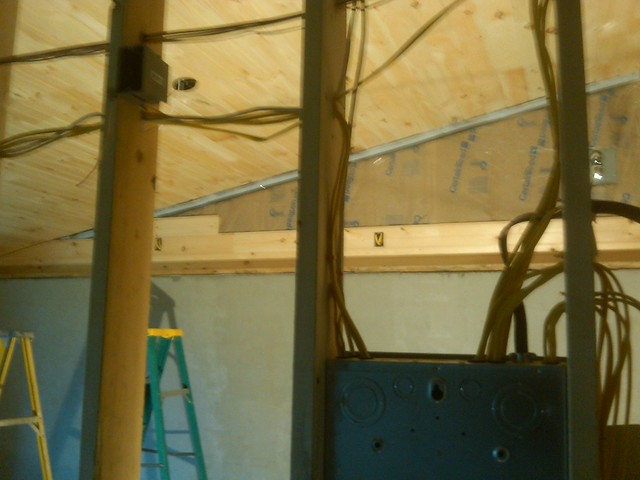
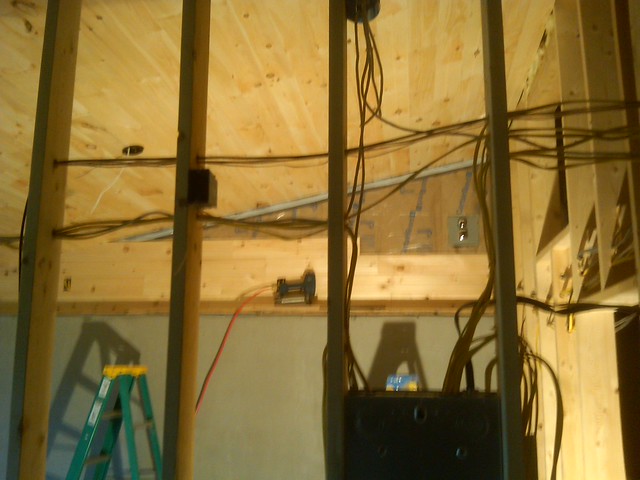
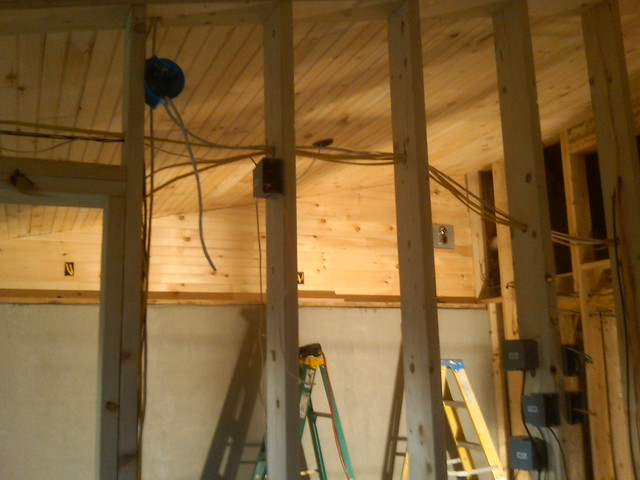
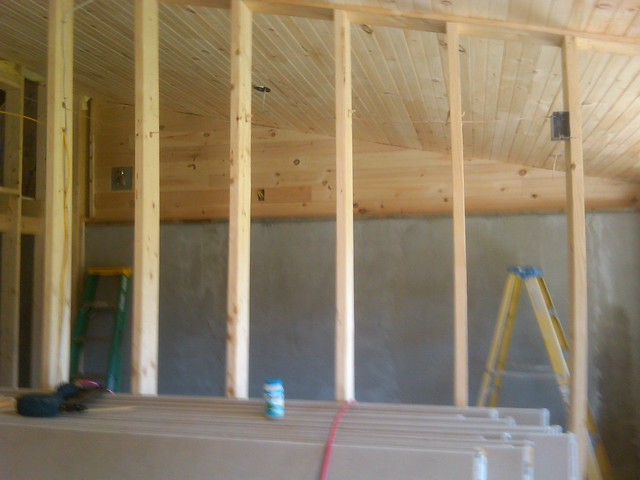
and then knocked out the bathroom ceiling
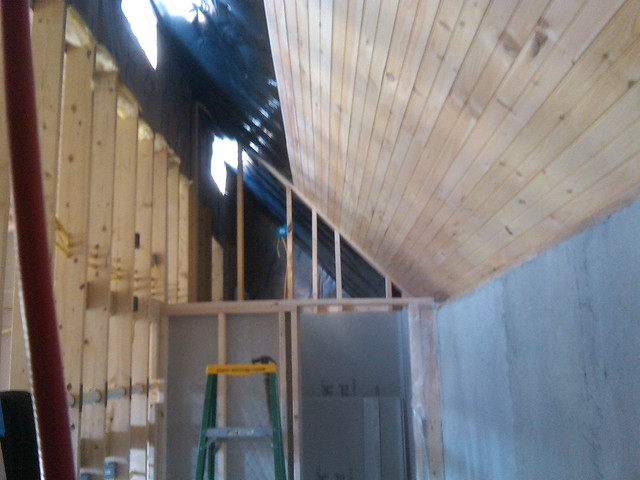

the pine ceiling was complete
Did I mention how much I hate drywall? Drywall is one of those things that someone that does it really well makes it look so easy that any hack thinks they can do it. I realized years ago that I am to cheap to be good at drywalling, with drywalling you use big sheets and have a ton of scrap to cut down on taping and mudding, me, I use every 3 foot scrap I can to save a buck
started in our bedroom, just stand em up, roto zip around outlets, and screw it down, sounds easy rights? until the rotozip takes off in a different direction and you got a 5 foot gash you have to tape and
mud, but I digress
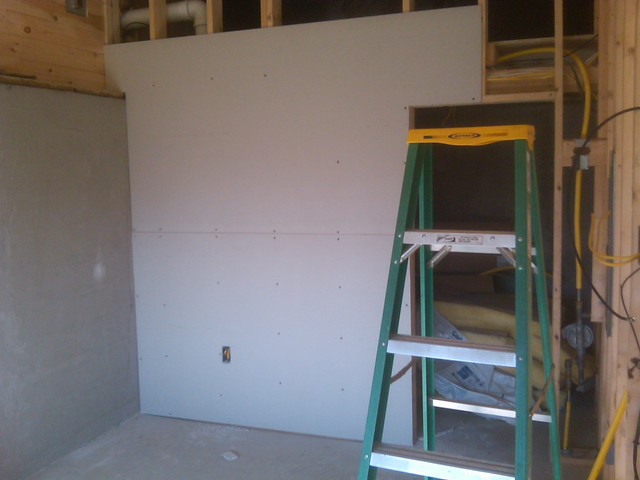
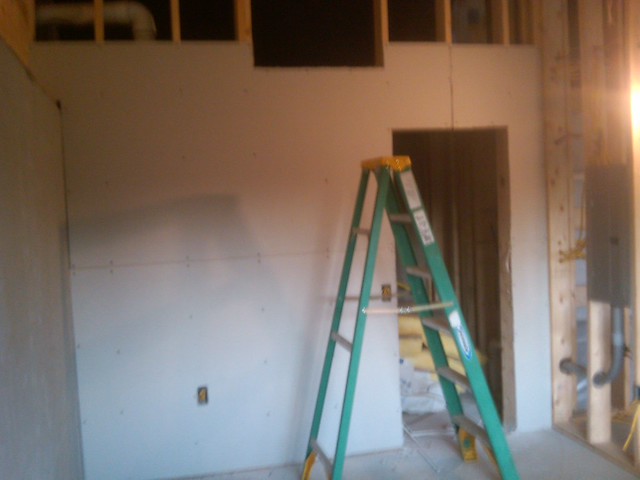
nothing like rotozipping around a electrical panel to keep you on your toes


hardest part was getting the angles right for the ceiling, A flat ceiling is much simpler

and did the same for the other bedroom
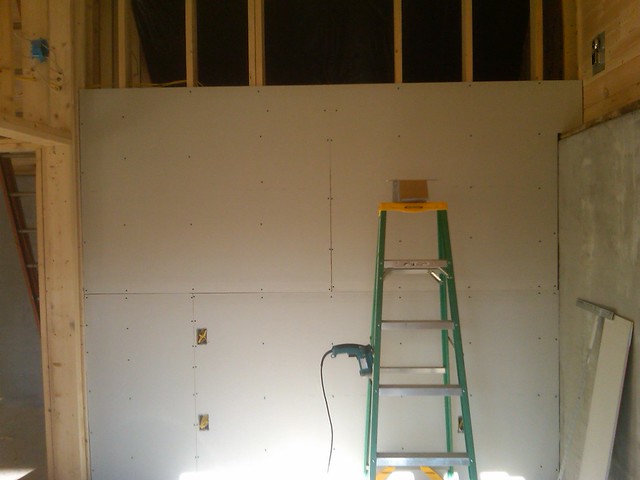
we moved onto the bathroom

taping the 13 foot wall is going to be fun, with the pitch of the ceiling it's hard to get a high enough ladder to work comfortably
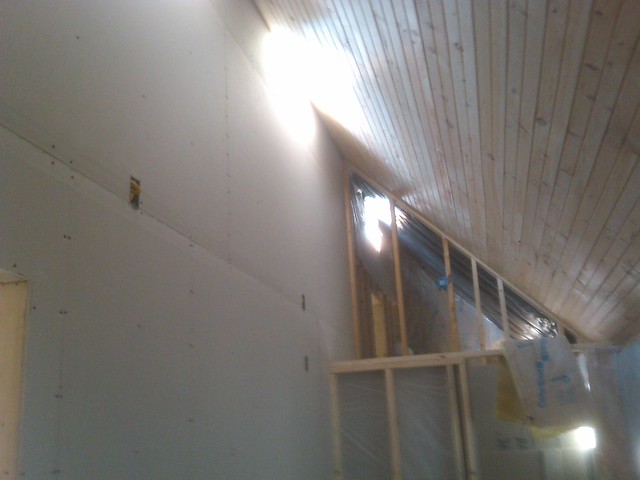
we moved onto the kitchen/living room

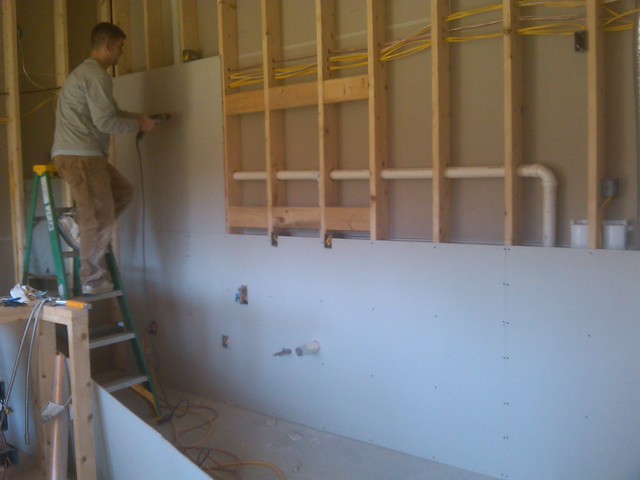
finally a straight ceiling
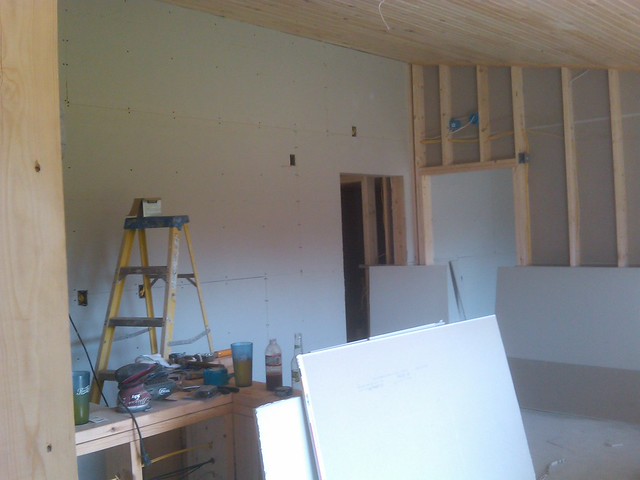

Most Users Ever Online: 698
Currently Online:
105 Guest(s)
Currently Browsing this Page:
1 Guest(s)
Top Posters:
easytapper: 2149
DangerDuke: 2030
groinkick: 1667
PorkChopsMmm: 1515
Gravel Road: 1455
Newest Members:
Forum Stats:
Groups: 1
Forums: 12
Topics: 11482
Posts: 58640
Member Stats:
Guest Posters: 2
Members: 19842
Moderators: 0
Admins: 1
Administrators: K

 Log In
Log In Home
Home






